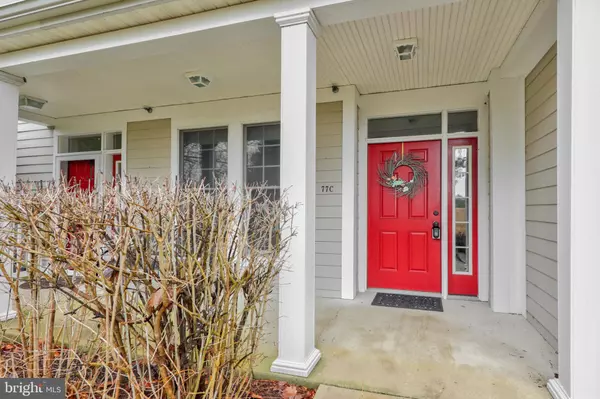$440,000
$460,000
4.3%For more information regarding the value of a property, please contact us for a free consultation.
3 Beds
2 Baths
1,610 SqFt
SOLD DATE : 04/01/2024
Key Details
Sold Price $440,000
Property Type Condo
Sub Type Condo/Co-op
Listing Status Sold
Purchase Type For Sale
Square Footage 1,610 sqft
Price per Sqft $273
Subdivision Bear Trap
MLS Listing ID DESU2056134
Sold Date 04/01/24
Style Coastal
Bedrooms 3
Full Baths 2
Condo Fees $437/mo
HOA Fees $241/mo
HOA Y/N Y
Abv Grd Liv Area 1,610
Originating Board BRIGHT
Year Built 2001
Annual Tax Amount $1,941
Tax Year 2023
Lot Dimensions 0.00 x 0.00
Property Description
Welcome to this lovingly maintained and updated villa nestled beside the golf course in The Village at Bear Trap Dunes, an acclaimed golf community in Ocean View, Delaware. Only a 4 unit building. Recent upgrades include a new HVAC system (2022), stainless steel appliances, carpet and fresh paint throughout. This tastefully decorated home is being sold furnished with minor exclusions. The main floor unfolds with an open floor plan and a stunning wall of windows granting spectacular views of the golf course. The spacious living room is adorned with rich laminate plank floors and a cozy gas fireplace to keep you warm on chilly nights. You will enjoy preparing meals in the gourmet kitchen boasting warm wood toned cabinetry, and a convenient breakfast bar for casual dining options. The generously sized dining area is ideal for hosting special occasions. The spacious primary bedroom opens onto a private covered porch and features new carpet, a walk-in closet and ensuite bath complete with a stall shower, dual sink vanity and a private water closet. Surrounded by lush landscaping, a tranquil pond, and open green spaces, you can unwind on the screened porch with new screening or soak up the sun on the large deck. Parking is also available on Sycamore. As a resident of The Village at Bear Trap Dunes, you'll enjoy a plethora of amenities, including a community center with sauna, whirlpool, exercise equipment, and an indoor heated pool. The neighborhood offers additional perks such as two outdoor pools, har-tru tennis, volleyball, and basketball courts, a beach shuttle, and access to an exceptional golf course. The Den Bar and Grill restaurant is the perfect spot for socializing and dining. Golf enthusiasts will appreciate the Bear Trap Dunes Golf Club, featuring twenty-seven holes of championship golf set against the picturesque coastal landscape. Ready to experience this remarkable property? Call today to schedule your private showing and discover the unparalleled lifestyle that awaits you. Condo fee includes cable and internet.
Location
State DE
County Sussex
Area Baltimore Hundred (31001)
Zoning TN
Rooms
Other Rooms Living Room, Dining Room, Primary Bedroom, Bedroom 2, Bedroom 3, Kitchen
Main Level Bedrooms 3
Interior
Interior Features Carpet, Ceiling Fan(s), Combination Dining/Living, Combination Kitchen/Dining, Combination Kitchen/Living, Dining Area, Floor Plan - Open, Kitchen - Gourmet, Primary Bath(s), Pantry, Stall Shower, Tub Shower, Wainscotting, Walk-in Closet(s), Window Treatments
Hot Water Electric, 60+ Gallon Tank
Heating Heat Pump(s), Forced Air
Cooling Central A/C, Ceiling Fan(s)
Flooring Laminate Plank, Ceramic Tile, Partially Carpeted
Fireplaces Number 1
Fireplaces Type Gas/Propane
Equipment Built-In Microwave, Dishwasher, Disposal, Dryer, Exhaust Fan, Freezer, Oven/Range - Electric, Refrigerator, Stainless Steel Appliances, Washer, Water Heater
Furnishings Yes
Fireplace Y
Window Features Double Pane,Screens,Vinyl Clad
Appliance Built-In Microwave, Dishwasher, Disposal, Dryer, Exhaust Fan, Freezer, Oven/Range - Electric, Refrigerator, Stainless Steel Appliances, Washer, Water Heater
Heat Source Electric
Laundry Has Laundry, Main Floor
Exterior
Exterior Feature Balcony, Deck(s), Patio(s), Roof
Utilities Available Cable TV, Natural Gas Available, Sewer Available, Water Available
Amenities Available Club House, Common Grounds, Fitness Center, Golf Course Membership Available, Golf Course, Hot tub, Pool - Indoor, Pool - Outdoor, Sauna, Security, Tennis Courts, Tot Lots/Playground
Water Access N
View Garden/Lawn, Golf Course, Panoramic
Roof Type Architectural Shingle,Pitched
Accessibility 2+ Access Exits, Doors - Swing In, Level Entry - Main
Porch Balcony, Deck(s), Patio(s), Roof
Garage N
Building
Lot Description Rear Yard, SideYard(s)
Story 1
Unit Features Garden 1 - 4 Floors
Sewer Public Sewer
Water Public
Architectural Style Coastal
Level or Stories 1
Additional Building Above Grade, Below Grade
Structure Type Dry Wall
New Construction N
Schools
Elementary Schools Lord Baltimore
Middle Schools Selbyville
High Schools Indian River
School District Indian River
Others
Pets Allowed Y
HOA Fee Include Cable TV,Common Area Maintenance,Ext Bldg Maint,High Speed Internet,Insurance,Lawn Maintenance,Management,Pool(s),Recreation Facility,Reserve Funds,Road Maintenance,Snow Removal,Trash
Senior Community No
Tax ID 134-16.00-1378.00-77C
Ownership Condominium
Security Features Main Entrance Lock,Smoke Detector
Special Listing Condition Standard
Pets Allowed No Pet Restrictions
Read Less Info
Want to know what your home might be worth? Contact us for a FREE valuation!

Our team is ready to help you sell your home for the highest possible price ASAP

Bought with Stacy Ward • Cummings & Co. Realtors

"My job is to find and attract mastery-based agents to the office, protect the culture, and make sure everyone is happy! "






