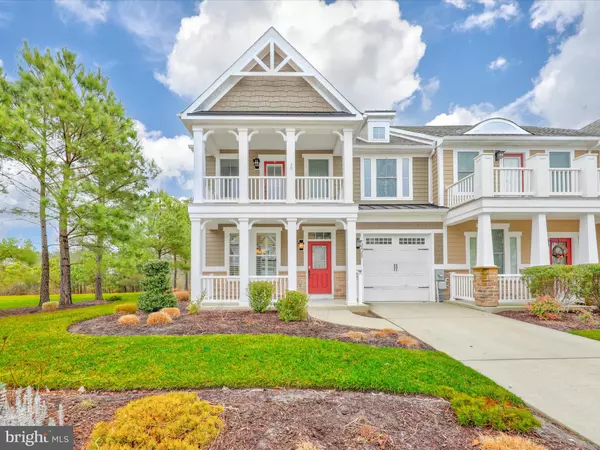$765,000
$775,000
1.3%For more information regarding the value of a property, please contact us for a free consultation.
3 Beds
3 Baths
2,100 SqFt
SOLD DATE : 03/29/2024
Key Details
Sold Price $765,000
Property Type Townhouse
Sub Type End of Row/Townhouse
Listing Status Sold
Purchase Type For Sale
Square Footage 2,100 sqft
Price per Sqft $364
Subdivision Bayside
MLS Listing ID DESU2055984
Sold Date 03/29/24
Style Villa
Bedrooms 3
Full Baths 2
Half Baths 1
HOA Fees $338/qua
HOA Y/N Y
Abv Grd Liv Area 2,100
Originating Board BRIGHT
Year Built 2014
Annual Tax Amount $1,592
Tax Year 2023
Lot Size 4,792 Sqft
Acres 0.11
Lot Dimensions 48.00 x 105.00
Property Description
AMAZING LOCATION! If you are looking for a spacious yet cozy home in a resort-style community, you will want to check out this 3-bedroom 2.5 bath end townhouse in Bayside. It is located next to open space and trees, giving you a sense of privacy and tranquility. The interior features hardwood floors, stainless appliances, granite countertops, plantation shutters, and a first-floor owners suite. You will love the screened porch and the paver patio with a built-in firepit, where you can relax and enjoy the outdoors. The second-floor loft offers extra space for guests or hobbies. The garage provides space for storage and parking. Bayside offers indoor and outdoor pools, tennis, pickleball, restaurants, clubhouse, Jack Nicklaus Golf, beach bar, trails, crabbing, fishing, dog parks, and a beach shuttle. You will be only a few miles away from the beautiful Fenwick Island beaches and other attractions. Don't miss this opportunity to own your dream home in Bayside!
Location
State DE
County Sussex
Area Baltimore Hundred (31001)
Zoning MR
Rooms
Other Rooms Loft
Main Level Bedrooms 1
Interior
Interior Features Carpet, Ceiling Fan(s), Chair Railings, Combination Dining/Living, Combination Kitchen/Dining, Combination Kitchen/Living, Crown Moldings, Dining Area, Entry Level Bedroom, Family Room Off Kitchen, Floor Plan - Open, Kitchen - Eat-In, Kitchen - Island, Kitchen - Table Space, Pantry, Primary Bath(s), Recessed Lighting, Upgraded Countertops, Wainscotting, Walk-in Closet(s), Window Treatments, Wood Floors
Hot Water Propane
Heating Forced Air
Cooling Central A/C
Flooring Hardwood, Carpet
Equipment Built-In Microwave, Cooktop, Dishwasher, Disposal, Dryer, Oven - Wall, Oven/Range - Gas, Range Hood, Stainless Steel Appliances, Washer - Front Loading, Washer, Water Heater
Furnishings No
Appliance Built-In Microwave, Cooktop, Dishwasher, Disposal, Dryer, Oven - Wall, Oven/Range - Gas, Range Hood, Stainless Steel Appliances, Washer - Front Loading, Washer, Water Heater
Heat Source Propane - Metered
Exterior
Exterior Feature Balcony, Patio(s), Porch(es), Screened
Parking Features Garage - Front Entry
Garage Spaces 2.0
Utilities Available Cable TV, Propane - Community
Amenities Available Bank / Banking On-site, Bar/Lounge, Basketball Courts, Beach, Beauty Salon, Bike Trail, Club House, Common Grounds, Community Center, Dining Rooms, Dog Park, Exercise Room, Fitness Center, Game Room, Gift Shop, Golf Club, Golf Course, Golf Course Membership Available, Hot tub, Jog/Walk Path, Lake, Meeting Room, Party Room, Pier/Dock, Picnic Area, Pool - Indoor, Pool - Outdoor, Putting Green, Racquet Ball, Sauna, Security, Swimming Pool, Taxi Service, Tennis Courts, Tot Lots/Playground, Transportation Service, Water/Lake Privileges
Water Access N
View Garden/Lawn, Trees/Woods
Accessibility Level Entry - Main
Porch Balcony, Patio(s), Porch(es), Screened
Attached Garage 1
Total Parking Spaces 2
Garage Y
Building
Lot Description Adjoins - Open Space, Backs to Trees, Corner, Landscaping, Level, No Thru Street, Rear Yard, SideYard(s), Stream/Creek
Story 2
Foundation Slab
Sewer Public Sewer
Water Private/Community Water
Architectural Style Villa
Level or Stories 2
Additional Building Above Grade, Below Grade
New Construction N
Schools
School District Indian River
Others
HOA Fee Include All Ground Fee,Bus Service,Common Area Maintenance,Lawn Maintenance,Management,Reserve Funds,Road Maintenance,Snow Removal,Trash
Senior Community No
Tax ID 533-19.00-1438.00
Ownership Fee Simple
SqFt Source Assessor
Special Listing Condition Standard
Read Less Info
Want to know what your home might be worth? Contact us for a FREE valuation!

Our team is ready to help you sell your home for the highest possible price ASAP

Bought with TREVOR A. CLARK • 1ST CHOICE PROPERTIES LLC
"My job is to find and attract mastery-based agents to the office, protect the culture, and make sure everyone is happy! "






