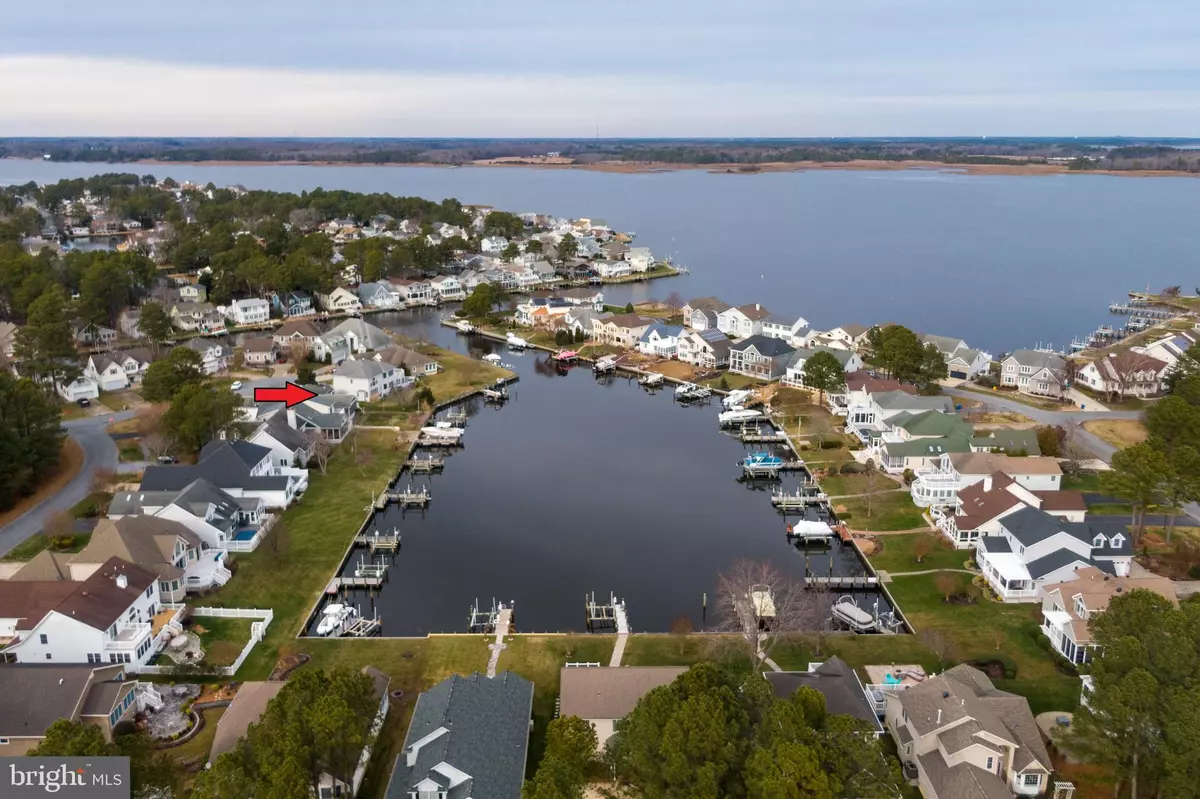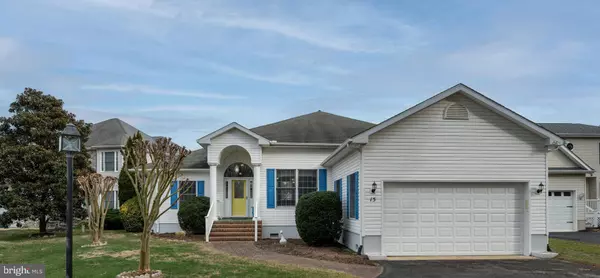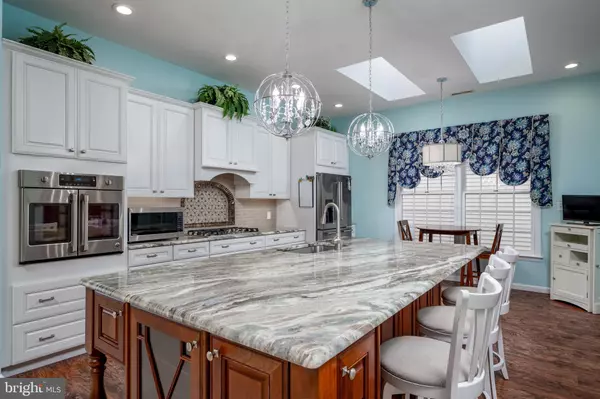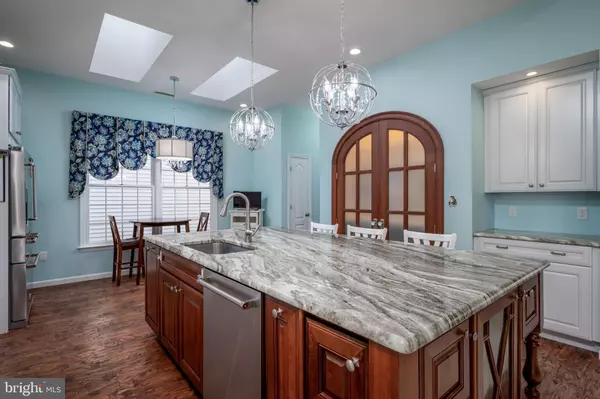$801,000
$859,900
6.8%For more information regarding the value of a property, please contact us for a free consultation.
3 Beds
3 Baths
2,429 SqFt
SOLD DATE : 03/28/2024
Key Details
Sold Price $801,000
Property Type Single Family Home
Sub Type Detached
Listing Status Sold
Purchase Type For Sale
Square Footage 2,429 sqft
Price per Sqft $329
Subdivision Ocean Pines - Harbor Village
MLS Listing ID MDWO2018514
Sold Date 03/28/24
Style Coastal,Contemporary
Bedrooms 3
Full Baths 2
Half Baths 1
HOA Fees $82/ann
HOA Y/N Y
Abv Grd Liv Area 2,429
Originating Board BRIGHT
Year Built 1997
Annual Tax Amount $5,122
Tax Year 2023
Lot Size 0.280 Acres
Acres 0.28
Lot Dimensions 0.00 x 0.00
Property Description
Welcome to waterfront one-level living at its finest in the prestigious Ocean Pines community of Harbor Village. This exceptional home boasts a unique open floor plan and a gourmet kitchen, making it an entertainer's, chef's, and boater's oasis.
The open layout enhances the sense of space, creating an inviting and dynamic living environment.
The well-appointed kitchen is a highlight with its enormous island featuring granite counter-tops, ample cabinet spaces, wine storage, butler's pantry, 6-burner gas cook-top, chef-inspired wall oven, breakfast bar, upgraded stainless steel appliances, touch-less faucet, and tiled back-splash. It seamlessly opens up to the dining room and living room with crown molding and impressive 12-foot ceilings.
Between the kitchen and the over-sized attached 2-car garage, you'll find a convenient half bath and a sizable laundry room. The master bedroom, located waterfront with access to the back deck and a spacious 3-season room, offers two large walk-in closets and an en-suite bathroom with a soaking tub, double sinks, and a shower stall.
Two additional bedrooms, connected by a Jack and Jill bathroom, are located on the opposite end of the home, providing guest privacy. Step out to the substantial deck with an electric awning, perfect for enjoying the great outdoors after a day on the water, with added protection from the sun.
With 70 feet of lagoon-front bulkhead and a lighted pier complete with a lift, just hop on your boat and cruise out to the Saint Martins River and enjoy all that Ocean City and Ocean Pines have to offer. The property's convenient location allows for easy access to open water without navigating through an extensive network of canals, very close proximity to the Route 90 bridge.
This home is versatile and would make an excellent primary residence or waterfront second home at the beach with its one-level living. Close enough to all the action in Ocean City, yet private enough to provide peace and tranquility, it's an ideal coastal living opportunity.
Location
State MD
County Worcester
Area Worcester Ocean Pines
Zoning R-3
Rooms
Main Level Bedrooms 3
Interior
Interior Features Breakfast Area, Built-Ins, Butlers Pantry, Carpet, Ceiling Fan(s), Crown Moldings, Dining Area, Entry Level Bedroom, Family Room Off Kitchen, Floor Plan - Open, Formal/Separate Dining Room, Kitchen - Gourmet, Kitchen - Island, Pantry, Primary Bedroom - Bay Front, Skylight(s), Walk-in Closet(s), WhirlPool/HotTub, Window Treatments
Hot Water 60+ Gallon Tank
Heating Heat Pump(s)
Cooling Central A/C
Flooring Luxury Vinyl Plank, Carpet, Tile/Brick
Equipment Cooktop, Dishwasher, Disposal, Dryer, Microwave, Oven - Wall, Refrigerator, Stainless Steel Appliances, Washer, Water Heater
Furnishings Yes
Fireplace N
Appliance Cooktop, Dishwasher, Disposal, Dryer, Microwave, Oven - Wall, Refrigerator, Stainless Steel Appliances, Washer, Water Heater
Heat Source Central
Laundry Main Floor
Exterior
Exterior Feature Patio(s), Deck(s)
Parking Features Additional Storage Area, Garage - Front Entry, Garage Door Opener
Garage Spaces 6.0
Amenities Available Bar/Lounge, Bank / Banking On-site, Baseball Field, Basketball Courts, Beach, Beach Club, Bike Trail, Boat Dock/Slip, Boat Ramp, Club House, Common Grounds, Community Center, Convenience Store, Dog Park, Golf Club, Golf Course, Golf Course Membership Available, Jog/Walk Path, Lake, Library, Marina/Marina Club, Meeting Room, Newspaper Service, Party Room, Picnic Area, Pier/Dock, Pool - Indoor, Pool - Outdoor, Pool Mem Avail, Recreational Center, Tennis Courts, Tot Lots/Playground, Swimming Pool, Transportation Service
Waterfront Description Boat/Launch Ramp - Public,Private Dock Site
Water Access Y
Water Access Desc Boat - Powered,Canoe/Kayak,Fishing Allowed,Personal Watercraft (PWC),Private Access,Swimming Allowed,Waterski/Wakeboard
View Bay, Water
Roof Type Shingle
Accessibility 32\"+ wide Doors, No Stairs
Porch Patio(s), Deck(s)
Attached Garage 2
Total Parking Spaces 6
Garage Y
Building
Lot Description Fishing Available, Premium
Story 1
Foundation Concrete Perimeter, Crawl Space
Sewer Public Sewer
Water Public
Architectural Style Coastal, Contemporary
Level or Stories 1
Additional Building Above Grade, Below Grade
Structure Type 9'+ Ceilings,High,Dry Wall
New Construction N
Schools
School District Worcester County Public Schools
Others
HOA Fee Include Common Area Maintenance,Management,Pool(s),Reserve Funds,Road Maintenance,Snow Removal,Other
Senior Community No
Tax ID 2403140709
Ownership Fee Simple
SqFt Source Assessor
Special Listing Condition Standard
Read Less Info
Want to know what your home might be worth? Contact us for a FREE valuation!

Our team is ready to help you sell your home for the highest possible price ASAP

Bought with John Talbott • Berkshire Hathaway HomeServices PenFed Realty - OP

"My job is to find and attract mastery-based agents to the office, protect the culture, and make sure everyone is happy! "






