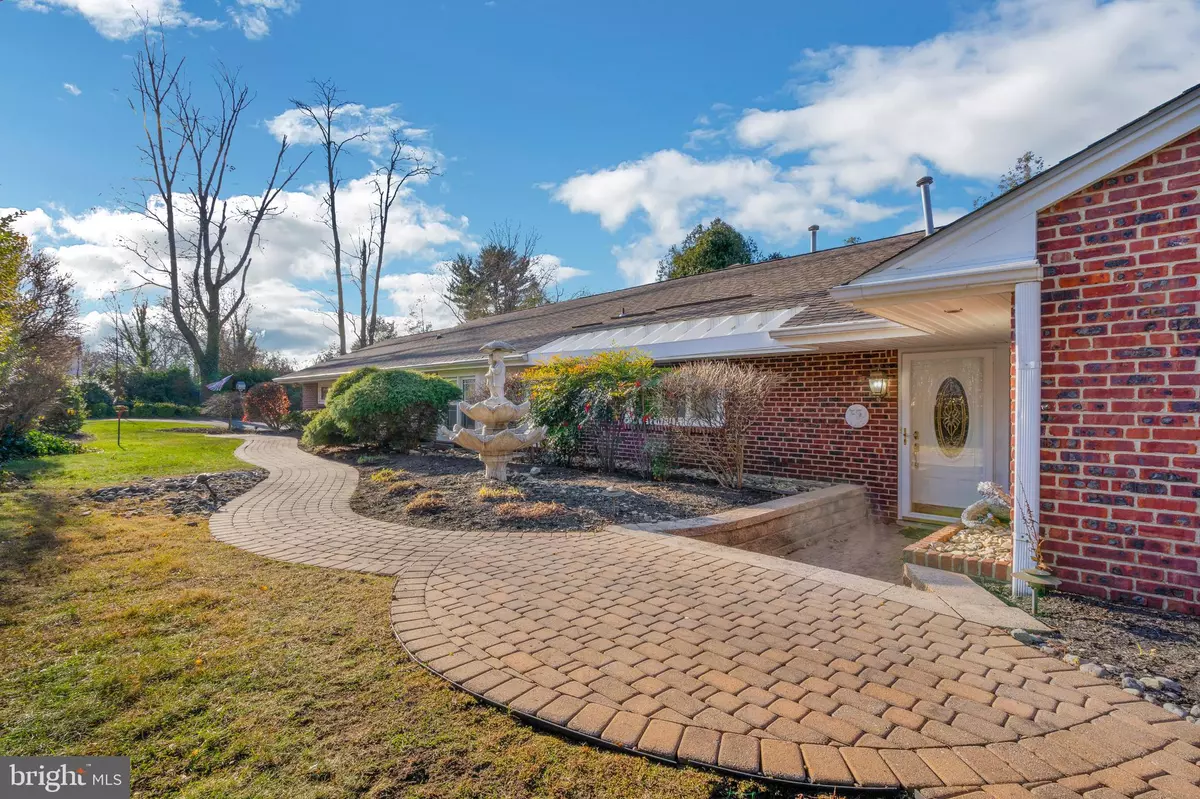$655,000
$699,900
6.4%For more information regarding the value of a property, please contact us for a free consultation.
3 Beds
3 Baths
2,695 SqFt
SOLD DATE : 03/26/2024
Key Details
Sold Price $655,000
Property Type Single Family Home
Sub Type Detached
Listing Status Sold
Purchase Type For Sale
Square Footage 2,695 sqft
Price per Sqft $243
Subdivision None Available
MLS Listing ID NJCD2057790
Sold Date 03/26/24
Style Ranch/Rambler
Bedrooms 3
Full Baths 1
Half Baths 2
HOA Y/N N
Abv Grd Liv Area 2,695
Originating Board BRIGHT
Year Built 1957
Annual Tax Amount $13,862
Tax Year 2022
Lot Size 0.321 Acres
Acres 0.32
Lot Dimensions 70.00 x 0.00
Property Description
Open House Saturday, 1/6 - 11am-1pm
Wait to you see the luxury this Ranch style home has to offer that borders Haddonfield with Audubon taxes. The moment you see the surrounding EP Henry walkways and take in the Clinker Brick exterior, you feel the WOW factor. Step into the formal foyer and delight in the views of the large living room with a large, beautiful, stone fireplace. You also get to enjoy the view of the spacious kitchen with plenty of counter space, high quality cabinets, granite counters, breakfast bar, and great lighting. This area opens up to the dining room that offers plenty of space for everyone. Next stop is the den/office with a gas fireplace, large window sill, and hardwood floors. Last stop is the room we all need, a family room/sunroom that opens to the private patio. Sign me up for this! The main bedroom was turned into a true pleasure with access to the main bath built for a king and queen, walk in closets, and plenty of space to enjoy all sizes of furniture. Bathroom has jacuzzi tub with it's own hot water heater, separate shower stall, and extra large double sink and counter space. 2nd & 3rd bedrooms are pleasant spaces with ample closet spaces. The 1/2 bath, laundry area, a great deal of closets, and access to the garage are all conveniently located on this level. Brace yourself for the largest basement. So many possibilities with the high ceilings, 1/2 bathroom, french drain and radon system to ease your concerns, and large Cedar closet. All this with recessed lighting, built in speaker system, sprinkler system, Dual AC, and 3 year old roof. This is a very special property!
Location
State NJ
County Camden
Area Audubon Boro (20401)
Zoning RES
Rooms
Other Rooms Living Room, Dining Room, Primary Bedroom, Bedroom 2, Bedroom 3, Kitchen, Family Room, Bedroom 1, Other, Attic
Basement Full, Fully Finished
Main Level Bedrooms 3
Interior
Interior Features Primary Bath(s), Butlers Pantry, Ceiling Fan(s), Attic/House Fan, Air Filter System, Stall Shower, Kitchen - Eat-In
Hot Water Natural Gas
Heating Forced Air, Zoned
Cooling Central A/C
Flooring Wood, Fully Carpeted
Fireplaces Number 2
Fireplaces Type Double Sided
Equipment Cooktop, Oven - Self Cleaning, Dishwasher, Disposal
Fireplace Y
Window Features Bay/Bow
Appliance Cooktop, Oven - Self Cleaning, Dishwasher, Disposal
Heat Source Natural Gas
Laundry Main Floor
Exterior
Exterior Feature Patio(s)
Parking Features Garage Door Opener
Garage Spaces 2.0
Utilities Available Cable TV
Water Access N
Roof Type Pitched,Shingle
Accessibility None
Porch Patio(s)
Attached Garage 2
Total Parking Spaces 2
Garage Y
Building
Lot Description Trees/Wooded, Front Yard, Rear Yard, SideYard(s)
Story 1
Foundation Brick/Mortar
Sewer Public Sewer
Water Public
Architectural Style Ranch/Rambler
Level or Stories 1
Additional Building Above Grade, Below Grade
New Construction N
Schools
School District Audubon Public Schools
Others
Senior Community No
Tax ID 01-00044 02-00017 02
Ownership Fee Simple
SqFt Source Estimated
Security Features Security System
Acceptable Financing Conventional, Cash, FHA
Listing Terms Conventional, Cash, FHA
Financing Conventional,Cash,FHA
Special Listing Condition Standard
Read Less Info
Want to know what your home might be worth? Contact us for a FREE valuation!

Our team is ready to help you sell your home for the highest possible price ASAP

Bought with Barbara Mulvenna • Long & Foster Real Estate, Inc.

"My job is to find and attract mastery-based agents to the office, protect the culture, and make sure everyone is happy! "






