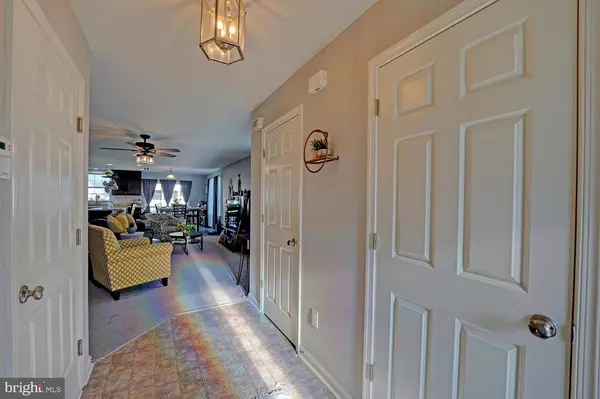$345,000
$345,000
For more information regarding the value of a property, please contact us for a free consultation.
4 Beds
4 Baths
2,613 SqFt
SOLD DATE : 03/26/2024
Key Details
Sold Price $345,000
Property Type Single Family Home
Sub Type Twin/Semi-Detached
Listing Status Sold
Purchase Type For Sale
Square Footage 2,613 sqft
Price per Sqft $132
Subdivision Worthington
MLS Listing ID DEKT2025460
Sold Date 03/26/24
Style Contemporary
Bedrooms 4
Full Baths 3
Half Baths 1
HOA Fees $37/mo
HOA Y/N Y
Abv Grd Liv Area 1,813
Originating Board BRIGHT
Year Built 2017
Annual Tax Amount $1,374
Tax Year 2023
Lot Size 4,400 Sqft
Acres 0.1
Lot Dimensions 40.00 x 110.00
Property Description
Finished Basement! Community Pool! Why wait for new construction this home was built in 2017 with a finished basement . Outside you will notice beautiful landscaping, covered front porch. As you enter the home you will notice a beautiful open floor plan. The first floor features a oversized living room open to the dining room, kitchen with a kitchen island ideal for gathering and 42" cabinets. Upstairs there is a very large master with a tray ceiling, walk in closet and full bath featuring a tiled walk in shower and double sinks. Transition to the basement and you will find a fully finished basement with a full bath. Ideal for a bedroom, in law suite or recreation room. This is a 3 bedroom home with finished room in basement with full bath, fourth bedroom is in basement. This community is conveniently located to shopping, route 1 access. The HOA includes the community pool ideal for relaxing entertainment in the summer. This home is in move in condition and ready to call home. Put this on your next tour!
Location
State DE
County Kent
Area Smyrna (30801)
Zoning R-2A
Rooms
Other Rooms Living Room, Dining Room, Kitchen, Recreation Room, Bathroom 1, Bathroom 2, Bathroom 3
Basement Full, Fully Finished, Sump Pump, Windows
Interior
Interior Features Carpet, Ceiling Fan(s), Family Room Off Kitchen, Floor Plan - Open, Kitchen - Eat-In, Kitchen - Island, Primary Bath(s), Recessed Lighting, Walk-in Closet(s), Window Treatments
Hot Water Natural Gas
Heating Forced Air
Cooling Central A/C
Flooring Carpet, Ceramic Tile, Hardwood, Laminated
Equipment Built-In Microwave, Dishwasher, Disposal, Dryer, Microwave, Oven - Self Cleaning, Oven/Range - Gas, Refrigerator, Stainless Steel Appliances, Washer, Water Heater
Fireplace N
Window Features Energy Efficient
Appliance Built-In Microwave, Dishwasher, Disposal, Dryer, Microwave, Oven - Self Cleaning, Oven/Range - Gas, Refrigerator, Stainless Steel Appliances, Washer, Water Heater
Heat Source Natural Gas
Laundry Upper Floor
Exterior
Exterior Feature Porch(es), Roof
Parking Features Garage - Front Entry, Garage Door Opener, Inside Access
Garage Spaces 3.0
Amenities Available Pool - Outdoor, Swimming Pool, Picnic Area
Water Access N
Roof Type Architectural Shingle
Street Surface Black Top
Accessibility 32\"+ wide Doors
Porch Porch(es), Roof
Road Frontage City/County
Attached Garage 1
Total Parking Spaces 3
Garage Y
Building
Lot Description Cleared, Landscaping, Level
Story 2
Foundation Concrete Perimeter
Sewer Public Sewer
Water Public
Architectural Style Contemporary
Level or Stories 2
Additional Building Above Grade, Below Grade
Structure Type 9'+ Ceilings,Tray Ceilings
New Construction N
Schools
High Schools Smyrna
School District Smyrna
Others
HOA Fee Include Pool(s),Common Area Maintenance
Senior Community No
Tax ID DC-17-02809-08-7000-000
Ownership Fee Simple
SqFt Source Assessor
Security Features Carbon Monoxide Detector(s),Security System,Smoke Detector
Acceptable Financing Cash, Conventional, FHA, USDA
Listing Terms Cash, Conventional, FHA, USDA
Financing Cash,Conventional,FHA,USDA
Special Listing Condition Standard
Read Less Info
Want to know what your home might be worth? Contact us for a FREE valuation!

Our team is ready to help you sell your home for the highest possible price ASAP

Bought with Christopher Whitaker • Keller Williams Elite

"My job is to find and attract mastery-based agents to the office, protect the culture, and make sure everyone is happy! "






