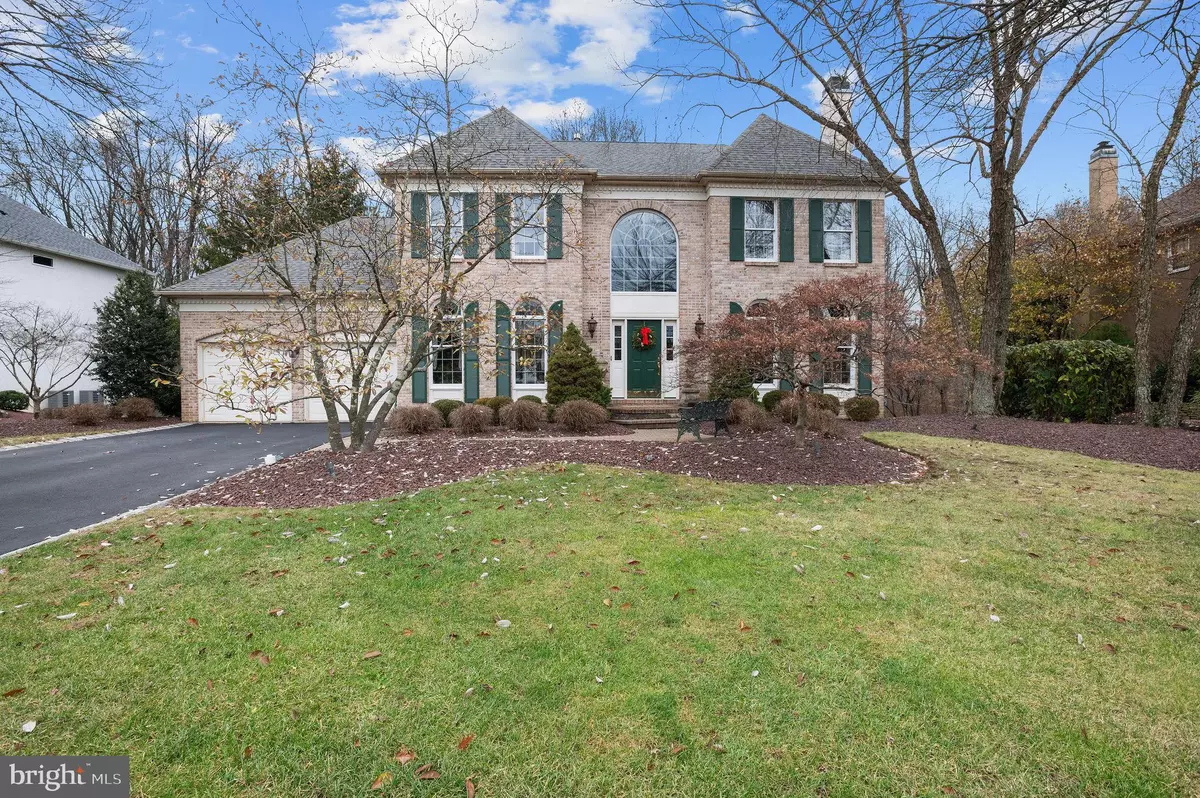$875,000
$899,999
2.8%For more information regarding the value of a property, please contact us for a free consultation.
4 Beds
4 Baths
2,954 SqFt
SOLD DATE : 03/25/2024
Key Details
Sold Price $875,000
Property Type Single Family Home
Sub Type Detached
Listing Status Sold
Purchase Type For Sale
Square Footage 2,954 sqft
Price per Sqft $296
Subdivision Meadowbrook
MLS Listing ID PABU2061496
Sold Date 03/25/24
Style Colonial
Bedrooms 4
Full Baths 2
Half Baths 2
HOA Y/N N
Abv Grd Liv Area 2,954
Originating Board BRIGHT
Year Built 1995
Annual Tax Amount $13,683
Tax Year 2022
Lot Size 0.316 Acres
Acres 0.32
Lot Dimensions 0.00 x 0.00
Property Description
Welcome home to 230 Cinnabar Ln! An exquisite Federal style home on a Premium Lot in Meadowbrook at Yardley. Walk down the custom brick pathway to the front door where you will be greeted by a stunning 2 story foyer. Soaring ceilings and gleaming hardwood floors accentuate this space setting the tone for what's to come. Immediately off the foyer you enter the spacious formal living room. Complimented by arched windows and a travertine adorned gas fireplace with a Mt Vernon style mantle. The formal dining room is an entertainer's dream with plenty of room to host family and friends. Comfortably designed to seat 10, this room boasts hardwood floors, crown molding, and arched windows adding a touch of sophistication to an already elegant space. The pass-thru from the dining room to the kitchen you will find not one. but TWO pantries! The larger of the 2 being fitted with custom designed shelving. The eat in kitchen with smart stainless steel appliances and Corian countertops is large and airy, easily accommodating a table for 6 with views of the stunning back yard through its French doors. Off the kitchen is a large, inviting family room with custom built-ins and another gas fireplace adding warmth and comfort to its open design. Opposite the family room, a short hallway leads you to a conveniently located laundry room with its own closet and additional cabinetry above the washer & dryer. You will also find the entry to the large 2 car garage with 2 large windows letting in plenty of light and an expansive and versatile storage area and/or workspace. From the kitchen, the corbel shelf adorned French Doors lead you to a spectacular screened-in porch with Ipe Brazilian Hardwood floors and views of a serene back yard that backs up to woods, ensuring privacy and a connection to nature. A half bath finishes off the first level. Ascend the dramatic turned staircase to the second floor to double doors bringing you into the large and luxurious primary suite. A sophisticated space to lay your head. A huge custom designed walk in closet compliments this space. Adjacent to the bedroom is an enormous bathroom with 2 windows and a skylight flooding the space with natural light. Dual vanities, a stall shower, a linen closet, and an inviting garden tub all adding to its thoughtful design. From the primary suite, walk across the balcony style hallway to the three generously sized bedrooms and a large full bath complete with dual vanities and its own linen closet that complete the second level. This home features an expansive walk-out basement. The basement is finished on one side offering even more room for entertaining, or use as a home gym, office, game room etc... This space includes numerous closets and a convenient additional half bath The other side of the basement is a generous storage space with built in shelving throughout. A sliding door not only affords the basement ample light, it leads you to a stunning professionally landscaped patio. Partially enclosed with a low stone wall, this space is perfect for entertaining or just enjoying the scenic view in privacy. Adjacent to the patio a gardeners dream awaits! Two arched wooden doors open to a large potting room complete with electricity and running water. Don't have a green thumb? No worries, this room can also be used for even more storage. At the exit from the patio to the yard you will find a stone pathway that leads you upward to a gas barbeque and the entrance to the screen porch. Don't miss your chance to see this truly remarkable home!
Location
State PA
County Bucks
Area Lower Makefield Twp (10120)
Zoning R2
Rooms
Basement Walkout Level, Windows, Sump Pump, Partially Finished, Drainage System, Heated
Interior
Hot Water Natural Gas
Heating Forced Air
Cooling Central A/C
Flooring Wood, Carpet, Tile/Brick
Fireplaces Number 2
Fireplaces Type Gas/Propane
Equipment Built-In Microwave, Dishwasher, Disposal, Dryer - Gas, Oven/Range - Gas, Stainless Steel Appliances, Washer
Fireplace Y
Appliance Built-In Microwave, Dishwasher, Disposal, Dryer - Gas, Oven/Range - Gas, Stainless Steel Appliances, Washer
Heat Source Natural Gas
Exterior
Exterior Feature Patio(s), Porch(es), Screened
Parking Features Garage Door Opener
Garage Spaces 6.0
Water Access N
View Trees/Woods
Accessibility None
Porch Patio(s), Porch(es), Screened
Attached Garage 2
Total Parking Spaces 6
Garage Y
Building
Lot Description Backs to Trees
Story 2
Foundation Concrete Perimeter
Sewer Public Sewer
Water Public
Architectural Style Colonial
Level or Stories 2
Additional Building Above Grade, Below Grade
New Construction N
Schools
School District Pennsbury
Others
Senior Community No
Tax ID 20-060-258
Ownership Fee Simple
SqFt Source Assessor
Acceptable Financing Cash, FHA, Conventional, VA
Horse Property N
Listing Terms Cash, FHA, Conventional, VA
Financing Cash,FHA,Conventional,VA
Special Listing Condition Standard
Read Less Info
Want to know what your home might be worth? Contact us for a FREE valuation!

Our team is ready to help you sell your home for the highest possible price ASAP

Bought with Shahzad Faisal • Keller Williams Real Estate Tri-County

"My job is to find and attract mastery-based agents to the office, protect the culture, and make sure everyone is happy! "






