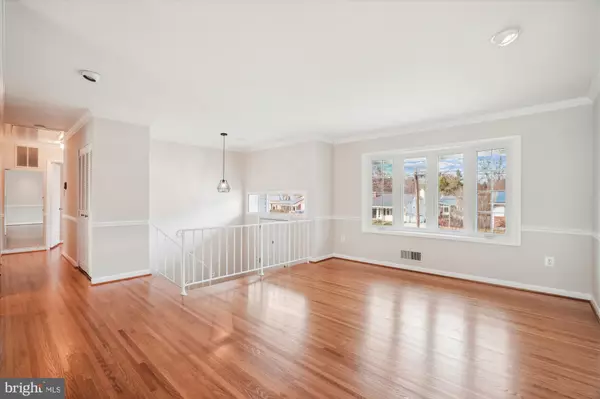$820,000
$739,900
10.8%For more information regarding the value of a property, please contact us for a free consultation.
5 Beds
2 Baths
1,935 SqFt
SOLD DATE : 03/22/2024
Key Details
Sold Price $820,000
Property Type Single Family Home
Sub Type Detached
Listing Status Sold
Purchase Type For Sale
Square Footage 1,935 sqft
Price per Sqft $423
Subdivision West End Park
MLS Listing ID MDMC2120864
Sold Date 03/22/24
Style Split Foyer
Bedrooms 5
Full Baths 2
HOA Y/N N
Abv Grd Liv Area 1,106
Originating Board BRIGHT
Year Built 1963
Annual Tax Amount $8,308
Tax Year 2023
Lot Size 0.281 Acres
Acres 0.28
Property Description
Explore the enchanting charm of this home, capturing the essence of an ideal location in real estate! Nestled in the highly sought-after block on Carr Avenue in the West End Park section of Rockville, this residence is a delightful gem. Beyond its central location, it's merely steps away from key amenities like Beall Elementary School, Rockville Town Center, Rockville Metro, Rockville Swim Center, Montgomery College, Welsh Park, and more.
Venture into the backyard, a true standout feature. It's flat, fenced, and adorned with lovely landscaping, making it one of the best lots in the area. Notably, this backyard holds both a shed and a playhouse, treasures enjoyed by the owners and their daughters.
Inside, the home boasts five bedrooms (3 up, 2 down,) an updated kitchen with gas cooking and Corian countertops, two updated baths, and a generously sized four-season room addition at the back of the house (adding approximately 300 additional sq feet.) Other features like a gorgeous bay window facing the front, custom crown and chair accent moldings, walk-up basement, large laundry room (washer and dryer convey,) workshop, and a gas fireplace add to the comfort and appeal. The owner's suite, with access to the four-season room addition, bathes the space in natural light, creating a seamless connection between indoor and outdoor living areas.
The interior has been thoughtfully updated, showcasing freshly painted walls, recently exposed original wood flooring on the main level, and recessed lighting in the lower level complemented by new carpet. Situated on a great block and ideally close to every lifestyle amenity, this property offers a rare blend of convenience, comfort, and aesthetic appeal. It's not just a home; it's a delightful find in the real estate market! Location, location, location.
All major mechanical systems have been updated. Roof, siding, windows, doors, etc. have been replaced. The driveway was expanded and can fit 2 cars, plus there is ample curbside parking out front. Lovely landscaping featuring Azalea gardens and flowers. This home has been lovingly maintained.
Location
State MD
County Montgomery
Zoning R60
Rooms
Other Rooms Living Room, Dining Room, Kitchen, Family Room, Den, Great Room
Basement Daylight, Partial, Fully Finished, Outside Entrance
Main Level Bedrooms 3
Interior
Interior Features Ceiling Fan(s), Carpet, Chair Railings, Crown Moldings, Family Room Off Kitchen, Floor Plan - Traditional, Kitchen - Country, Kitchen - Eat-In, Kitchen - Table Space, Pantry, Recessed Lighting, Upgraded Countertops, Wood Floors
Hot Water Natural Gas
Cooling Central A/C
Flooring Carpet, Hardwood
Fireplaces Number 1
Fireplace Y
Heat Source Natural Gas
Exterior
Utilities Available Cable TV Available, Electric Available, Natural Gas Available, Phone Available, Sewer Available, Water Available
Water Access N
Accessibility Other
Garage N
Building
Story 2
Foundation Block
Sewer Public Sewer
Water Public
Architectural Style Split Foyer
Level or Stories 2
Additional Building Above Grade, Below Grade
New Construction N
Schools
School District Montgomery County Public Schools
Others
Senior Community No
Tax ID 160400233222
Ownership Fee Simple
SqFt Source Assessor
Special Listing Condition Standard
Read Less Info
Want to know what your home might be worth? Contact us for a FREE valuation!

Our team is ready to help you sell your home for the highest possible price ASAP

Bought with Kathleen M Eder • Compass

"My job is to find and attract mastery-based agents to the office, protect the culture, and make sure everyone is happy! "






