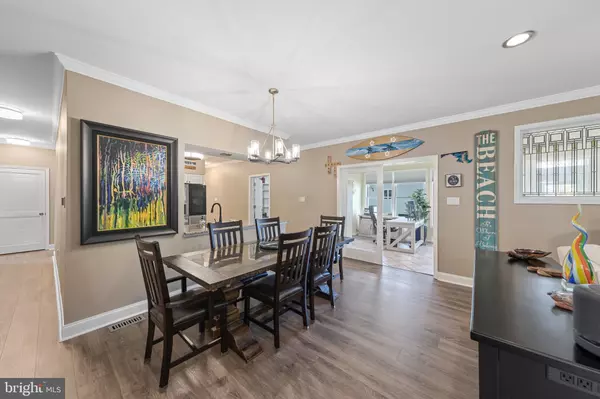$695,000
$699,900
0.7%For more information regarding the value of a property, please contact us for a free consultation.
4 Beds
5 Baths
4,201 SqFt
SOLD DATE : 03/21/2024
Key Details
Sold Price $695,000
Property Type Single Family Home
Sub Type Detached
Listing Status Sold
Purchase Type For Sale
Square Footage 4,201 sqft
Price per Sqft $165
Subdivision Ocean Pines - Nantucket
MLS Listing ID MDWO2017216
Sold Date 03/21/24
Style Contemporary
Bedrooms 4
Full Baths 4
Half Baths 1
HOA Fees $82/ann
HOA Y/N Y
Abv Grd Liv Area 4,201
Originating Board BRIGHT
Year Built 1995
Annual Tax Amount $4,462
Tax Year 2023
Lot Size 0.347 Acres
Acres 0.35
Lot Dimensions 0.00 x 0.00
Property Description
You won't believe how much space is in this home!!!
Welcome to an amazing, significantly sized, recently renovated home in Ocean Pines.
Renovations include, but are not limited to:
New roof in 2022, Two new 20 seer HVAC systems. Kitchen remodeled in 2022. Bathrooms (first floor) remodeled 2023. Elevator has been serviced and is in great operating condition. New carpet, where installed, first floor LVP flooring and railing at front porch. This is a partial list, and doesn't include items like hardware and lighting fixtures.
The first floor kitchen (there are 2) has been completely redone from cabinets, knobs and pulls, appliances, lighting and flooring. The space is not only beautiful, but functional. Kitchen is adjacent to the living room with new flooring.
The sunroom can be used as entertaining overflow, office, playroom or anything else you can imagine. Windows everywhere, including the wall separating the sunroom from the living room.
If you need more pantry space in your home, or just plain storage, look no further than the pantry with metal racks for the ideal solution to your storage needs from dry goods to surfboards. Down the hall is another ensuite bedroom and the owner suite with ensuite bath and views of the rear yard. This suite hsa been completely reworked for added closet space and to create a soothing retreat just for you at the end of the day.
The main floor also has garage entry, additional half bath, laundry and elevator access, if you don't care to use the steps.
The 2nd floor has a 2nd full kitchen (cooktop, no stove) with easy to maintain flooring, along with a bedroom off the kitchen which boasts an ensuite bathroom. Down the hall is a bathroom and addidtional bedrooms, with another lauantry area and elevator access.
Don't miss this spectacular home. It is waiting for you to take a look.
Location
State MD
County Worcester
Area Worcester Ocean Pines
Zoning R-3
Direction Southeast
Rooms
Other Rooms Kitchen
Main Level Bedrooms 4
Interior
Interior Features Carpet, Ceiling Fan(s), Combination Dining/Living, Elevator, Entry Level Bedroom, Floor Plan - Traditional, Kitchen - Country, Pantry, Primary Bath(s), Upgraded Countertops, Walk-in Closet(s), Window Treatments, Wood Floors
Hot Water Electric
Heating Heat Pump(s)
Cooling Central A/C
Flooring Carpet, Ceramic Tile, Luxury Vinyl Plank, Wood
Equipment Built-In Microwave, Built-In Range, Cooktop, Dishwasher, Disposal, Dryer, Dryer - Electric, Exhaust Fan, Extra Refrigerator/Freezer, Microwave, Refrigerator, Washer, Water Heater
Furnishings No
Fireplace N
Appliance Built-In Microwave, Built-In Range, Cooktop, Dishwasher, Disposal, Dryer, Dryer - Electric, Exhaust Fan, Extra Refrigerator/Freezer, Microwave, Refrigerator, Washer, Water Heater
Heat Source Electric
Laundry Main Floor, Upper Floor
Exterior
Exterior Feature Porch(es)
Parking Features Garage - Rear Entry, Garage Door Opener
Garage Spaces 4.0
Utilities Available Above Ground, Cable TV, Cable TV Available, Electric Available, Phone, Phone Available, Sewer Available, Water Available, Propane
Amenities Available Bank / Banking On-site, Basketball Courts, Beach Club, Boat Ramp, Cable, Club House, Common Grounds, Community Center, Dog Park, Fitness Center, Golf Course, Golf Course Membership Available, Jog/Walk Path, Library, Marina/Marina Club, Pool - Indoor, Pool - Outdoor, Pool Mem Avail, Racquet Ball, Satellite TV, Security, Swimming Pool, Tennis Courts, Tot Lots/Playground
Water Access N
Roof Type Architectural Shingle
Accessibility None
Porch Porch(es)
Attached Garage 2
Total Parking Spaces 4
Garage Y
Building
Lot Description Backs to Trees, Trees/Wooded
Story 2
Foundation Brick/Mortar
Sewer Public Sewer
Water Public
Architectural Style Contemporary
Level or Stories 2
Additional Building Above Grade, Below Grade
Structure Type Dry Wall
New Construction N
Schools
Elementary Schools Showell
Middle Schools Stephen Decatur
High Schools Stephen Decatur
School District Worcester County Public Schools
Others
Pets Allowed Y
Senior Community No
Tax ID 2403086879
Ownership Fee Simple
SqFt Source Assessor
Acceptable Financing Cash, Conventional, Exchange
Horse Property N
Listing Terms Cash, Conventional, Exchange
Financing Cash,Conventional,Exchange
Special Listing Condition Standard
Pets Allowed Cats OK, Dogs OK
Read Less Info
Want to know what your home might be worth? Contact us for a FREE valuation!

Our team is ready to help you sell your home for the highest possible price ASAP

Bought with Kellyann B Dorfman • TTR Sotheby's International Realty

"My job is to find and attract mastery-based agents to the office, protect the culture, and make sure everyone is happy! "






