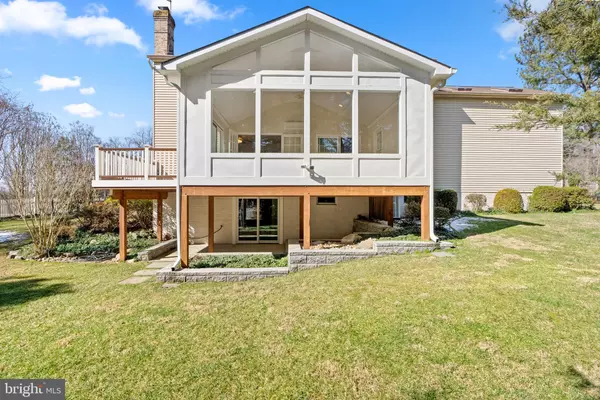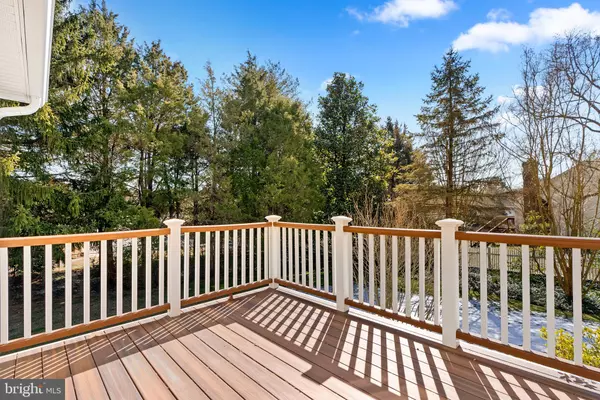$750,000
$689,000
8.9%For more information regarding the value of a property, please contact us for a free consultation.
4 Beds
4 Baths
3,258 SqFt
SOLD DATE : 03/15/2024
Key Details
Sold Price $750,000
Property Type Single Family Home
Sub Type Detached
Listing Status Sold
Purchase Type For Sale
Square Footage 3,258 sqft
Price per Sqft $230
Subdivision Norbeck Manor
MLS Listing ID MDMC2121276
Sold Date 03/15/24
Style Colonial
Bedrooms 4
Full Baths 2
Half Baths 2
HOA Y/N N
Abv Grd Liv Area 2,458
Originating Board BRIGHT
Year Built 1984
Annual Tax Amount $7,336
Tax Year 2023
Lot Size 0.473 Acres
Acres 0.47
Property Description
*Offer deadline noon Monday 2/26 * Lovely private CUL-DE-SAC location. Stone-front Colonial with generous-sized rooms on a beautifully landscaped yard, just under a half-acre lot.
Gorgeous 4-season sunroom with cathedral ceilings and deck, overlooking the spacious backyard. You have the ideal entertaining floorplan with an open living space from the sunroom to the eat-in kitchen, dining room, half bath, and cozy family room with a fireplace. Invite everyone over, and proudly host Thanksgiving dinner! Large main-level home office with French doors makes it easy and enjoyable to work from home.
Upstairs, we have the large master suite with an adjoining sitting room/ nursery/ office. This bonus room can easily be converted to a 5th bedroom! On the opposite end of the hall is the HUGE 4th bedroom with 2 skylights and a walk-in closet.
The bright walk-out lower level is the perfect basement with a large open rec room, a separate wet bar area, a half bath, and a workshop/ storage room. Walkout to the covered private patio and yard. 2-car attached garage, plus an extended driveway for additional parking. NO HOA restrictions! Easy access to major commuter roads.
Location
State MD
County Montgomery
Zoning R200
Rooms
Basement Heated, Interior Access, Outside Entrance, Rear Entrance, Sump Pump, Walkout Level
Interior
Hot Water Electric
Heating Heat Pump(s)
Cooling Central A/C
Fireplaces Number 1
Fireplaces Type Wood
Fireplace Y
Heat Source Electric
Laundry Dryer In Unit, Main Floor, Washer In Unit
Exterior
Parking Features Garage - Front Entry, Garage Door Opener, Inside Access
Garage Spaces 6.0
Water Access N
Accessibility None
Road Frontage Road Maintenance Agreement, Private
Attached Garage 2
Total Parking Spaces 6
Garage Y
Building
Story 3
Foundation Other
Sewer Public Sewer
Water Public
Architectural Style Colonial
Level or Stories 3
Additional Building Above Grade, Below Grade
New Construction N
Schools
Elementary Schools Flower Valley
Middle Schools Earle B. Wood
High Schools Rockville
School District Montgomery County Public Schools
Others
Senior Community No
Tax ID 160802350726
Ownership Fee Simple
SqFt Source Assessor
Special Listing Condition Standard
Read Less Info
Want to know what your home might be worth? Contact us for a FREE valuation!

Our team is ready to help you sell your home for the highest possible price ASAP

Bought with Lisa C. Sabelhaus • RE/MAX Town Center

"My job is to find and attract mastery-based agents to the office, protect the culture, and make sure everyone is happy! "






