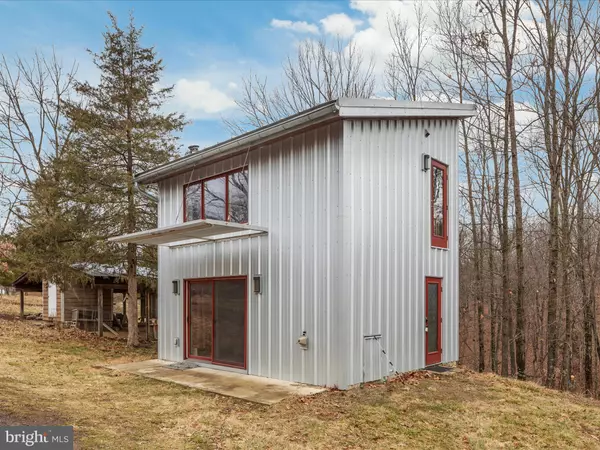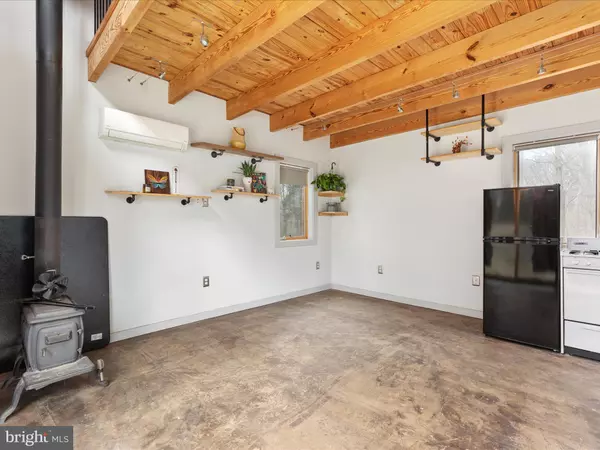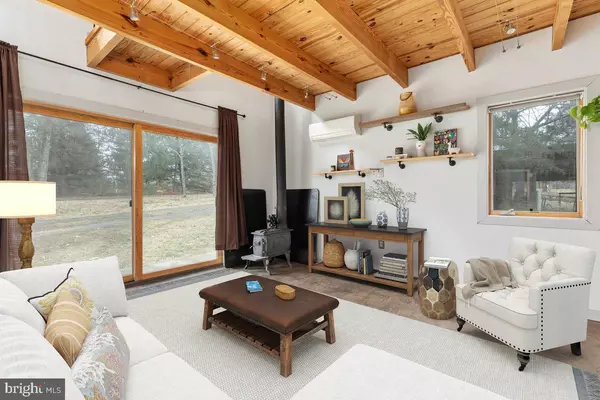$275,000
$259,000
6.2%For more information regarding the value of a property, please contact us for a free consultation.
1 Bed
1 Bath
640 SqFt
SOLD DATE : 03/15/2024
Key Details
Sold Price $275,000
Property Type Single Family Home
Sub Type Detached
Listing Status Sold
Purchase Type For Sale
Square Footage 640 sqft
Price per Sqft $429
Subdivision Horseshoe Bend
MLS Listing ID WVBE2026790
Sold Date 03/15/24
Style Other,Contemporary
Bedrooms 1
Full Baths 1
HOA Y/N N
Abv Grd Liv Area 640
Originating Board BRIGHT
Year Built 2014
Annual Tax Amount $1,153
Tax Year 2022
Lot Size 4.650 Acres
Acres 4.65
Property Description
**MULTIPLE OFFERS RECEIVED. HIGHEST AND BEST DUE BY 6PM on FEBRUARY 29, 2024***
Welcome to your serene retreat on 4.65 acres, nestled along the picturesque Opequon Creek. This energy-efficient tiny home offers the perfect blend of modern design and natural beauty.
Step inside to discover the charm of stained concrete floors on the main level, lending a contemporary feel, while beautiful hardwood flooring flows through the upper level, adding warmth and character.
Designed with sustainability in mind, the unique passive solar layout ensures comfort year-round, shading the home in the summer and providing warmth in the winter. With 2x8 wall construction and additional foam insulation, energy efficiency is maximized.
The kitchen boasts modern cabinets for ample storage and sleek concrete countertops. The family room features a wood burning stove that heats the entire home, keeping the electric bill low!
Outside, a large detached workshop/garage awaits, complete with a wood stove and A/C, offering versatility as a home office or creative space. Additionally, an outdoor building provides the perfect setup for your beloved farm animals, whether it's chickens, goats, or more.
Nature lovers will delight in the access to the Opequon Creek, where kayaking and fishing adventures await right from your own backyard.
Don't miss out on this idyllic opportunity! Schedule your viewing today and make this peaceful oasis your new home sweet home!
Location
State WV
County Berkeley
Zoning 101
Rooms
Other Rooms Kitchen, Family Room, Bathroom 1
Interior
Interior Features Kitchen - Efficiency, Built-Ins
Hot Water Electric
Heating Heat Pump(s)
Cooling Central A/C
Flooring Concrete, Hardwood
Fireplaces Number 1
Fireplaces Type Flue for Stove, Free Standing
Equipment Refrigerator
Fireplace Y
Appliance Refrigerator
Heat Source Electric, Wood
Laundry Main Floor
Exterior
Water Access Y
Water Access Desc Canoe/Kayak,Fishing Allowed
Roof Type Metal
Accessibility None
Garage N
Building
Story 2
Foundation Permanent
Sewer On Site Septic
Water Well
Architectural Style Other, Contemporary
Level or Stories 2
Additional Building Above Grade, Below Grade
Structure Type Beamed Ceilings,Vaulted Ceilings,Wood Ceilings
New Construction N
Schools
High Schools Martinsburg
School District Berkeley County Schools
Others
Senior Community No
Tax ID 01 20000200400000
Ownership Fee Simple
SqFt Source Estimated
Special Listing Condition Standard
Read Less Info
Want to know what your home might be worth? Contact us for a FREE valuation!

Our team is ready to help you sell your home for the highest possible price ASAP

Bought with Julie M Teets • Long & Foster Real Estate, Inc.

"My job is to find and attract mastery-based agents to the office, protect the culture, and make sure everyone is happy! "






