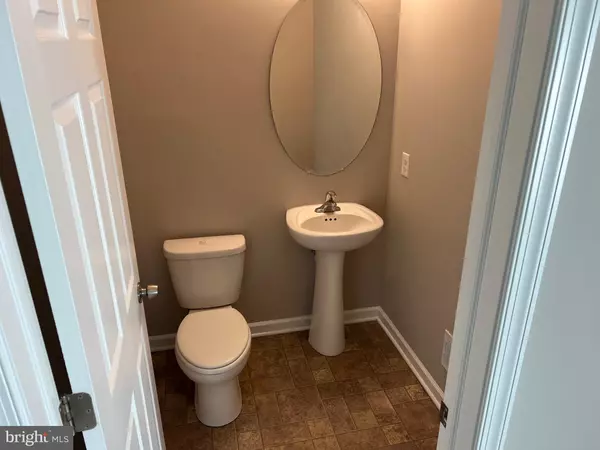$395,000
$409,999
3.7%For more information regarding the value of a property, please contact us for a free consultation.
3 Beds
4 Baths
2,400 SqFt
SOLD DATE : 03/06/2024
Key Details
Sold Price $395,000
Property Type Townhouse
Sub Type Interior Row/Townhouse
Listing Status Sold
Purchase Type For Sale
Square Footage 2,400 sqft
Price per Sqft $164
Subdivision Meridian Crossing
MLS Listing ID DENC2054896
Sold Date 03/06/24
Style Straight Thru
Bedrooms 3
Full Baths 2
Half Baths 2
HOA Fees $192/mo
HOA Y/N Y
Abv Grd Liv Area 2,400
Originating Board BRIGHT
Year Built 2016
Annual Tax Amount $2,641
Tax Year 2022
Lot Size 3,049 Sqft
Acres 0.07
Lot Dimensions 0.00 x 0.00
Property Description
3 story townhome in Meridian Crossing a community with many amenities. Enter into the bottom floor tiles foyer and straight back is a large room with sliders to the fenced in backyard. There is a powder room on this floor. The middle floor has an open living/dining area that has upgraded hardwood flooring and led recesaed lighting. The kitchen/breakfast area look amazing with granite countertops, tile backsplash, huge island and a new stainless appliance package. There is a powder room on this floor. The top floor has 3 bedrooms and 2 full bathrooms. The master bath has a soaking tub with a tile surround and an enclosed shower with a seat fully tiled. This neighborhood has 2 separate entrances and is easy to commute to.
Location
State DE
County New Castle
Area Newark/Glasgow (30905)
Zoning ST
Interior
Interior Features Breakfast Area, Ceiling Fan(s), Combination Dining/Living, Dining Area, Floor Plan - Open, Kitchen - Eat-In, Kitchen - Gourmet, Kitchen - Island, Recessed Lighting, Soaking Tub, Upgraded Countertops, Walk-in Closet(s)
Hot Water Electric
Heating Heat Pump(s)
Cooling Central A/C
Equipment Built-In Microwave, Dishwasher, Disposal, Oven - Single, Refrigerator
Fireplace N
Appliance Built-In Microwave, Dishwasher, Disposal, Oven - Single, Refrigerator
Heat Source Electric
Laundry Lower Floor
Exterior
Parking Features Garage - Front Entry
Garage Spaces 1.0
Amenities Available Baseball Field, Basketball Courts, Club House, Common Grounds, Community Center, Exercise Room, Fitness Center, Jog/Walk Path, Meeting Room, Picnic Area, Pool - Outdoor, Racquet Ball, Swimming Pool, Tennis Courts, Volleyball Courts
Water Access N
Accessibility None
Attached Garage 1
Total Parking Spaces 1
Garage Y
Building
Story 3
Foundation Concrete Perimeter
Sewer Public Sewer
Water Public
Architectural Style Straight Thru
Level or Stories 3
Additional Building Above Grade, Below Grade
New Construction N
Schools
School District Colonial
Others
HOA Fee Include Health Club,Lawn Maintenance,Pool(s),Recreation Facility,Snow Removal,Trash
Senior Community No
Tax ID 10-048.30-302
Ownership Fee Simple
SqFt Source Assessor
Special Listing Condition Standard
Read Less Info
Want to know what your home might be worth? Contact us for a FREE valuation!

Our team is ready to help you sell your home for the highest possible price ASAP

Bought with Andrea L Harrington • Compass

"My job is to find and attract mastery-based agents to the office, protect the culture, and make sure everyone is happy! "






