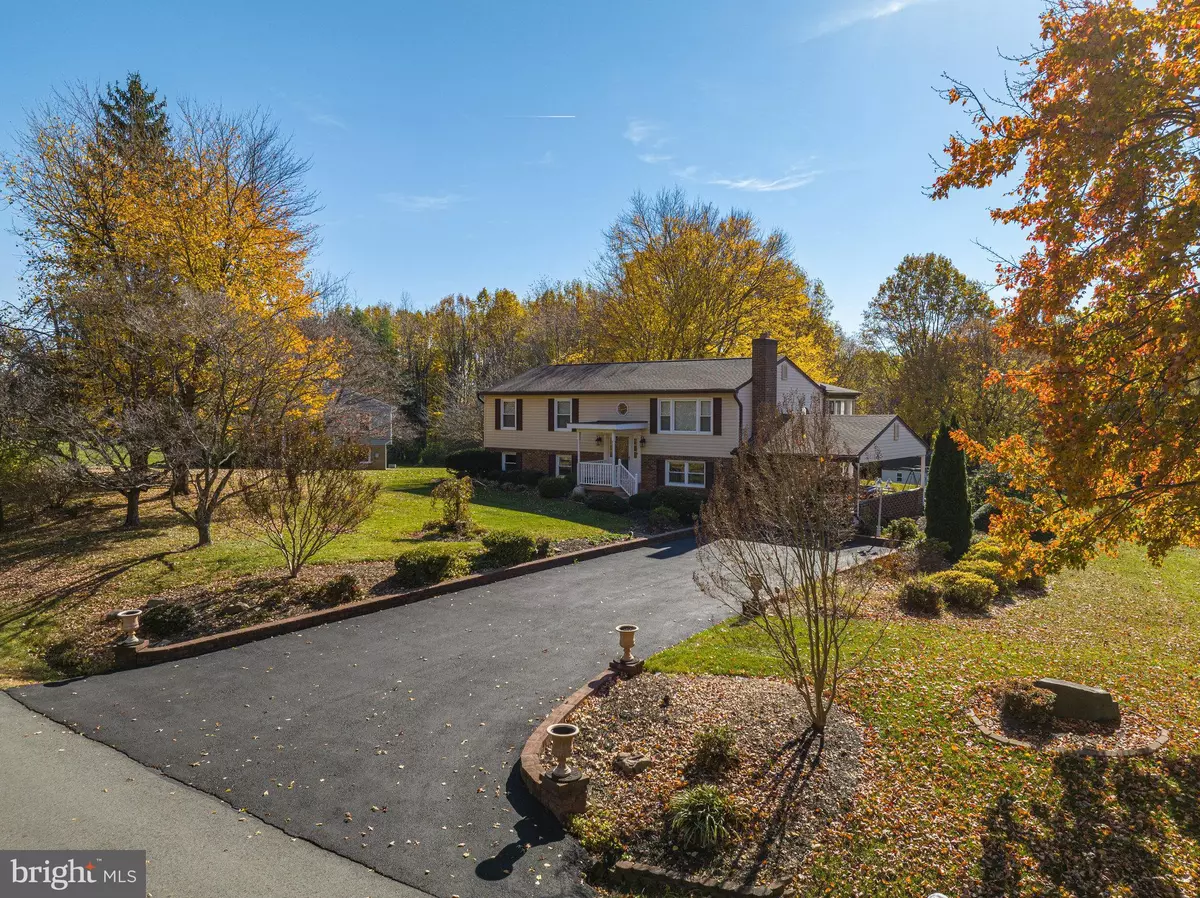$642,000
$625,000
2.7%For more information regarding the value of a property, please contact us for a free consultation.
4 Beds
3 Baths
2,639 SqFt
SOLD DATE : 02/29/2024
Key Details
Sold Price $642,000
Property Type Single Family Home
Sub Type Detached
Listing Status Sold
Purchase Type For Sale
Square Footage 2,639 sqft
Price per Sqft $243
Subdivision Waterfall Village
MLS Listing ID VAPW2063830
Sold Date 02/29/24
Style Split Foyer
Bedrooms 4
Full Baths 3
HOA Y/N N
Abv Grd Liv Area 1,489
Originating Board BRIGHT
Year Built 1979
Annual Tax Amount $5,619
Tax Year 2022
Lot Size 1.182 Acres
Acres 1.18
Property Description
**OFFER DEADLINE MONDAY 1/29 12:00 PM** Welcome to Waterfall Village in beautiful Haymarket, where rural tranquility meets modern convenience in a tight-knit community. This charming split foyer home sits on 1.18+ acres and has been lovingly and meticulously cared for by a single owner. It's move-in ready with fresh paint throughout. Enter a bright foyer with gleaming hardwood floors that continue upstairs to the main level. The spacious living room with huge picture window is flooded with natural light and boasts decorative crown molding and chair rail. The large eat-in kitchen boasts granite countertops and painted cabinets, with French double doors leading to an enclosed sun porch with breathtaking views. There are 3 bedrooms on the main level all with hardwood floors. The primary bedroom has an ensuite bath and a 2nd full bath has custom tile, granite vanity top and extra natural light from the sky light. Head to the lower level to find a bright family room with a painted brick fireplace, French doors to the back patio, a 4th carpeted bedroom, and a beautiful full bath with custom tilework. 2 Bonus rooms offer flexibility for play, storage, or a 5th bedroom. Outside, with over an acre of land, there's room to play, enjoy animals, entertain, and more. A storage shed and barn-style workshop with a loft cater to gardening supplies, lawn games, DIY projects, and beyond. Welcome home to serenity and versatility! **NEW ROOF 10/2016**NEW WATER HEATER 1/2019**NEW GUTTERS 5/2020**
Location
State VA
County Prince William
Zoning A1
Rooms
Basement Walkout Level, Daylight, Full, Full, Fully Finished, Rear Entrance
Main Level Bedrooms 3
Interior
Interior Features Ceiling Fan(s), Chair Railings, Combination Kitchen/Dining, Crown Moldings, Kitchen - Eat-In, Recessed Lighting, Skylight(s)
Hot Water Electric
Heating Heat Pump(s)
Cooling Central A/C
Flooring Hardwood, Engineered Wood, Ceramic Tile, Carpet
Fireplaces Number 1
Fireplaces Type Gas/Propane
Equipment Dishwasher, Oven/Range - Electric, Washer - Front Loading, Dryer
Fireplace Y
Window Features Vinyl Clad
Appliance Dishwasher, Oven/Range - Electric, Washer - Front Loading, Dryer
Heat Source Electric
Laundry Lower Floor
Exterior
Exterior Feature Porch(es), Deck(s)
Garage Spaces 5.0
Water Access N
View Trees/Woods, Garden/Lawn
Accessibility None
Porch Porch(es), Deck(s)
Total Parking Spaces 5
Garage N
Building
Lot Description Backs to Trees, Landscaping, Partly Wooded, Private, SideYard(s)
Story 2
Foundation Concrete Perimeter
Sewer Septic = # of BR
Water Well
Architectural Style Split Foyer
Level or Stories 2
Additional Building Above Grade, Below Grade
New Construction N
Schools
Elementary Schools Alvey
Middle Schools Ronald Wilson Reagan
High Schools Battlefield
School District Prince William County Public Schools
Others
Pets Allowed Y
Senior Community No
Tax ID 7100-90-8709
Ownership Fee Simple
SqFt Source Assessor
Acceptable Financing Cash, Conventional, FHA, VA
Listing Terms Cash, Conventional, FHA, VA
Financing Cash,Conventional,FHA,VA
Special Listing Condition Standard
Pets Allowed No Pet Restrictions
Read Less Info
Want to know what your home might be worth? Contact us for a FREE valuation!

Our team is ready to help you sell your home for the highest possible price ASAP

Bought with Michelle L Baker • Pearson Smith Realty, LLC

"My job is to find and attract mastery-based agents to the office, protect the culture, and make sure everyone is happy! "






