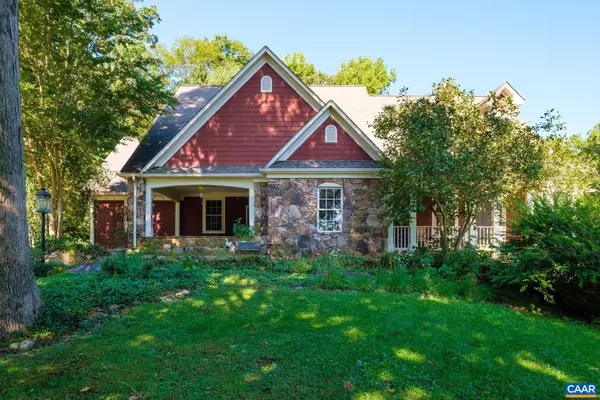$975,000
$975,000
For more information regarding the value of a property, please contact us for a free consultation.
5 Beds
5 Baths
4,861 SqFt
SOLD DATE : 02/26/2024
Key Details
Sold Price $975,000
Property Type Single Family Home
Sub Type Detached
Listing Status Sold
Purchase Type For Sale
Square Footage 4,861 sqft
Price per Sqft $200
Subdivision Unknown
MLS Listing ID 648499
Sold Date 02/26/24
Style Craftsman
Bedrooms 5
Full Baths 4
Half Baths 1
HOA Y/N N
Abv Grd Liv Area 2,826
Originating Board CAAR
Year Built 2002
Annual Tax Amount $8,820
Tax Year 2023
Lot Size 5.000 Acres
Acres 5.0
Property Description
A private oasis awaits in Keswick! Calming waters of the pool or your own substantial fishing pond provide tranquility and beautiful, landscaped views all year around. Fruit trees of many varieties and wide array of perennials grace this property from the moment you drive in. Upon entering the home a dramatic vaulted great room with a lovely stone/wood burning fireplace welcomes you. The owner's suite is located on this level and offers 2 walk-in closets and steam shower in the large bath. Upstairs are 2 additional bedrooms and another full bath. A gourmet kitchen with custom cabinetry, Sub-Zero fridge and Wolff gas stove as well as double-wall ovens allow cooking for a crowd or intimate gathering. The finished lower level offers plenty of space for a game/media room, living room with wood stove and enormous storage area. You can also access the pool from here. A 4 bay garage with workshop space sits below a wonderful 2 bedroom apartment, approved for an AirBnB. There's an animal paddock with run-in shed is perfect for chickens or goats.,Cherry Cabinets,Solid Surface Counter,Fireplace in Basement,Fireplace in Great Room
Location
State VA
County Albemarle
Zoning RA
Rooms
Basement Fully Finished, Full, Heated, Interior Access, Walkout Level, Windows
Main Level Bedrooms 1
Interior
Interior Features Central Vacuum, Central Vacuum, Skylight(s), 2nd Kitchen, Walk-in Closet(s), Stove - Wood, Recessed Lighting, Entry Level Bedroom
Heating Central, Heat Pump(s)
Cooling Central A/C, Heat Pump(s)
Flooring Carpet, Ceramic Tile, Hardwood, Laminated
Fireplaces Number 2
Fireplaces Type Stone, Wood
Equipment Water Conditioner - Owned, Dryer, Washer, Dishwasher, Oven - Double, Oven/Range - Gas, Microwave, Refrigerator, Oven - Wall
Fireplace Y
Window Features Double Hung
Appliance Water Conditioner - Owned, Dryer, Washer, Dishwasher, Oven - Double, Oven/Range - Gas, Microwave, Refrigerator, Oven - Wall
Heat Source Propane - Owned
Exterior
Parking Features Other, Garage - Side Entry
Fence Partially
View Garden/Lawn
Roof Type Architectural Shingle
Accessibility None
Road Frontage Public
Garage Y
Building
Lot Description Landscaping, Partly Wooded, Private, Trees/Wooded
Story 2
Foundation Concrete Perimeter
Sewer Septic Exists
Water Well
Architectural Style Craftsman
Level or Stories 2
Additional Building Above Grade, Below Grade
Structure Type 9'+ Ceilings,Tray Ceilings,Vaulted Ceilings,Cathedral Ceilings
New Construction N
Schools
Elementary Schools Stone-Robinson
Middle Schools Burley
High Schools Monticello
School District Albemarle County Public Schools
Others
Ownership Other
Security Features Smoke Detector
Special Listing Condition Standard
Read Less Info
Want to know what your home might be worth? Contact us for a FREE valuation!

Our team is ready to help you sell your home for the highest possible price ASAP

Bought with JAMIE WHITE • JAMIE WHITE REAL ESTATE

"My job is to find and attract mastery-based agents to the office, protect the culture, and make sure everyone is happy! "






