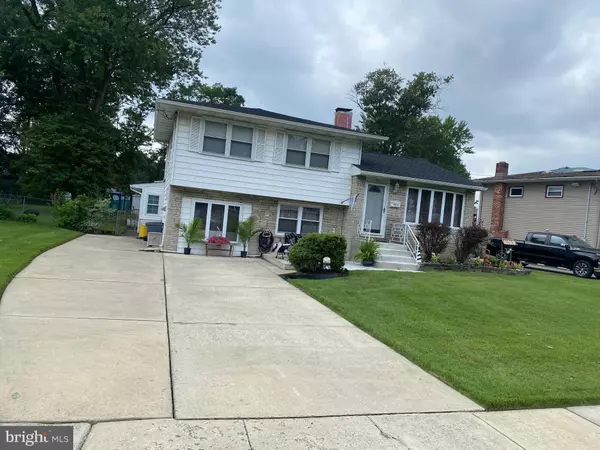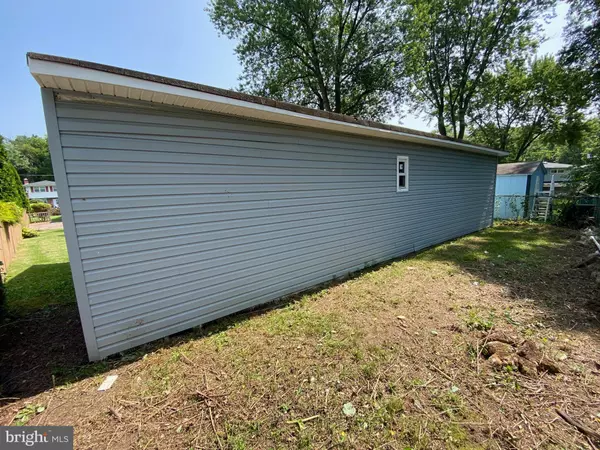$325,000
$350,000
7.1%For more information regarding the value of a property, please contact us for a free consultation.
4 Beds
3 Baths
1,987 SqFt
SOLD DATE : 02/23/2024
Key Details
Sold Price $325,000
Property Type Single Family Home
Sub Type Detached
Listing Status Sold
Purchase Type For Sale
Square Footage 1,987 sqft
Price per Sqft $163
Subdivision Stoneybrook
MLS Listing ID NJCD2054262
Sold Date 02/23/24
Style Traditional,Split Level
Bedrooms 4
Full Baths 2
Half Baths 1
HOA Y/N N
Abv Grd Liv Area 1,987
Originating Board BRIGHT
Year Built 1955
Annual Tax Amount $8,835
Tax Year 2022
Lot Size 0.300 Acres
Acres 0.3
Lot Dimensions 80.00 x 162.00
Property Description
Feast your eyes on this Beautiful Bilevel Home located in desirable Stoneybrook subdivision. The yard has recently had all the landscaping updated. The roof was just replaced this year on the entire house, The home has 3 bedrooms on the upper floor as well as a full bathroom. On the main level there is an open floor plan with a large living room with vaulted ceilings and open wood beams. a kitchen and dining area adjoin the living room. On the lower level is a huge family room, laundry/utility room with a half bath, an In Law Suite with a full bathroom and additional room for another room of your choice which has its own ground level entry into the back yard area. The large back yard has a large deck partially covered under a beautiful wood finished cover, as well as a detached bar area, a separate storage area, additional steel shed, lots of lawn area for outdoor activities and there is another area behind the bar that was previously used for horseshoes. Do not hesitate to take a look at this property, it will not be available for long!
Location
State NJ
County Camden
Area Barrington Boro (20403)
Zoning RESID
Direction Northeast
Rooms
Other Rooms Living Room, Dining Room, Primary Bedroom, Bedroom 2, Bedroom 3, Kitchen, Family Room, Bedroom 1, In-Law/auPair/Suite, Laundry, Other
Basement Outside Entrance, Rear Entrance, Walkout Level, Windows, Heated, Fully Finished, Connecting Stairway, Daylight, Partial
Interior
Interior Features Ceiling Fan(s), Breakfast Area
Hot Water Natural Gas
Heating Forced Air
Cooling Central A/C
Flooring Solid Hardwood, Vinyl
Equipment Built-In Range, Dishwasher, Refrigerator, Disposal
Fireplace N
Window Features Bay/Bow,Replacement
Appliance Built-In Range, Dishwasher, Refrigerator, Disposal
Heat Source Natural Gas
Laundry Lower Floor
Exterior
Exterior Feature Deck(s), Patio(s)
Garage Spaces 4.0
Fence Other
Utilities Available Cable TV, Above Ground
Water Access N
View Garden/Lawn, Street
Roof Type Shingle
Accessibility None
Porch Deck(s), Patio(s)
Total Parking Spaces 4
Garage N
Building
Lot Description Front Yard, Rear Yard, SideYard(s)
Story 2
Foundation Block
Sewer Public Sewer
Water Public
Architectural Style Traditional, Split Level
Level or Stories 2
Additional Building Above Grade, Below Grade
Structure Type Cathedral Ceilings
New Construction N
Schools
Elementary Schools Avon
Middle Schools Woodland
High Schools Haddon Heights H.S.
School District Barrington Borough Public Schools
Others
Pets Allowed Y
Senior Community No
Tax ID 03-00009 04-00015
Ownership Fee Simple
SqFt Source Estimated
Acceptable Financing Conventional, VA, FHA 203(b)
Horse Property N
Listing Terms Conventional, VA, FHA 203(b)
Financing Conventional,VA,FHA 203(b)
Special Listing Condition Standard
Pets Allowed No Pet Restrictions
Read Less Info
Want to know what your home might be worth? Contact us for a FREE valuation!

Our team is ready to help you sell your home for the highest possible price ASAP

Bought with Christian L Lang • Keller Williams Hometown

"My job is to find and attract mastery-based agents to the office, protect the culture, and make sure everyone is happy! "






