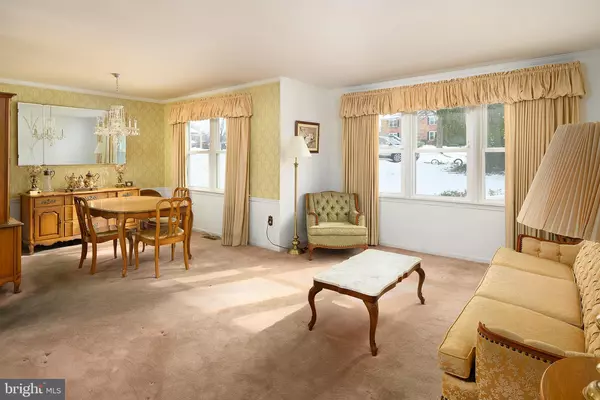$335,000
$330,000
1.5%For more information regarding the value of a property, please contact us for a free consultation.
3 Beds
3 Baths
1,686 SqFt
SOLD DATE : 02/20/2024
Key Details
Sold Price $335,000
Property Type Single Family Home
Sub Type Detached
Listing Status Sold
Purchase Type For Sale
Square Footage 1,686 sqft
Price per Sqft $198
Subdivision Johnnycake
MLS Listing ID MDBC2087264
Sold Date 02/20/24
Style Split Level
Bedrooms 3
Full Baths 2
Half Baths 1
HOA Y/N N
Abv Grd Liv Area 1,686
Originating Board BRIGHT
Year Built 1980
Annual Tax Amount $2,994
Tax Year 2023
Lot Size 10,646 Sqft
Acres 0.24
Lot Dimensions 1.00 x
Property Description
Welcome to 1107 Mirga Circle, a hidden gem nestled in the heart of Baltimore's charming Discovery Acres subdivision. This unique split-level property offers a harmonious blend of comfort, convenience, and endless possibilities. Step inside and be greeted by a spacious and inviting living space spread across four thoughtfully designed stories. With three bedrooms and two and a half bathrooms, this home provides ample room for your growing family or a cozy retreat for those seeking a peaceful sanctuary. There is an eat-in kitchen and plenty of counter space to whip up your favorite meals. While this home may need a few final touches to truly shine, it presents a fantastic opportunity for you to unleash your creativity and transform it into your dream haven. Conveniently located near schools, parks, and shopping centers, this property is a true hidden treasure waiting to be discovered. Don't miss your chance to make 1107 Mirga Circle your forever home. Schedule a showing today and let your imagination run wild! Property is being Sold AS IS. Highest and Best offers due Monday, January 29, 2024 3PM.
Location
State MD
County Baltimore
Zoning R1
Rooms
Basement Daylight, Partial, Connecting Stairway, Heated, Fully Finished, Walkout Level, Walkout Stairs
Interior
Hot Water Electric
Heating Heat Pump(s)
Cooling Heat Pump(s)
Flooring Ceramic Tile, Carpet, Laminated
Fireplaces Number 1
Fireplaces Type Brick
Fireplace Y
Heat Source Electric
Laundry Lower Floor, Has Laundry, Basement
Exterior
Exterior Feature Screened, Porch(es)
Parking Features Garage - Front Entry, Inside Access
Garage Spaces 2.0
Utilities Available Propane, Electric Available, Sewer Available, Water Available
Water Access N
Roof Type Shingle
Street Surface Black Top
Accessibility Mobility Improvements
Porch Screened, Porch(es)
Road Frontage City/County
Attached Garage 1
Total Parking Spaces 2
Garage Y
Building
Lot Description SideYard(s), Rear Yard, Front Yard, Corner
Story 4
Foundation Block
Sewer Public Sewer
Water Public
Architectural Style Split Level
Level or Stories 4
Additional Building Above Grade, Below Grade
Structure Type Dry Wall
New Construction N
Schools
School District Baltimore County Public Schools
Others
Senior Community No
Tax ID 04011800005772
Ownership Fee Simple
SqFt Source Assessor
Acceptable Financing Cash, Conventional, Private
Horse Property N
Listing Terms Cash, Conventional, Private
Financing Cash,Conventional,Private
Special Listing Condition Standard
Read Less Info
Want to know what your home might be worth? Contact us for a FREE valuation!

Our team is ready to help you sell your home for the highest possible price ASAP

Bought with PHILLIP VU • ExecuHome Realty

"My job is to find and attract mastery-based agents to the office, protect the culture, and make sure everyone is happy! "






