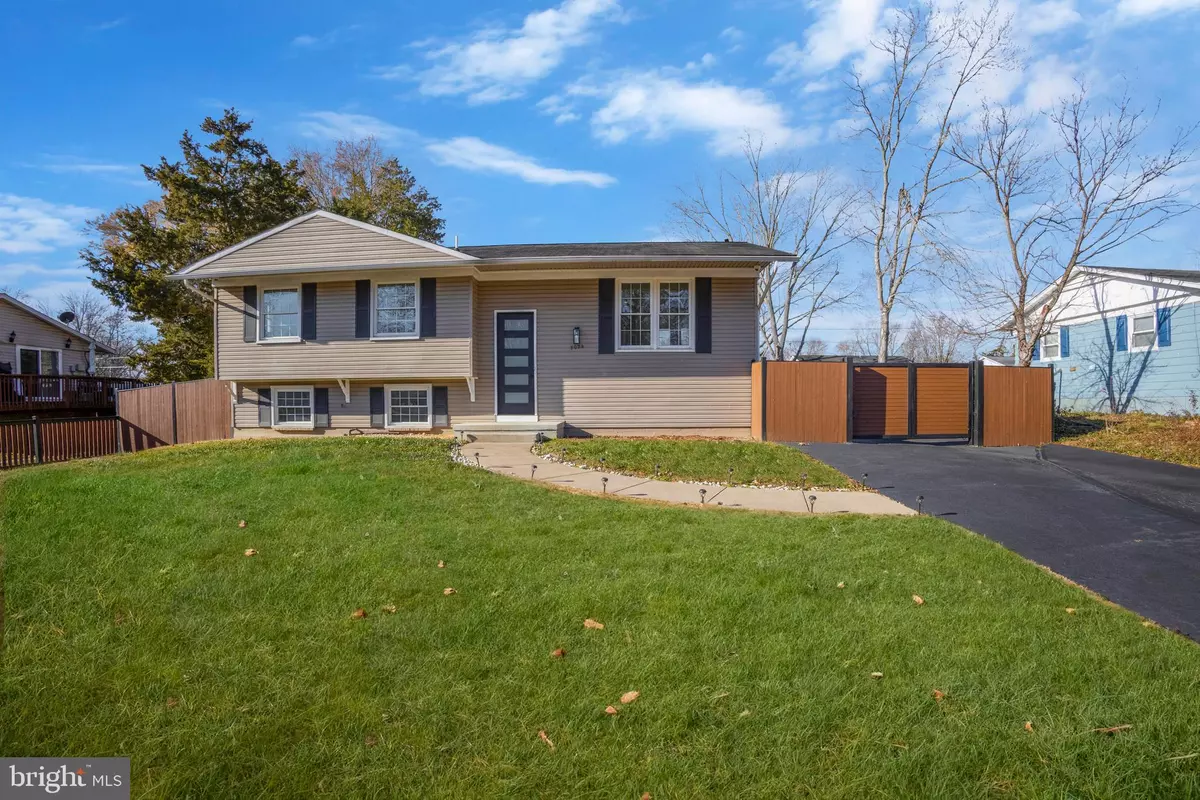$664,000
$669,000
0.7%For more information regarding the value of a property, please contact us for a free consultation.
4 Beds
3 Baths
2,200 SqFt
SOLD DATE : 01/30/2024
Key Details
Sold Price $664,000
Property Type Single Family Home
Sub Type Detached
Listing Status Sold
Purchase Type For Sale
Square Footage 2,200 sqft
Price per Sqft $301
Subdivision Mt Vernon Valley
MLS Listing ID VAFX2156300
Sold Date 01/30/24
Style Split Foyer
Bedrooms 4
Full Baths 3
HOA Y/N N
Abv Grd Liv Area 1,100
Originating Board BRIGHT
Year Built 1965
Annual Tax Amount $6,535
Tax Year 2023
Lot Size 10,560 Sqft
Acres 0.24
Property Description
LOCATION! RENOVATION! Contracts are due by noon Tuesday, 12/12. The owners have lovingly updated this over 2000 square foot home with popular finishes. Enter through the custom contemporary mahogany front door to the open living space. First you will notice the gleaming refinished oak hardwood floors then the beautifully renovated kitchen featuring Merillat custom cabinets, marble counters, energy saver stainless steel Whirlpool appliances including a double oven with microwave, side by side refrigerator with ice and water dispenser, and dishwasher. The center island features a deep drop-in sink, a Moen touchless pull-down faucet and space for seating. A custom oversized pantry will accommodate additional storage needs. Sun streams through the replacement windows providing warmth to the living space. Double doors in the dining area lead to the grill ready deck overlooking the fenced in rear yard. Additionally the home has been freshly painted throughout with recessed lighting and dimmer switches generously installed.
Down the hall to the bedrooms notice the nicely renovated full hall bath...lighting, shower surround and flooring all tasefully replaced. The primary bedroom features a walk-in closet and a gorgeous en suite bath with a beautifully tiled shower, elegant cabinetry and double sinks. The second bedroom is well sized with plenty of closet space.
There is plenty of space in the lower level for recreation with two large rooms and a cable hook up in the larger of the two rooms. The entire lower level has neutral tile flooring including the two additional well sized bedrooms and the 3rd updated bathroom. At the end of the hall is the laundry room with a utility sink and the washer dryer hook up plus a second refrigerator with an icemaker. Access to the huge 2 car garage is through the side door. Additional storage is easily made in the rafters with plywood.
A remote control opens the security gate to the rear yard, garage and extended parking pad. Let your imagination wander with all the yard space...basketball, firepit, etc. Another bonus...the fenced space behind the garage can easily be a private run for your dogs. Just add one section of fence!
Carrier brand 16 seer AC and gas furnace were installed in 2014. Late September. the 40 gallon gas hot water heater was installed. The vinyl siding and gutters were replaced in 2014. More updates listed in the document section.
8024 Imperial is easily accessible to I-95, the Capital Beltway, the Pentagon, and Fort Belvoir. Nearby commuter buses provide access to the Huntington Metro Station. Minutes to all kinds of shopping and Wegman's is a short 10 minute drive. The Mount Vernon area has plenty of parks to enjoy year round. Spacious updated and well located, this home is ready for you!
Location
State VA
County Fairfax
Zoning 130
Rooms
Other Rooms Living Room, Dining Room, Bedroom 2, Bedroom 3, Bedroom 4, Kitchen, Family Room, Bedroom 1, Laundry, Recreation Room, Bathroom 1, Bathroom 2, Bathroom 3
Basement Fully Finished, Walkout Stairs
Main Level Bedrooms 2
Interior
Interior Features Breakfast Area, Dining Area, Floor Plan - Open, Kitchen - Gourmet, Kitchen - Island, Walk-in Closet(s), Upgraded Countertops
Hot Water Natural Gas
Heating Forced Air
Cooling Central A/C
Flooring Wood, Ceramic Tile
Equipment Dishwasher, Disposal, Oven/Range - Electric, Refrigerator, Icemaker, Range Hood, Stainless Steel Appliances, Stove, Water Heater, Washer/Dryer Hookups Only, Energy Efficient Appliances, Built-In Microwave, Oven - Wall
Fireplace N
Window Features Double Pane
Appliance Dishwasher, Disposal, Oven/Range - Electric, Refrigerator, Icemaker, Range Hood, Stainless Steel Appliances, Stove, Water Heater, Washer/Dryer Hookups Only, Energy Efficient Appliances, Built-In Microwave, Oven - Wall
Heat Source Natural Gas
Laundry Hookup
Exterior
Exterior Feature Deck(s)
Parking Features Garage Door Opener, Oversized, Garage - Rear Entry
Garage Spaces 6.0
Fence Rear
Utilities Available Cable TV
Amenities Available None
Water Access N
View Garden/Lawn, Trees/Woods, Street
Roof Type Shingle
Street Surface Paved
Accessibility None
Porch Deck(s)
Total Parking Spaces 6
Garage Y
Building
Lot Description Rear Yard, Front Yard, Level
Story 2
Foundation Slab
Sewer Public Sewer
Water Public
Architectural Style Split Foyer
Level or Stories 2
Additional Building Above Grade, Below Grade
Structure Type Dry Wall
New Construction N
Schools
Elementary Schools Woodlawn
Middle Schools Whitman
High Schools Mount Vernon
School District Fairfax County Public Schools
Others
Pets Allowed Y
HOA Fee Include None
Senior Community No
Tax ID 1011 05110048A
Ownership Fee Simple
SqFt Source Assessor
Security Features Security System
Acceptable Financing Cash, Conventional, FHA, VA
Listing Terms Cash, Conventional, FHA, VA
Financing Cash,Conventional,FHA,VA
Special Listing Condition Standard
Pets Allowed No Pet Restrictions
Read Less Info
Want to know what your home might be worth? Contact us for a FREE valuation!

Our team is ready to help you sell your home for the highest possible price ASAP

Bought with Charles K Jones • RE/MAX 100

"My job is to find and attract mastery-based agents to the office, protect the culture, and make sure everyone is happy! "






