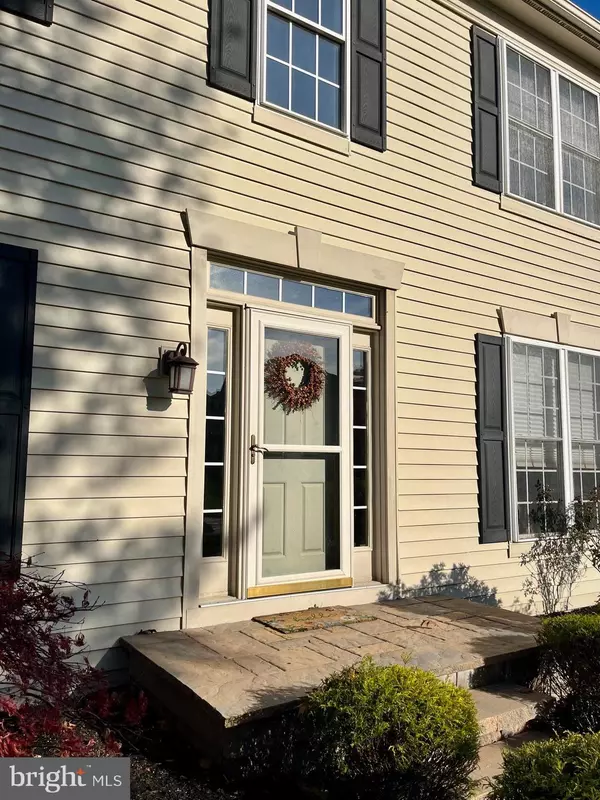$950,000
$970,000
2.1%For more information regarding the value of a property, please contact us for a free consultation.
4 Beds
5 Baths
4,405 SqFt
SOLD DATE : 02/02/2024
Key Details
Sold Price $950,000
Property Type Single Family Home
Sub Type Detached
Listing Status Sold
Purchase Type For Sale
Square Footage 4,405 sqft
Price per Sqft $215
Subdivision Applegate
MLS Listing ID PACT2056538
Sold Date 02/02/24
Style Traditional
Bedrooms 4
Full Baths 4
Half Baths 1
HOA Fees $25/ann
HOA Y/N Y
Abv Grd Liv Area 3,363
Originating Board BRIGHT
Year Built 2000
Annual Tax Amount $10,051
Tax Year 2023
Lot Size 0.413 Acres
Acres 0.41
Lot Dimensions 0.00 x 0.00
Property Description
Welcome to this stunning home located in the desirable Applegate neighborhood of West Chester. This spacious residence offers 4-5 bedrooms, 4 and 1 half baths and a finished basement, providing ample space for comfortable living. Upon entering, you'll be impressed by an elegant 2 story foyer with wainscoting and hardwood floors. Formal living and dining rooms flank this desirable entry. Around the corner find a remodeled kitchen with kitchen island and plenty of cabinets, ideally designed for chefs and home cooks alike. The breakfast area provides access to a beautiful and recently updated deck, as spacious as it is serene, overlooking a large and level backyard. Adjacent to the kitchen and breakfast area is the heart of the home, the family room with soaring 20 foot high ceilings, gas fireplace with picture frame molding and 2 story windows. Additionally, a separate office with French Doors provides a quiet space for work or study. Perhaps the best part of this gracious home is the split butterfly staircase, seamlessly integrating the formal and casual elements of the home, making entertaining a breeze and everyday living a joy. Upstairs discover 4 generously sized bedrooms, two with ensuite baths, and two sharing a jack and jill style bath. The showstopper however is the large primary suite with artful coffered ceiling and newly remodeled luxury bath with walk in shower and dual vanity sinks. The walk in closet is quite impressive, and even includes a laundry chute! The chute of course leads to a first floor laundry room with sink and storage adjacent to the kitchen and large attached two car garage, utility well designed and located. Need more space? A finished walk out basement with full bath and access to the back yard are sure to please. A fifth bedroom could easily be configured here leaving plenty of room for a lower level family room, playroom and more. Multiple recent improvements, newer flooring and meticulous maintenance by the current owner ensure quality living. And located in the top-rated West Chester School District, in Applegate, one of the most charming neighborhoods, make this home perfectly suited to generate a lifetime of happy memories. Come visit today!
Location
State PA
County Chester
Area West Goshen Twp (10352)
Zoning RESIDENTIAL
Rooms
Basement Fully Finished
Interior
Hot Water Natural Gas
Heating Forced Air
Cooling Central A/C
Fireplaces Number 1
Fireplace Y
Heat Source Natural Gas
Exterior
Parking Features Inside Access
Garage Spaces 2.0
Water Access N
Accessibility None
Attached Garage 2
Total Parking Spaces 2
Garage Y
Building
Story 2
Foundation Concrete Perimeter
Sewer Public Sewer
Water Public
Architectural Style Traditional
Level or Stories 2
Additional Building Above Grade, Below Grade
New Construction N
Schools
Elementary Schools Westtown-Thornbury
Middle Schools Stetson
High Schools West Chester Bayard Rustin
School District West Chester Area
Others
Senior Community No
Tax ID 52-05 -0357
Ownership Fee Simple
SqFt Source Assessor
Special Listing Condition Standard
Read Less Info
Want to know what your home might be worth? Contact us for a FREE valuation!

Our team is ready to help you sell your home for the highest possible price ASAP

Bought with Jennifer Fryberger • BHHS Fox & Roach Wayne-Devon

"My job is to find and attract mastery-based agents to the office, protect the culture, and make sure everyone is happy! "






