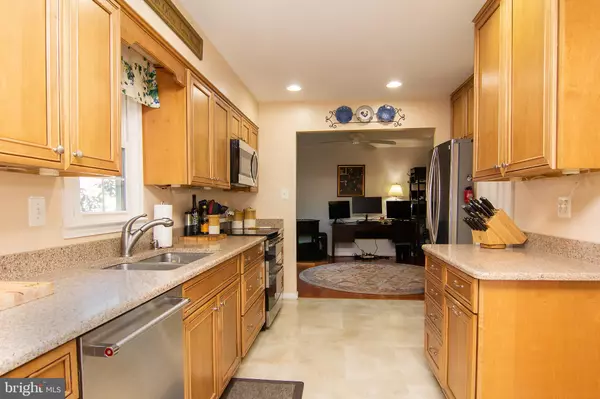$652,000
$624,900
4.3%For more information regarding the value of a property, please contact us for a free consultation.
4 Beds
3 Baths
2,666 SqFt
SOLD DATE : 01/30/2024
Key Details
Sold Price $652,000
Property Type Single Family Home
Sub Type Detached
Listing Status Sold
Purchase Type For Sale
Square Footage 2,666 sqft
Price per Sqft $244
Subdivision Parkside
MLS Listing ID MDCR2017772
Sold Date 01/30/24
Style Colonial
Bedrooms 4
Full Baths 2
Half Baths 1
HOA Y/N N
Abv Grd Liv Area 2,236
Originating Board BRIGHT
Year Built 1981
Annual Tax Amount $4,715
Tax Year 2023
Lot Size 0.634 Acres
Acres 0.63
Property Description
THIS HOUSE HAS IT ALL! Situated in the great neighborhood of Parkside (NO HOA!), this move-in ready colonial boasts a huge addition, making the primary bedroom extra-large and adding a primary bath. Upon arrival to this beautiful home, you are met with great curb appeal! This brick home features a welcoming paver patio walkway up to the front door. Step inside to see stunning hardwood floors throughout the spacious living, dining, and family rooms. The dining room features a fireplace (propane gas not hooked up at the moment) and the office/living room boasts a pellet stove. The eat-in kitchen boasts a connecting island with stools, room for a table, and an open floor plan into the dining room. Between the kitchen and attached garage is an awesome mudroom with an extra sink, extra cabinets, and counter space...and an extra pantry! The basement has been totally finished with brand-new carpeting, new lighting, a new ceiling, and a brand-new slider to the outside. There is also plenty of storage in the basement! Head upstairs to see the beautiful primary bedroom. This addition has a sitting area, a very large walk-in closet, a private bath ( fully updated with tile floor, quartz counters, and a walk-in shower), and skylights that allow for so much natural lighting. Brand new LVP planking was just installed 1 year ago. You will fall in love with this room! There is a full hall bath that serves the other 3 large bedrooms. The washer and dryer are upstairs...no more heading to the basement to do laundry! But wait...there is plenty more! The backyard is big and gorgeous! Fully fenced in for your kids and pets, it all can be enjoyed from your screened-in porch that comes off the kitchen! There is a paver-patio out back for a whole other gathering space. The oversized garage features space for 2 cars and then an extra space for a small shop, storage, or whatever you need. Recent upgrades include a new architectural shingle roof in 2022 and a new well in 2017. The expanded driveway even gives you an extra parking pad! You will see the pride of ownership when you tour this home! A great neighborhood with great schools very close by, and you even get the bus stop right in front of your home! 1623 Brewery and great local dining all within walking distance. This is truly a "must-see"!
Location
State MD
County Carroll
Zoning RESIDENTIAL
Rooms
Basement Fully Finished, Walkout Level, Interior Access, Outside Entrance
Interior
Interior Features Carpet, Ceiling Fan(s), Chair Railings, Dining Area, Floor Plan - Traditional, Kitchen - Gourmet, Kitchen - Eat-In, Pantry, Primary Bath(s), Skylight(s), Stove - Pellet, Walk-in Closet(s), Water Treat System, Wood Floors
Hot Water Electric
Heating Heat Pump(s)
Cooling Heat Pump(s)
Flooring Hardwood, Carpet
Fireplaces Number 1
Equipment Built-In Microwave, Dishwasher, Dryer, Extra Refrigerator/Freezer, Icemaker, Oven/Range - Electric, Refrigerator, Washer, Water Heater
Fireplace Y
Appliance Built-In Microwave, Dishwasher, Dryer, Extra Refrigerator/Freezer, Icemaker, Oven/Range - Electric, Refrigerator, Washer, Water Heater
Heat Source Electric
Laundry Upper Floor
Exterior
Exterior Feature Patio(s), Porch(es), Screened
Parking Features Additional Storage Area, Garage - Front Entry, Oversized, Inside Access
Garage Spaces 6.0
Water Access N
Roof Type Architectural Shingle
Accessibility None
Porch Patio(s), Porch(es), Screened
Attached Garage 2
Total Parking Spaces 6
Garage Y
Building
Story 3
Foundation Permanent
Sewer Septic Exists
Water Well
Architectural Style Colonial
Level or Stories 3
Additional Building Above Grade, Below Grade
New Construction N
Schools
Elementary Schools Linton Springs
Middle Schools Sykesville
High Schools Century
School District Carroll County Public Schools
Others
Senior Community No
Tax ID 0714034641
Ownership Fee Simple
SqFt Source Assessor
Special Listing Condition Standard
Read Less Info
Want to know what your home might be worth? Contact us for a FREE valuation!

Our team is ready to help you sell your home for the highest possible price ASAP

Bought with Sarah V Liska • Freedom Realty LLC

"My job is to find and attract mastery-based agents to the office, protect the culture, and make sure everyone is happy! "






