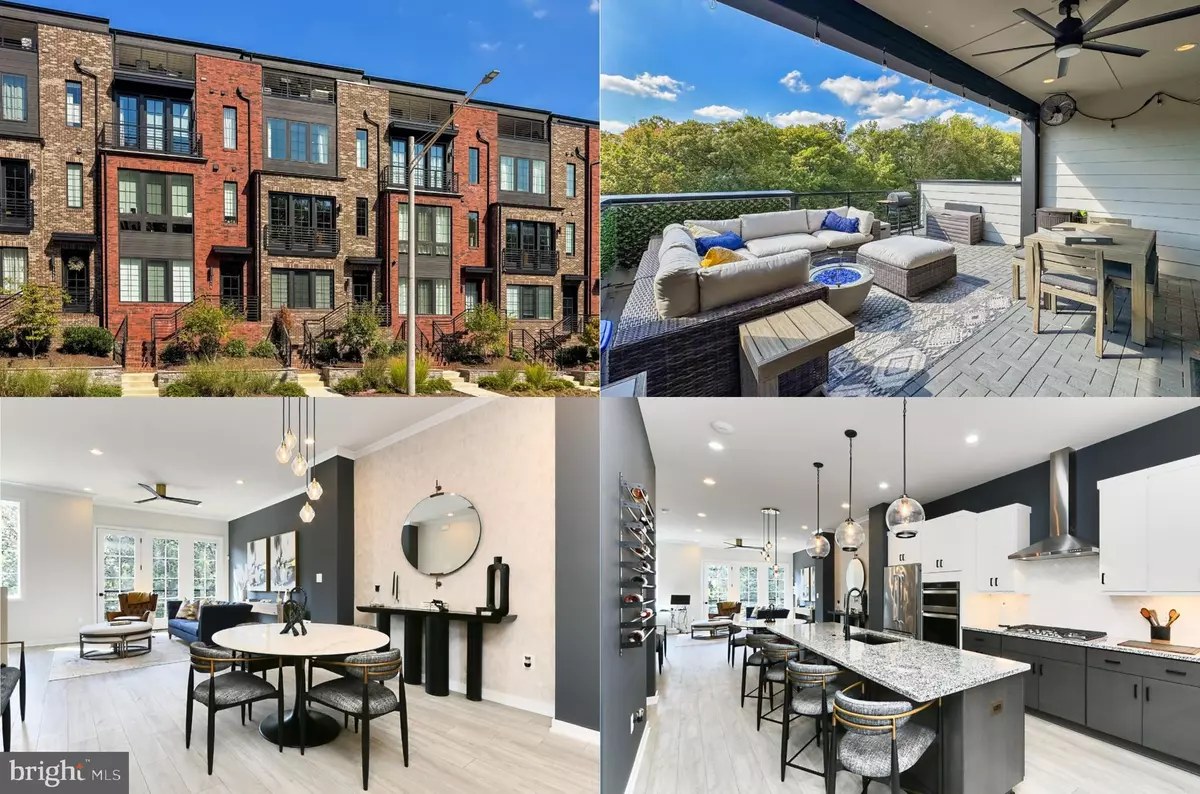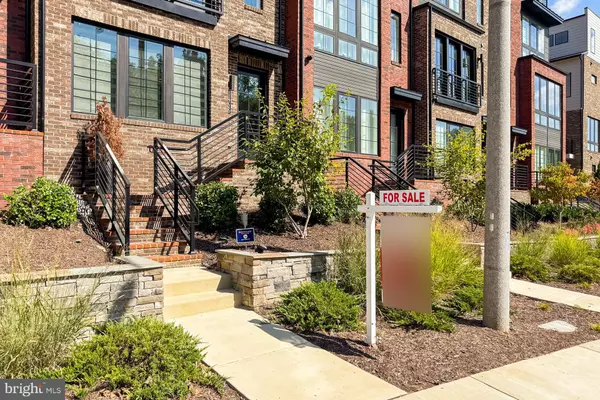$1,010,000
$984,987
2.5%For more information regarding the value of a property, please contact us for a free consultation.
3 Beds
5 Baths
2,172 SqFt
SOLD DATE : 01/30/2024
Key Details
Sold Price $1,010,000
Property Type Townhouse
Sub Type Interior Row/Townhouse
Listing Status Sold
Purchase Type For Sale
Square Footage 2,172 sqft
Price per Sqft $465
Subdivision Valley Park
MLS Listing ID VAFX2150174
Sold Date 01/30/24
Style Contemporary
Bedrooms 3
Full Baths 3
Half Baths 2
HOA Fees $153/mo
HOA Y/N Y
Abv Grd Liv Area 2,172
Originating Board BRIGHT
Year Built 2020
Annual Tax Amount $11,622
Tax Year 2023
Lot Size 1,300 Sqft
Acres 0.03
Property Description
***FHA Qualified Assumable $785K Loan with 2.25% 30 year fixed rate with less than 28 years remaining**Owner Occupants ONLY, NO INVESTORS.**Call Alt Agent for Details**Located in the sought-after Valley Park community and only steps away from the area's finest restaurants, shopping, Wegmans, and Metro, this stunning 3 bedroom, 3 full/2 half bath, 4 level luxury townhome is infused with countless designer touches and upscale finishes that truly put it in a class of its own. A brick exterior, 2-car rear loading garage with ceiling storage racks, 2 decks including a private rooftop deck, open floor plan, beautiful luxury vinyl plank flooring, high ceilings, chic designer lighting, and an abundance of windows with custom window treatments throughout are only some of the fine features that make this home so desirable. A gourmet kitchen, luxurious owner’s suite, and a private loft/au pair suite create instant appeal, while meticulous maintenance in this 2 year young Toll Brothers Dunn model makes it move-in ready, just step inside and fall in love! ****** Warm wide plank flooring greets you in the light filled foyer and flows into the main level bedroom on the left featuring a custom Murphy bed, a walk-in closet, and private full bath with frameless glass enclosed shower. ****** Ascend the staircase to the great room where sunlight streams in from a wall of floor to ceiling windows which illuminates crown molding, designer paint, a contemporary ceiling fan, and a glass paned door opening to a sundeck—seamlessly blending indoor and outdoor living! Back inside, the spectacular gourmet kitchen is the centerpiece of this level and is sure to inspire the chef in you with gleaming granite countertops, sleek 42” custom cabinetry, designer tile backsplashes, and stainless steel appliances including a 5 burner gas cooktop and suspended rangehood. A huge center island provides an additional working surface and bar seating, while recessed, under cabinet, and glass pendant lights provide the ideal balance of illumination and ambiance. The adjoining dining room offers plenty of space for both formal and casual occasions, while a powder room complements this level. ****** Upstairs, the light-filled owner’s suite boasts a wall of triple windows, huge walk-in closet with custom organizers, and a luxurious bath featuring a quartz topped dual sink vanity, water closet, and an elegant spa inspired walk-in shower with a sumptuous vessel soaking tub with designer tile—the perfect retreat to start and end your day! A second bright and cheerful bedroom enjoys a walk-in closet and private and well-appointed full bath, while a laundry closet with cabinetry and front loading machines eases the daily task. ****** The uppermost level offers a private loft/4th bedroom with the same LVP flooring, its own HVAC system, a wet bar with fridge, and a powder room. Here, a glass paned door grants access to the covered and uncovered rooftop deck that is gas line ready and with a TV that conveys where you can enjoy sweeping views while spending time with family and friends! Upgrades include extra noise dampening, upgraded windows/doors and insulation package, recessed lighting throughout, front and rear security cameras, security system prewired, tankless hot water heater, and more! ****** Embrace chic city living in a peaceful community with scenic nature trails within walking distance to two Metro stations, access to all the amenities Reston has to offer, and all the plentiful shopping, dining, and entertainment options in every direction including Reston Town Center. Commuters will appreciate the close proximity to major commuting routes including the Dulles Access Rd, Fairfax County Parkway, Route 7, and of course the Silver Line Metro! It’s the perfect home in a spectacular location!
Location
State VA
County Fairfax
Zoning 372
Direction Southeast
Rooms
Other Rooms Dining Room, Primary Bedroom, Bedroom 2, Bedroom 3, Kitchen, Great Room, Laundry, Loft, Primary Bathroom, Full Bath, Half Bath
Interior
Interior Features Breakfast Area, Built-Ins, Carpet, Ceiling Fan(s), Crown Moldings, Dining Area, Entry Level Bedroom, Family Room Off Kitchen, Floor Plan - Open, Kitchen - Gourmet, Kitchen - Island, Pantry, Primary Bath(s), Recessed Lighting, Soaking Tub, Stall Shower, Upgraded Countertops, Walk-in Closet(s), Wet/Dry Bar, Window Treatments
Hot Water Tankless, Natural Gas
Heating Forced Air, Heat Pump(s), Zoned
Cooling Ceiling Fan(s), Central A/C, Zoned
Flooring Carpet, Ceramic Tile, Luxury Vinyl Plank
Equipment Built-In Microwave, Cooktop, Dishwasher, Disposal, Dryer, Exhaust Fan, Icemaker, Oven - Double, Oven - Wall, Range Hood, Refrigerator, Stainless Steel Appliances, Washer, Water Heater - Tankless
Fireplace N
Window Features Casement,Energy Efficient,Insulated,Low-E,Screens
Appliance Built-In Microwave, Cooktop, Dishwasher, Disposal, Dryer, Exhaust Fan, Icemaker, Oven - Double, Oven - Wall, Range Hood, Refrigerator, Stainless Steel Appliances, Washer, Water Heater - Tankless
Heat Source Natural Gas, Electric
Laundry Upper Floor, Washer In Unit, Dryer In Unit
Exterior
Exterior Feature Balcony, Deck(s), Roof, Terrace
Parking Features Garage - Rear Entry, Garage Door Opener, Additional Storage Area, Inside Access
Garage Spaces 2.0
Utilities Available Under Ground
Amenities Available Basketball Courts, Baseball Field, Bike Trail, Common Grounds, Community Center, Jog/Walk Path, Meeting Room, Picnic Area, Pool - Outdoor, Tot Lots/Playground, Lake, Tennis Courts, Soccer Field
Water Access N
View Panoramic, Trees/Woods
Roof Type Architectural Shingle
Accessibility Doors - Lever Handle(s)
Porch Balcony, Deck(s), Roof, Terrace
Attached Garage 2
Total Parking Spaces 2
Garage Y
Building
Lot Description Landscaping
Story 4
Foundation Permanent, Slab
Sewer Public Sewer
Water Public
Architectural Style Contemporary
Level or Stories 4
Additional Building Above Grade, Below Grade
Structure Type 9'+ Ceilings,High
New Construction N
Schools
Elementary Schools Sunrise Valley
Middle Schools Hughes
High Schools South Lakes
School District Fairfax County Public Schools
Others
HOA Fee Include Common Area Maintenance,Lawn Maintenance,Management,Road Maintenance,Reserve Funds,Snow Removal,Trash
Senior Community No
Tax ID 0174 38 0043
Ownership Fee Simple
SqFt Source Assessor
Security Features Carbon Monoxide Detector(s),Electric Alarm,Fire Detection System,Security System,Smoke Detector
Acceptable Financing Assumption, Cash, Conventional, FHA, VA
Horse Property N
Listing Terms Assumption, Cash, Conventional, FHA, VA
Financing Assumption,Cash,Conventional,FHA,VA
Special Listing Condition Standard
Read Less Info
Want to know what your home might be worth? Contact us for a FREE valuation!

Our team is ready to help you sell your home for the highest possible price ASAP

Bought with Robyn R Williams • Redstone Realty LLC

"My job is to find and attract mastery-based agents to the office, protect the culture, and make sure everyone is happy! "






