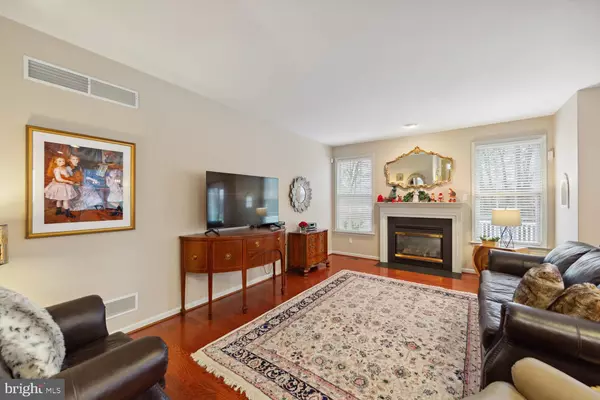$480,000
$487,500
1.5%For more information regarding the value of a property, please contact us for a free consultation.
3 Beds
3 Baths
3,158 SqFt
SOLD DATE : 01/26/2024
Key Details
Sold Price $480,000
Property Type Single Family Home
Sub Type Detached
Listing Status Sold
Purchase Type For Sale
Square Footage 3,158 sqft
Price per Sqft $151
Subdivision Brittany Hills
MLS Listing ID PACT2056576
Sold Date 01/26/24
Style Carriage House
Bedrooms 3
Full Baths 3
HOA Fees $185/mo
HOA Y/N Y
Abv Grd Liv Area 3,158
Originating Board BRIGHT
Year Built 2003
Annual Tax Amount $6,563
Tax Year 2023
Lot Size 6,970 Sqft
Acres 0.16
Property Description
Situated in the prestigious Brittany Hills neighborhood, this beautifully preserved carriage house is ideal for those seeking a home in a 55+ community that's ready for immediate occupancy. The entrance opens to a stunning great room, which combines the living and dining areas, showcasing exquisite trim work, elegant hardwood floors, and lofty 9-foot ceilings. The kitchen, a culinary haven, features high cabinetry, luxurious granite countertops, a practical island, a casual dining space, and doors leading to a charming rear deck. A cozy family room adjoins, complete with a gas fireplace. The ground floor hosts the master suite, boasting a spacious tiled bathroom with a shower and triple closets, including two walk-ins. Also on this level are a guest bedroom, a full bath, and a laundry area. The lower level surprises with an expansive rec/game room, a versatile bonus room suitable for an office, and an additional full bathroom. Full-sized windows offer scenic wooded views and access to the lower deck, creating a space that's airy and bright, unlike a typical basement. Additional features include ample storage, a two-car garage, dual-zone HVAC, and newer carpets. The monthly HOA fee provides access to a clubhouse with an indoor pool, fitness center, and tennis court, along with yard maintenance, trash service, and snow removal. This home is a must-see opportunity!
Note: Listing agent is related to the seller in this transaction.
Location
State PA
County Chester
Area New Garden Twp (10360)
Zoning UD
Rooms
Other Rooms Living Room, Primary Bedroom, Kitchen, Family Room, Bedroom 1, Other, Attic
Basement Full, Outside Entrance
Main Level Bedrooms 2
Interior
Interior Features Primary Bath(s), Kitchen - Island, Ceiling Fan(s), Kitchen - Eat-In
Hot Water Natural Gas
Heating Forced Air, Zoned
Cooling Central A/C
Flooring Wood, Fully Carpeted, Tile/Brick
Fireplaces Number 1
Fireplaces Type Gas/Propane
Equipment Dishwasher, Disposal, Built-In Microwave
Fireplace Y
Appliance Dishwasher, Disposal, Built-In Microwave
Heat Source Natural Gas
Laundry Main Floor
Exterior
Exterior Feature Deck(s)
Parking Features Inside Access, Garage Door Opener
Garage Spaces 2.0
Amenities Available Swimming Pool, Tennis Courts, Club House
Water Access N
Roof Type Pitched,Shingle
Accessibility None
Porch Deck(s)
Attached Garage 2
Total Parking Spaces 2
Garage Y
Building
Lot Description Sloping, Front Yard, Rear Yard
Story 1
Foundation Concrete Perimeter
Sewer Public Sewer
Water Public
Architectural Style Carriage House
Level or Stories 1
Additional Building Above Grade
Structure Type 9'+ Ceilings
New Construction N
Schools
School District Kennett Consolidated
Others
HOA Fee Include Pool(s),Common Area Maintenance,Lawn Maintenance,Snow Removal,Trash,Health Club
Senior Community Yes
Age Restriction 55
Tax ID 60-04 -0302
Ownership Fee Simple
SqFt Source Estimated
Acceptable Financing Conventional, VA, FHA 203(b)
Listing Terms Conventional, VA, FHA 203(b)
Financing Conventional,VA,FHA 203(b)
Special Listing Condition Standard
Read Less Info
Want to know what your home might be worth? Contact us for a FREE valuation!

Our team is ready to help you sell your home for the highest possible price ASAP

Bought with Joy L. Feng • RE/MAX Plus

"My job is to find and attract mastery-based agents to the office, protect the culture, and make sure everyone is happy! "






