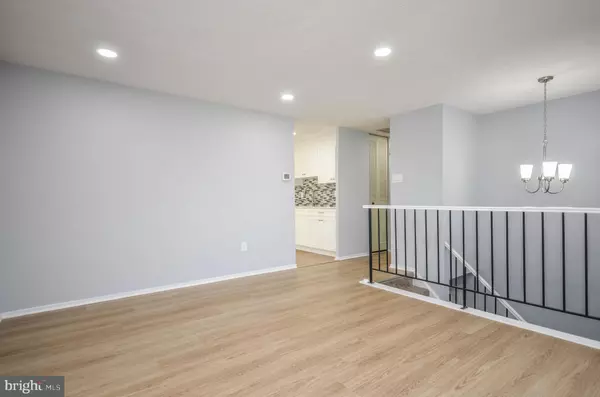$499,900
$499,900
For more information regarding the value of a property, please contact us for a free consultation.
4 Beds
3 Baths
1,992 SqFt
SOLD DATE : 01/19/2024
Key Details
Sold Price $499,900
Property Type Single Family Home
Sub Type Detached
Listing Status Sold
Purchase Type For Sale
Square Footage 1,992 sqft
Price per Sqft $250
Subdivision Village Of Hickory Ridge
MLS Listing ID MDHW2034420
Sold Date 01/19/24
Style Split Foyer
Bedrooms 4
Full Baths 3
HOA Fees $77/ann
HOA Y/N Y
Abv Grd Liv Area 996
Originating Board BRIGHT
Year Built 1974
Annual Tax Amount $5,041
Tax Year 2022
Lot Size 7,492 Sqft
Acres 0.17
Property Description
Remarkably renovated home on cul-de-sac with 4 bedrooms and 3 full bathrooms in Columbia! Main floor boasts low maintenance flooring, recessed lighting, and tons of natural light. Spacious living room has sliding glass doors (Juliet balcony) overlooking the front yard. The enormous kitchen offers table space, stainless steel appliances, durable quartz countertops, glass tile backsplash, ample cupboard space, and sliding glass door to a private deck perfect for entertaining. Down the hall is a large master bedroom and a private bathroom with beautiful tile shower. Two more spacious bedrooms and a updated hall bathroom complete this level. The lower level offers new flooring, a great rec room with wet bar, laundry, and sliding glass door to the rear yard, second den area with cozy wood burning fireplace, 4th bedroom with attached full bathroom. This home in a quiet cul-de-sac with mature landscaping, off street parking, carport, and secure storage area.
Location
State MD
County Howard
Zoning NT
Rooms
Basement Walkout Level, Windows, Full, Fully Finished
Main Level Bedrooms 3
Interior
Interior Features Breakfast Area, Combination Kitchen/Dining, Dining Area, Floor Plan - Traditional, Kitchen - Eat-In, Kitchen - Gourmet, Kitchen - Table Space, Primary Bath(s), Recessed Lighting, Tub Shower, Upgraded Countertops, Wet/Dry Bar
Hot Water Electric
Heating Heat Pump(s)
Cooling Central A/C
Flooring Luxury Vinyl Plank
Fireplaces Number 1
Fireplaces Type Brick
Equipment Dishwasher, Disposal, Dryer, Exhaust Fan, Icemaker, Refrigerator, Washer, Water Heater, Built-In Microwave, Oven/Range - Electric, Extra Refrigerator/Freezer
Furnishings No
Fireplace Y
Appliance Dishwasher, Disposal, Dryer, Exhaust Fan, Icemaker, Refrigerator, Washer, Water Heater, Built-In Microwave, Oven/Range - Electric, Extra Refrigerator/Freezer
Heat Source Electric
Laundry Lower Floor
Exterior
Exterior Feature Deck(s), Patio(s)
Garage Spaces 2.0
Carport Spaces 1
Amenities Available Bike Trail, Common Grounds, Community Center, Golf Course Membership Available, Jog/Walk Path, Pool Mem Avail, Basketball Courts, Golf Course, Pool - Outdoor, Tot Lots/Playground, Picnic Area
Water Access N
Accessibility None
Porch Deck(s), Patio(s)
Total Parking Spaces 2
Garage N
Building
Lot Description Cul-de-sac
Story 2
Foundation Other
Sewer Public Sewer
Water Public
Architectural Style Split Foyer
Level or Stories 2
Additional Building Above Grade, Below Grade
New Construction N
Schools
School District Howard County Public School System
Others
Senior Community No
Tax ID 1415033517
Ownership Fee Simple
SqFt Source Assessor
Special Listing Condition Standard
Read Less Info
Want to know what your home might be worth? Contact us for a FREE valuation!

Our team is ready to help you sell your home for the highest possible price ASAP

Bought with Abraham Shiferaw • Taylor Properties

"My job is to find and attract mastery-based agents to the office, protect the culture, and make sure everyone is happy! "






