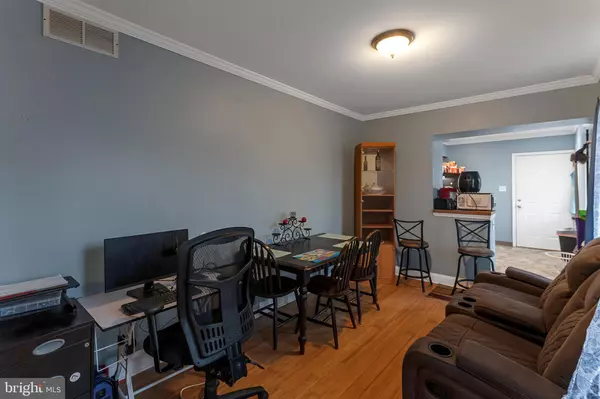$163,000
$155,000
5.2%For more information regarding the value of a property, please contact us for a free consultation.
3 Beds
2 Baths
1,450 SqFt
SOLD DATE : 01/22/2024
Key Details
Sold Price $163,000
Property Type Single Family Home
Sub Type Twin/Semi-Detached
Listing Status Sold
Purchase Type For Sale
Square Footage 1,450 sqft
Price per Sqft $112
Subdivision Wilm #6.02
MLS Listing ID DENC2053458
Sold Date 01/22/24
Style Colonial
Bedrooms 3
Full Baths 1
Half Baths 1
HOA Y/N N
Abv Grd Liv Area 1,450
Originating Board BRIGHT
Year Built 1900
Annual Tax Amount $1,559
Tax Year 2023
Lot Size 2,614 Sqft
Acres 0.06
Lot Dimensions 34 x97
Property Description
Welcome to Prices Run! A centrally located community on the Northeast Side of the City of Wilmington. Surrounded by new construction homes with more development planed for the future, as well as proximity to the Central Business District, local shopping, highways and more! This all brick and stucco Colonial has been totally renovated in the recent past and portrays a contemporary flare with regards to its cosmetics and lifestyle characteristics. Across the threshold you will be greeted by a tile landing leading to a bamboo hardwood floored main level, flanked with a plethora of recessed lights and crown moldings. Quarter archway leads to dining room that is open to kitchen. Both areas are flooded with natural light, bright and airy! Kitchen with maple cabinetry and contrasting black appliance package for meal preparation as well as a little bar area for entertaining. Main level is serviced with a half bath featuring tile floor. Rear and side yard are oversized for a City parcel and allow for ample outdoor activity space coupled with off street parking for several vehicles as well; a priceless attribute for City dwelling. Second level is covered with plush carpeting and plays host to three spacious sleeping quarters with modern storage elements. Main bedroom on the front of the floor boasts several wall sconces for lighting, a vaulted ceiling with hanging fan. Extra wide hallway allows for seamless navigation to hall bath with laminate flooring, tile wainscoting and shower surround. Laundry facilities are present and accounted for with tile flooring. Property was gutted to the brick and totally rebuilt by a Community Development Non-profit several years back, and still exudes the charm, character, quality, and attention to detail of that renovation to this day! Offered at a reasonable price to afford the next fortunate custodian a manageable financial expenditure that is way less than comparable rent! Don't hesitate, become a Home Owner Today!
Location
State DE
County New Castle
Area Wilmington (30906)
Zoning 26R-3
Rooms
Other Rooms Living Room, Dining Room, Bedroom 2, Bedroom 3, Kitchen, Bedroom 1, Laundry, Bathroom 1, Bathroom 2
Basement Full
Interior
Interior Features Carpet, Ceiling Fan(s), Crown Moldings, Dining Area, Floor Plan - Open, Recessed Lighting, Tub Shower
Hot Water Electric
Heating Forced Air
Cooling Central A/C
Flooring Bamboo, Ceramic Tile, Carpet, Vinyl
Equipment Dryer, Oven/Range - Gas, Refrigerator, Washer
Furnishings No
Fireplace N
Window Features Replacement,Vinyl Clad
Appliance Dryer, Oven/Range - Gas, Refrigerator, Washer
Heat Source Natural Gas
Laundry Upper Floor
Exterior
Garage Spaces 3.0
Fence Wood, Wrought Iron
Water Access N
Roof Type Flat
Accessibility None
Total Parking Spaces 3
Garage N
Building
Lot Description Adjoins - Open Space, Interior, Level, Open, Rear Yard, SideYard(s)
Story 2
Foundation Stone
Sewer Public Sewer
Water Public
Architectural Style Colonial
Level or Stories 2
Additional Building Above Grade, Below Grade
Structure Type Dry Wall
New Construction N
Schools
School District Brandywine
Others
Pets Allowed Y
Senior Community No
Tax ID 26-029.20-041
Ownership Fee Simple
SqFt Source Assessor
Acceptable Financing Cash, Conventional, FHA, VA
Horse Property N
Listing Terms Cash, Conventional, FHA, VA
Financing Cash,Conventional,FHA,VA
Special Listing Condition Standard
Pets Allowed Case by Case Basis
Read Less Info
Want to know what your home might be worth? Contact us for a FREE valuation!

Our team is ready to help you sell your home for the highest possible price ASAP

Bought with Lawrence Tobler • All Star Realty Group LLC

"My job is to find and attract mastery-based agents to the office, protect the culture, and make sure everyone is happy! "






