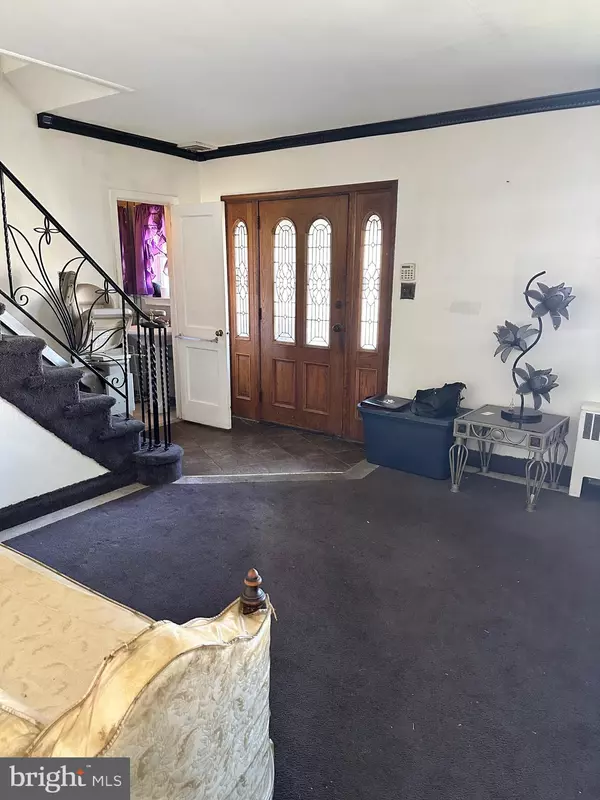$315,000
$325,000
3.1%For more information regarding the value of a property, please contact us for a free consultation.
3 Beds
3 Baths
1,759 SqFt
SOLD DATE : 01/19/2024
Key Details
Sold Price $315,000
Property Type Single Family Home
Sub Type Detached
Listing Status Sold
Purchase Type For Sale
Square Footage 1,759 sqft
Price per Sqft $179
Subdivision East Oak Lane
MLS Listing ID PAPH2237746
Sold Date 01/19/24
Style Straight Thru
Bedrooms 3
Full Baths 1
Half Baths 2
HOA Y/N N
Abv Grd Liv Area 1,759
Originating Board BRIGHT
Year Built 1965
Annual Tax Amount $3,447
Tax Year 2023
Lot Size 5,925 Sqft
Acres 0.14
Property Description
Price Reduced! This is a lovely detached single 3-bedroom home with 1 full & 2 half baths located in the lovely East Oak Lane section of the city. Enter through a tiled foyer into the living room with a cozy fireplace and a marbled floor mirrored half bath to the right. Then enter into the dining room. Between the dining room and kitchen is a counter top eating section. Also, there is a family room on the 1st floor which leads to the back yard which has a patio and large inground swimming pool for your relaxation and entertainment. There’s also a garage in the rear. On the second floor, you will find a large master bedroom with bi-fold closet doors. Additionally, there are 2 spacious bedrooms and a full hall bathroom. The basement contains a half bath, 2 full closets and a laundry room. The exterior front includes a well -manicured lawn, a patio, a garage, and a drive-way. This property is located in a quiet section of the city and close to public transportation. This is an Estate and some areas need a little TLC. Investors and/or Contractors are welcome. We are working with motivated Sellers so please bring your best offer.
Location
State PA
County Philadelphia
Area 19126 (19126)
Zoning RSA3
Rooms
Basement Full
Main Level Bedrooms 3
Interior
Hot Water Natural Gas
Heating Radiant
Cooling Central A/C
Equipment None
Heat Source Natural Gas
Exterior
Parking Features Garage - Front Entry
Garage Spaces 1.0
Water Access N
Accessibility None
Attached Garage 1
Total Parking Spaces 1
Garage Y
Building
Story 2
Foundation Brick/Mortar
Sewer Public Sewer
Water Public
Architectural Style Straight Thru
Level or Stories 2
Additional Building Above Grade
New Construction N
Schools
School District The School District Of Philadelphia
Others
Senior Community No
Tax ID 611407100
Ownership Fee Simple
SqFt Source Estimated
Acceptable Financing Cash, Conventional, FHA, VA
Listing Terms Cash, Conventional, FHA, VA
Financing Cash,Conventional,FHA,VA
Special Listing Condition Standard
Read Less Info
Want to know what your home might be worth? Contact us for a FREE valuation!

Our team is ready to help you sell your home for the highest possible price ASAP

Bought with John M Stanford Jr. • Mercury Real Estate Group

"My job is to find and attract mastery-based agents to the office, protect the culture, and make sure everyone is happy! "






