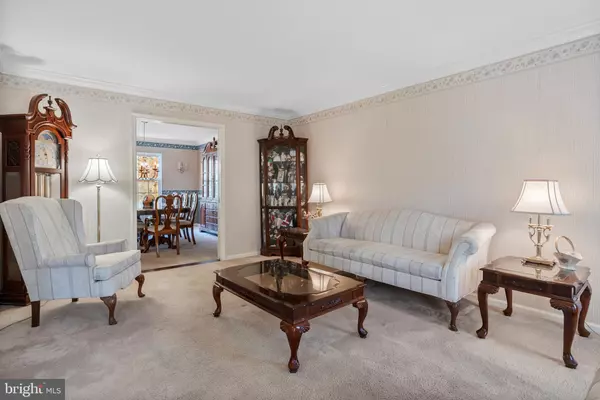$662,900
$667,900
0.7%For more information regarding the value of a property, please contact us for a free consultation.
4 Beds
4 Baths
3,120 SqFt
SOLD DATE : 01/11/2024
Key Details
Sold Price $662,900
Property Type Single Family Home
Sub Type Detached
Listing Status Sold
Purchase Type For Sale
Square Footage 3,120 sqft
Price per Sqft $212
Subdivision Providence Crossin
MLS Listing ID PAMC2085548
Sold Date 01/11/24
Style Colonial
Bedrooms 4
Full Baths 3
Half Baths 1
HOA Y/N N
Abv Grd Liv Area 3,120
Originating Board BRIGHT
Year Built 1994
Annual Tax Amount $10,105
Tax Year 2022
Lot Size 0.727 Acres
Acres 0.73
Lot Dimensions 255.00 x 0.00
Property Description
This David Cutler Group "Carlisle" style home is being sold in Providence Crossing .
It is located on one of the largest lots in the neighborhood and is situated at the end of a cul-de-sac with full privacy. Mature trees surround the entire backyard. Additional electric access in the rear of the property allows for multiple options to create your future Oasis.
As you open the front door, you are greeted by the two story entryway. To the left is the office and to the right is the Living Room which connects to the Dining Room, and is separated by pocket doors.
The kitchen is just off of the vaulted Family Room with two skylights.
The second floor has the Primary Bedroom with window seats, walk-in closet, additional closet and an Ensuite bathroom with a soaking tub and skylights. There are three additional spacious bedrooms and a full hall bath.
The Fully finished walkout basement is above ground and has so much natural light , you will never believe it's a basement. It has a beautiful stone fireplace, full bathroom, and a bar. It also has the potential for a 5th bedroom if desired.
This home is located in Methacton School District and has easy access to all major roads.
Schedule your private showing now!
Location
State PA
County Montgomery
Area Lower Providence Twp (10643)
Zoning RESIDENTIAL
Rooms
Other Rooms Living Room, Dining Room, Primary Bedroom, Bedroom 2, Bedroom 4, Kitchen, Family Room, Basement, Office, Bathroom 3, Primary Bathroom, Full Bath, Half Bath
Basement Daylight, Full, Fully Finished, Heated, Outside Entrance, Sump Pump, Walkout Level, Windows, Rear Entrance
Interior
Interior Features Bar, Carpet, Dining Area, Family Room Off Kitchen, Floor Plan - Traditional, Formal/Separate Dining Room, Kitchen - Eat-In, Kitchen - Island, Primary Bath(s), Skylight(s), Soaking Tub, Stall Shower, Tub Shower, Walk-in Closet(s), Wood Floors
Hot Water Natural Gas
Heating Central
Cooling Central A/C
Fireplaces Number 2
Fireplace Y
Heat Source Natural Gas
Exterior
Parking Features Garage - Side Entry, Inside Access
Garage Spaces 6.0
Water Access N
View Trees/Woods
Accessibility None
Attached Garage 2
Total Parking Spaces 6
Garage Y
Building
Lot Description Backs to Trees, Cul-de-sac, Front Yard, Rear Yard, Stream/Creek, Trees/Wooded
Story 2
Foundation Active Radon Mitigation, Concrete Perimeter
Sewer Public Sewer
Water Public
Architectural Style Colonial
Level or Stories 2
Additional Building Above Grade, Below Grade
New Construction N
Schools
Elementary Schools Eagleville
Middle Schools Arcola
High Schools Methacton
School District Methacton
Others
Senior Community No
Tax ID 43-00-03016-127
Ownership Fee Simple
SqFt Source Assessor
Acceptable Financing Cash, Conventional
Listing Terms Cash, Conventional
Financing Cash,Conventional
Special Listing Condition Standard
Read Less Info
Want to know what your home might be worth? Contact us for a FREE valuation!

Our team is ready to help you sell your home for the highest possible price ASAP

Bought with Pamela Butera • Keller Williams Real Estate-Blue Bell

"My job is to find and attract mastery-based agents to the office, protect the culture, and make sure everyone is happy! "






