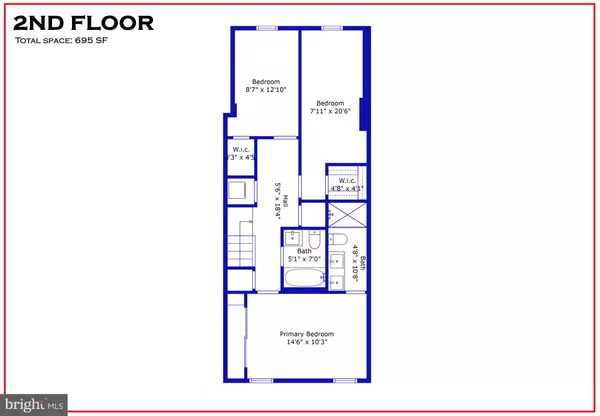$980,000
$999,888
2.0%For more information regarding the value of a property, please contact us for a free consultation.
4 Beds
4 Baths
2,460 SqFt
SOLD DATE : 12/15/2023
Key Details
Sold Price $980,000
Property Type Townhouse
Sub Type Interior Row/Townhouse
Listing Status Sold
Purchase Type For Sale
Square Footage 2,460 sqft
Price per Sqft $398
Subdivision Petworth
MLS Listing ID DCDC2117214
Sold Date 12/15/23
Style Side-by-Side
Bedrooms 4
Full Baths 3
Half Baths 1
HOA Y/N N
Abv Grd Liv Area 1,640
Originating Board BRIGHT
Year Built 1932
Annual Tax Amount $5,255
Tax Year 2022
Lot Size 2,850 Sqft
Acres 0.07
Property Description
Welcome home to this fully renovated, classic yet modern gem in the sought-after Petworth neighborhood! Should you be in search of an ideal blend of opulence, comfort, and lifestyle... this residence is ready to welcome you! The moment you step inside, you'll be captivated by the stunning white oak flooring and the abundance of natural light pouring through the picturesque windows. The heart of this home is the gorgeous gourmet kitchen, featuring an expansive 8ft quartz waterfall island and brand new appliances. Whether you're hosting a dinner party or preparing a casual meal for your loved ones, this space is perfect for both entertaining and everyday living. The primary suite is a true sanctuary, boasting 12ft ceilings that create an airy and open atmosphere. Start your mornings off right in the spacious spa-like bathroom, complete with luxurious amenities. Downstairs, you'll find a fully finished lower level that is more than just a basement. With a full bedroom and bathroom, a den, and built-in cabinetry including a kitchenette, this space has endless possibilities. Plus, with its own washer/dryer and walk-up entrances from both the front and rear, it could be utilized as a potential basement rental or Airbnb income generator. Outside, you'll discover a spacious rear deck, perfect for enjoying your morning coffee or hosting al fresco gatherings. With 2 car secure parking plus endless street parking, you'll never have to worry about the hassle of finding parking. Location is everything, and this home delivers. Situated just minutes from ample restaurants, public amenities, Metro and Bus stops, you'll have everything you need right at your doorstep. Experience the convenience and excitement of city living at its finest! Don't let this amazing chance slip away to be the owner of a completely remodeled, meticulously designed home in one of the most sought-after locales. Arrange your viewing now and unveil the perfect fusion of timeless allure and contemporary luxury!
Location
State DC
County Washington
Zoning R-2
Rooms
Basement Full
Main Level Bedrooms 4
Interior
Hot Water Natural Gas
Heating Hot Water
Cooling Central A/C
Heat Source Natural Gas
Exterior
Garage Spaces 2.0
Water Access N
Accessibility Other
Total Parking Spaces 2
Garage N
Building
Story 3
Foundation Slab
Sewer Public Sewer
Water Public
Architectural Style Side-by-Side
Level or Stories 3
Additional Building Above Grade, Below Grade
New Construction N
Schools
School District District Of Columbia Public Schools
Others
Senior Community No
Tax ID 3257//0042
Ownership Fee Simple
SqFt Source Assessor
Special Listing Condition Standard
Read Less Info
Want to know what your home might be worth? Contact us for a FREE valuation!

Our team is ready to help you sell your home for the highest possible price ASAP

Bought with Charles Dudley • Compass

"My job is to find and attract mastery-based agents to the office, protect the culture, and make sure everyone is happy! "






