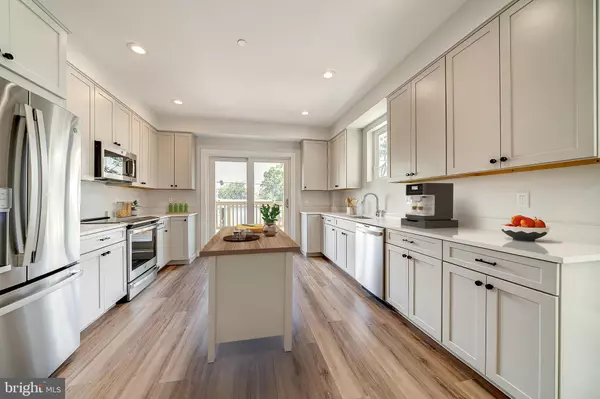$524,900
$519,900
1.0%For more information regarding the value of a property, please contact us for a free consultation.
3 Beds
3 Baths
1,640 SqFt
SOLD DATE : 11/27/2023
Key Details
Sold Price $524,900
Property Type Condo
Sub Type Condo/Co-op
Listing Status Sold
Purchase Type For Sale
Square Footage 1,640 sqft
Price per Sqft $320
Subdivision Petworth
MLS Listing ID DCDC2108326
Sold Date 11/27/23
Style Contemporary
Bedrooms 3
Full Baths 2
Half Baths 1
Condo Fees $307/mo
HOA Y/N N
Abv Grd Liv Area 1,640
Originating Board BRIGHT
Year Built 2023
Tax Year 2023
Property Description
MOTIVATED SELLER! PRICE BELOW APPRAISED VALUE! Welcome to this stunning 3-bedroom, 2.5-bathroom condominium home located at 5517 7th Street Unit A. This property is currently available for sale and offers a spacious and modern living space that is sure to impress.
Upon entering, you'll be greeted by the bright and airy ambiance created by the expansive kitchen, dining and living areas. The kitchen boasts beautiful quartz countertops, stainless steel appliances, and soft-close cabinets, making it a chef's dream come true.
Hardwood flooring runs throughout the entire unit, providing a warm and inviting atmosphere. Step outside from the kitchen onto the large outdoor deck, perfect for relaxing or for entertaining guests. Additionally, this home includes a full-size stackable washer and dryer, for your convenience, and all of the bathrooms feature quartz countertops, adding a touch of elegance to your daily routine.
Recessed lights illuminate each room, creating a cozy atmosphere while maximizing space. With a total size of 1640 square feet, there is plenty of room to accommodate your lifestyle needs.
Located in the desirable Petworth neighborhood, this property offers easy access to nearby amenities such as shops, restaurants, and parks. Plus, with a private parking space included, you won't have to worry about finding parking in this bustling area.
Don't miss out on the opportunity to make this exquisite condominium your new home. Contact us today to schedule a showing and experience all that this property has to offer.
Location
State DC
County Washington
Interior
Interior Features Combination Kitchen/Living
Hot Water Electric
Heating Central
Cooling Central A/C
Equipment Built-In Microwave, Dishwasher, Disposal, Dryer - Electric, Dryer - Front Loading, Icemaker, Oven/Range - Electric, Refrigerator, Stainless Steel Appliances, Washer, Washer - Front Loading, Water Heater
Furnishings No
Fireplace N
Appliance Built-In Microwave, Dishwasher, Disposal, Dryer - Electric, Dryer - Front Loading, Icemaker, Oven/Range - Electric, Refrigerator, Stainless Steel Appliances, Washer, Washer - Front Loading, Water Heater
Heat Source Electric
Laundry Dryer In Unit, Washer In Unit, Upper Floor
Exterior
Garage Spaces 1.0
Carport Spaces 1
Amenities Available None
Water Access N
Accessibility None
Total Parking Spaces 1
Garage N
Building
Story 2
Unit Features Garden 1 - 4 Floors
Sewer Public Septic, Public Sewer
Water Public
Architectural Style Contemporary
Level or Stories 2
Additional Building Above Grade
New Construction Y
Schools
School District District Of Columbia Public Schools
Others
Pets Allowed Y
HOA Fee Include Gas,Sewer,Common Area Maintenance,Snow Removal,Trash
Senior Community No
Tax ID NO TAX RECORD
Ownership Condominium
Horse Property N
Special Listing Condition Standard
Pets Allowed Number Limit, Cats OK, Dogs OK
Read Less Info
Want to know what your home might be worth? Contact us for a FREE valuation!

Our team is ready to help you sell your home for the highest possible price ASAP

Bought with Mark S Duer • Better Homes and Gardens Real Estate Premier

"My job is to find and attract mastery-based agents to the office, protect the culture, and make sure everyone is happy! "






