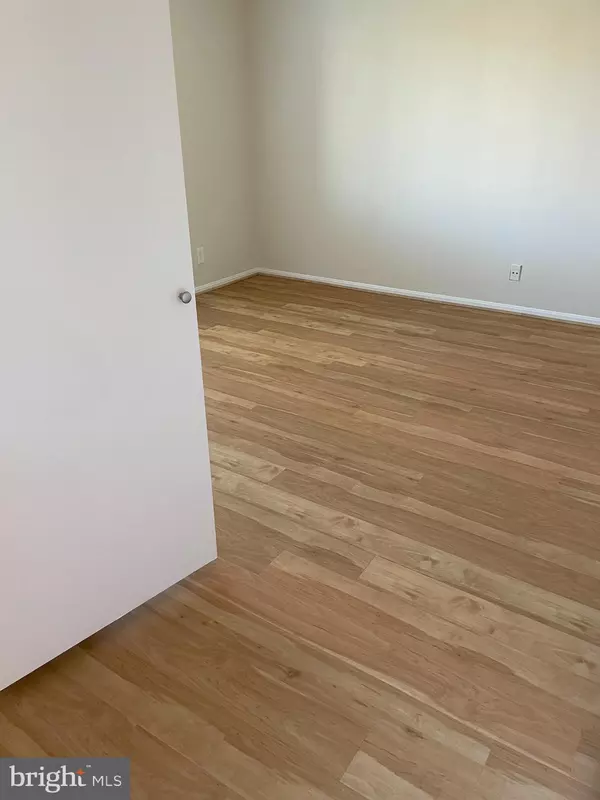$449,000
$449,000
For more information regarding the value of a property, please contact us for a free consultation.
2 Beds
2 Baths
1,132 SqFt
SOLD DATE : 12/19/2023
Key Details
Sold Price $449,000
Property Type Condo
Sub Type Condo/Co-op
Listing Status Sold
Purchase Type For Sale
Square Footage 1,132 sqft
Price per Sqft $396
Subdivision Rotonda
MLS Listing ID VAFX2151052
Sold Date 12/19/23
Style Contemporary
Bedrooms 2
Full Baths 2
Condo Fees $731/mo
HOA Y/N N
Abv Grd Liv Area 1,132
Originating Board BRIGHT
Year Built 1978
Annual Tax Amount $4,862
Tax Year 2023
Property Description
Panoramic ROTONDA VIEWS from 6th floor! Two bedrooms / each with ensuite private baths....one w/ walk in shower! 1132 sq ft= / Model F with open 13 x 9 balcony facing Rotonda's centerpiece, the outdoor pool! RENOVATED KITCHEN w/ maple cabs. New Microwave. Marble counter top! Stainless appliances! New Ceiling light! Rare Pantry! Washer Driver in Kitchen! Tile Floor & Fresh Paint! Updated Heat/Cool unit in Balcony closet. *** GARAGE SPACE #139 on B-1 garage level & Storage space #619 on B-2 level****** NEW Balcony Sliding Glass Door & Screen plus 2 new glass window panes to enhance the panoramic Rotonda views! **** 34 gated manicured acres in Tysons, across from the BORO's Whole Foods, Icon theaters, French bakery and restaurants. Rotonda is on the Silver Line METRO and sits between 2 stops. You can take the subway to National Airport or to Dulles Airport! Country Club style amenities include, in/outdoor pools, putting green, 6 lit tennis courts, pickle ball courts, off leash dog park, 3 sports courts, and 2 ponds with landscaped Gazebo. Enjoy Walking trails, 2 playgrounds & shaded picnic areas. Rotonda is licensed dog friendly! Glass Domes surround the outdoor pool! Be sure to visit the 2 level ROTONDA Community Center & tour Rotonda GYM, library, study areas, business center, multi purpose room, game room, business center & his and her 4 person saunas. AND, Rotonda has an indoor lap pool! ************ Rotonda is an Oasis in TYSONS!****************
Location
State VA
County Fairfax
Zoning 230
Direction Northeast
Rooms
Other Rooms Living Room, Bedroom 2, Kitchen, Foyer, Bedroom 1, Laundry, Other, Bathroom 1, Bathroom 2
Main Level Bedrooms 2
Interior
Interior Features Kitchen - Gourmet, Combination Dining/Living, Upgraded Countertops, Window Treatments, Kitchen - Eat-In, Pantry
Hot Water Natural Gas
Heating Forced Air
Cooling Central A/C
Flooring Engineered Wood, Ceramic Tile, Carpet
Equipment Disposal, Dishwasher, Dryer, Microwave, Oven/Range - Electric, Refrigerator, Washer
Fireplace N
Window Features Screens,Vinyl Clad,Double Pane
Appliance Disposal, Dishwasher, Dryer, Microwave, Oven/Range - Electric, Refrigerator, Washer
Heat Source Electric
Laundry Dryer In Unit, Washer In Unit
Exterior
Exterior Feature Balcony
Parking Features Additional Storage Area, Inside Access
Garage Spaces 3.0
Parking On Site 1
Fence Fully
Amenities Available Community Center, Fitness Center, Extra Storage, Gated Community, Pool - Indoor, Pool - Outdoor, Putting Green, Basketball Courts, Billiard Room, Common Grounds, Elevator, Library, Meeting Room, Party Room, Picnic Area, Sauna, Storage Bin, Soccer Field, Swimming Pool, Tennis Courts, Tot Lots/Playground, Volleyball Courts, Dog Park, Game Room, Jog/Walk Path, Laundry Facilities, Reserved/Assigned Parking
Water Access N
View City, Panoramic
Accessibility Elevator
Porch Balcony
Road Frontage Private
Total Parking Spaces 3
Garage Y
Building
Story 1
Unit Features Hi-Rise 9+ Floors
Sewer Public Sewer
Water Public
Architectural Style Contemporary
Level or Stories 1
Additional Building Above Grade, Below Grade
New Construction N
Schools
Elementary Schools Spring Hill
Middle Schools Longfellow
High Schools Mclean
School District Fairfax County Public Schools
Others
Pets Allowed Y
HOA Fee Include Gas,Sewer,Trash,Water
Senior Community No
Tax ID 0293 17030619
Ownership Condominium
Security Features 24 hour security,Exterior Cameras,Security Gate,Smoke Detector,Main Entrance Lock
Acceptable Financing Cash, Conventional
Listing Terms Cash, Conventional
Financing Cash,Conventional
Special Listing Condition Standard
Pets Allowed Number Limit
Read Less Info
Want to know what your home might be worth? Contact us for a FREE valuation!

Our team is ready to help you sell your home for the highest possible price ASAP

Bought with Anthony Golden • RE/MAX Realty Group

"My job is to find and attract mastery-based agents to the office, protect the culture, and make sure everyone is happy! "






