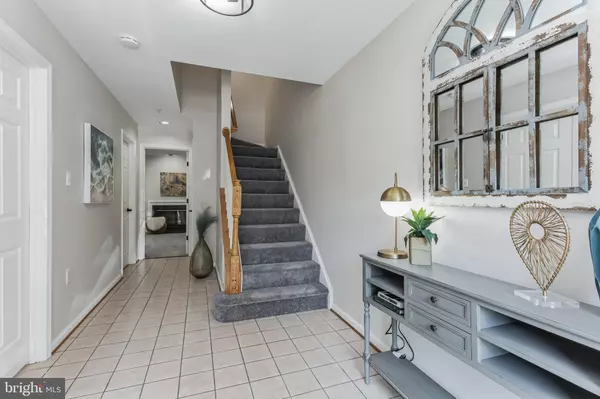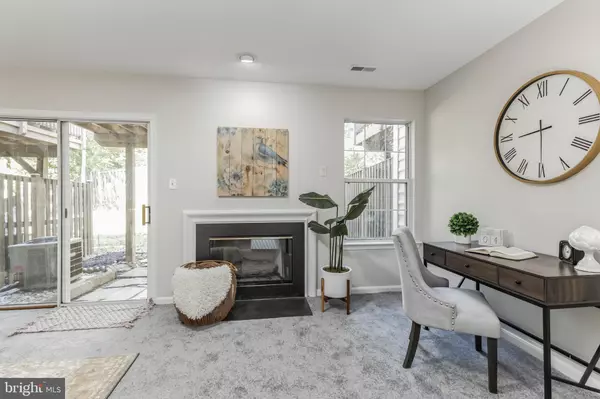$390,000
$399,900
2.5%For more information regarding the value of a property, please contact us for a free consultation.
3 Beds
3 Baths
2,256 SqFt
SOLD DATE : 12/15/2023
Key Details
Sold Price $390,000
Property Type Townhouse
Sub Type Interior Row/Townhouse
Listing Status Sold
Purchase Type For Sale
Square Footage 2,256 sqft
Price per Sqft $172
Subdivision Taskers Chance
MLS Listing ID MDFR2038738
Sold Date 12/15/23
Style Colonial
Bedrooms 3
Full Baths 2
Half Baths 1
HOA Fees $74/mo
HOA Y/N Y
Abv Grd Liv Area 2,256
Originating Board BRIGHT
Year Built 1994
Annual Tax Amount $4,326
Tax Year 2022
Lot Size 1,600 Sqft
Acres 0.04
Property Description
We are back on the market!!! Buyers financing fell through. Are you looking for some free cash to help with your purchase? This home qualifies for the Journey Home Program offered by George Mason. If you are eligible, this grant will give you an extra $10,000.00 to purchase this home, and it does not have to be paid back. Welcome to this exquisite, brick-front townhome nestled in the highly sought-after community of Taskers Chance. With the perfect blend of modern amenities and comfortable living spaces, this home has much to offer. Enter through double/French doors to the main-level family room. This level projects natural light and tile/carpet flooring. The main-level family room has a cozy gas fireplace and sliding glass doors leading to your private patio with a fenced-in backyard. There is room for a 4th bedroom, office, or exercise room to be finished by you, plus a rough-in for a bath or optional storage space. Your heart will sing when you arrive upstairs. The grand living room has laminate flooring. The design is open and flows through to the dining room. The dining room lighting has that significant wow factor. You are going to love it. Have you been desiring a place to entertain? Introduce your family and friends to the open kitchen with gleaming, bright cabinetry, stainless steel appliances, sparkling granite countertops, and plenty of room for a breakfast table. .The new dishwasher was just installed for you. Wait until you see the pantry and all the cabinet space. Walk out from the kitchen onto the deck and witness a private and tranquil setting. Enjoy sitting on the deck, sipping your favorite beverage alone, or hanging out with friends. RELAX! Head up to the 2nd upper level to the primary bedroom with an attached bathroom. You know, the walk-in closet you have been living for. It is here in the primary bedroom. After a long day, settle into the soaker tub or cool off in the separate shower. The second and third bedrooms show great natural light and share a full bathroom. The seller just installed a new thermostat. The furnace has been serviced, and this home is ready to go. The desirable location gives access to various amenities, schools, shopping centers, and recreational areas.
Location
State MD
County Frederick
Zoning PND
Rooms
Other Rooms Living Room, Dining Room, Kitchen, Family Room, Foyer, Laundry, Storage Room
Basement Full, Walkout Level, Daylight, Full, Partially Finished, Rear Entrance, Space For Rooms
Interior
Interior Features Carpet, Combination Dining/Living, Floor Plan - Open, Kitchen - Country, Kitchen - Eat-In, Pantry
Hot Water Electric
Heating Forced Air
Cooling Central A/C
Flooring Carpet, Laminate Plank, Ceramic Tile
Fireplaces Number 1
Fireplaces Type Gas/Propane, Screen
Equipment Dishwasher, Disposal, Dryer, Exhaust Fan, Microwave, Refrigerator, Stove, Washer, Water Heater, Oven - Self Cleaning
Fireplace Y
Window Features Double Pane
Appliance Dishwasher, Disposal, Dryer, Exhaust Fan, Microwave, Refrigerator, Stove, Washer, Water Heater, Oven - Self Cleaning
Heat Source Natural Gas
Laundry Main Floor
Exterior
Exterior Feature Deck(s)
Parking On Site 1
Utilities Available Cable TV, Natural Gas Available
Amenities Available Club House, Common Grounds, Pool - Outdoor
Water Access N
View Trees/Woods, Park/Greenbelt
Roof Type Asphalt
Accessibility None
Porch Deck(s)
Garage N
Building
Story 3
Foundation Slab
Sewer Public Sewer
Water Public
Architectural Style Colonial
Level or Stories 3
Additional Building Above Grade, Below Grade
New Construction N
Schools
School District Frederick County Public Schools
Others
HOA Fee Include Trash,Common Area Maintenance,Pool(s),Snow Removal
Senior Community No
Tax ID 1102164205
Ownership Fee Simple
SqFt Source Assessor
Acceptable Financing Cash, Conventional, FHA, VA
Listing Terms Cash, Conventional, FHA, VA
Financing Cash,Conventional,FHA,VA
Special Listing Condition Standard
Read Less Info
Want to know what your home might be worth? Contact us for a FREE valuation!

Our team is ready to help you sell your home for the highest possible price ASAP

Bought with Beverly B Gordon • Coldwell Banker Realty

"My job is to find and attract mastery-based agents to the office, protect the culture, and make sure everyone is happy! "






