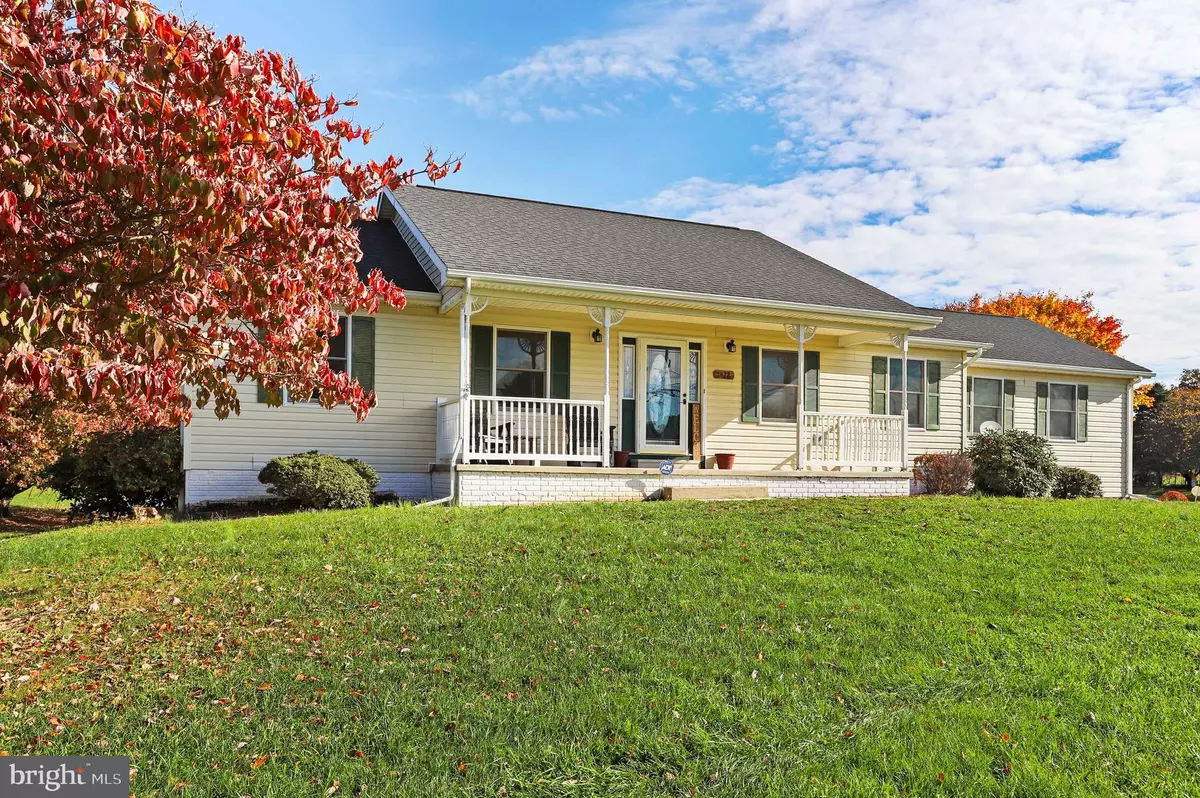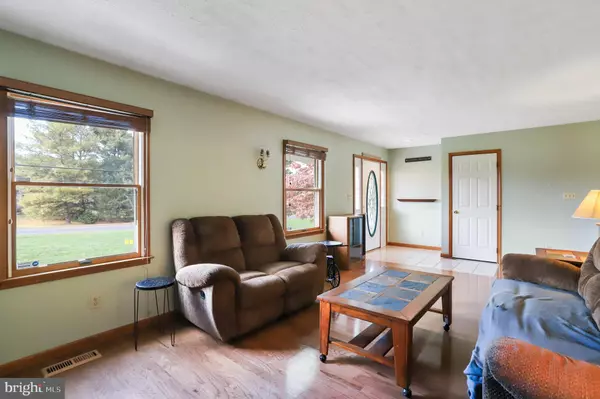$350,000
$350,000
For more information regarding the value of a property, please contact us for a free consultation.
4 Beds
3 Baths
2,540 SqFt
SOLD DATE : 12/15/2023
Key Details
Sold Price $350,000
Property Type Single Family Home
Sub Type Detached
Listing Status Sold
Purchase Type For Sale
Square Footage 2,540 sqft
Price per Sqft $137
Subdivision None Available
MLS Listing ID WVBE2023190
Sold Date 12/15/23
Style Ranch/Rambler
Bedrooms 4
Full Baths 3
HOA Y/N N
Abv Grd Liv Area 1,440
Originating Board BRIGHT
Year Built 1993
Annual Tax Amount $1,717
Tax Year 2022
Lot Size 1.910 Acres
Acres 1.91
Property Description
Welcome home to this quaint rancher on almost two serene acres in Falling Waters, West Virginia! This home features four bedrooms, three full bathrooms, stainless steel appliances in the kitchen, a window over the kitchen sink, perfect for taking in the evening sunset, a spacious primary suite, a finished walkout basement, and attached two car garage. With close proximity to schools, restaurants, major commuter routes, and the Potomac River this home really has it all. Enjoy your own slice of wonderful West Virginia on a picturesque lot. Schedule your private tour today before it's too late!
Location
State WV
County Berkeley
Zoning 101
Rooms
Other Rooms Living Room, Dining Room, Primary Bedroom, Bedroom 2, Bedroom 3, Kitchen, Family Room, Den, Foyer, Laundry, Storage Room, Utility Room, Primary Bathroom, Full Bath
Basement Outside Entrance, Full, Fully Finished, Walkout Level, Workshop, Connecting Stairway, Daylight, Partial, Heated, Interior Access, Sump Pump, Windows
Main Level Bedrooms 3
Interior
Interior Features Combination Kitchen/Dining, Kitchen - Island, Entry Level Bedroom, Attic, Carpet, Ceiling Fan(s), Cedar Closet(s), Chair Railings, Dining Area, Floor Plan - Traditional, Recessed Lighting
Hot Water Electric
Heating Heat Pump(s)
Cooling Central A/C, Ceiling Fan(s), Ductless/Mini-Split
Flooring Vinyl, Carpet, Ceramic Tile, Laminate Plank
Fireplaces Number 1
Fireplaces Type Mantel(s), Gas/Propane, Free Standing, Fireplace - Glass Doors
Equipment Washer/Dryer Hookups Only, Dishwasher, Oven/Range - Electric, Refrigerator, Built-In Microwave, Dryer, Exhaust Fan, Stove, Stainless Steel Appliances, Washer, Water Heater
Fireplace Y
Window Features Screens,Double Pane
Appliance Washer/Dryer Hookups Only, Dishwasher, Oven/Range - Electric, Refrigerator, Built-In Microwave, Dryer, Exhaust Fan, Stove, Stainless Steel Appliances, Washer, Water Heater
Heat Source Electric
Laundry Basement, Dryer In Unit, Washer In Unit
Exterior
Exterior Feature Porch(es), Roof, Deck(s)
Parking Features Garage - Side Entry, Inside Access, Garage Door Opener
Garage Spaces 10.0
Utilities Available Cable TV Available, Phone Available
Water Access N
Roof Type Shingle
Accessibility None
Porch Porch(es), Roof, Deck(s)
Attached Garage 2
Total Parking Spaces 10
Garage Y
Building
Story 2
Foundation Block, Slab
Sewer Septic Exists
Water Well
Architectural Style Ranch/Rambler
Level or Stories 2
Additional Building Above Grade, Below Grade
Structure Type Dry Wall
New Construction N
Schools
Elementary Schools Marlowe
Middle Schools Spring Mills
High Schools Spring Mills
School District Berkeley County Schools
Others
Senior Community No
Tax ID 02 7017200110000
Ownership Fee Simple
SqFt Source Assessor
Security Features 24 hour security,Monitored,Electric Alarm,Motion Detectors,Security System,Smoke Detector,Fire Detection System
Special Listing Condition Standard
Read Less Info
Want to know what your home might be worth? Contact us for a FREE valuation!

Our team is ready to help you sell your home for the highest possible price ASAP

Bought with P. Brian Masemer • RE/MAX Real Estate Group

"My job is to find and attract mastery-based agents to the office, protect the culture, and make sure everyone is happy! "






