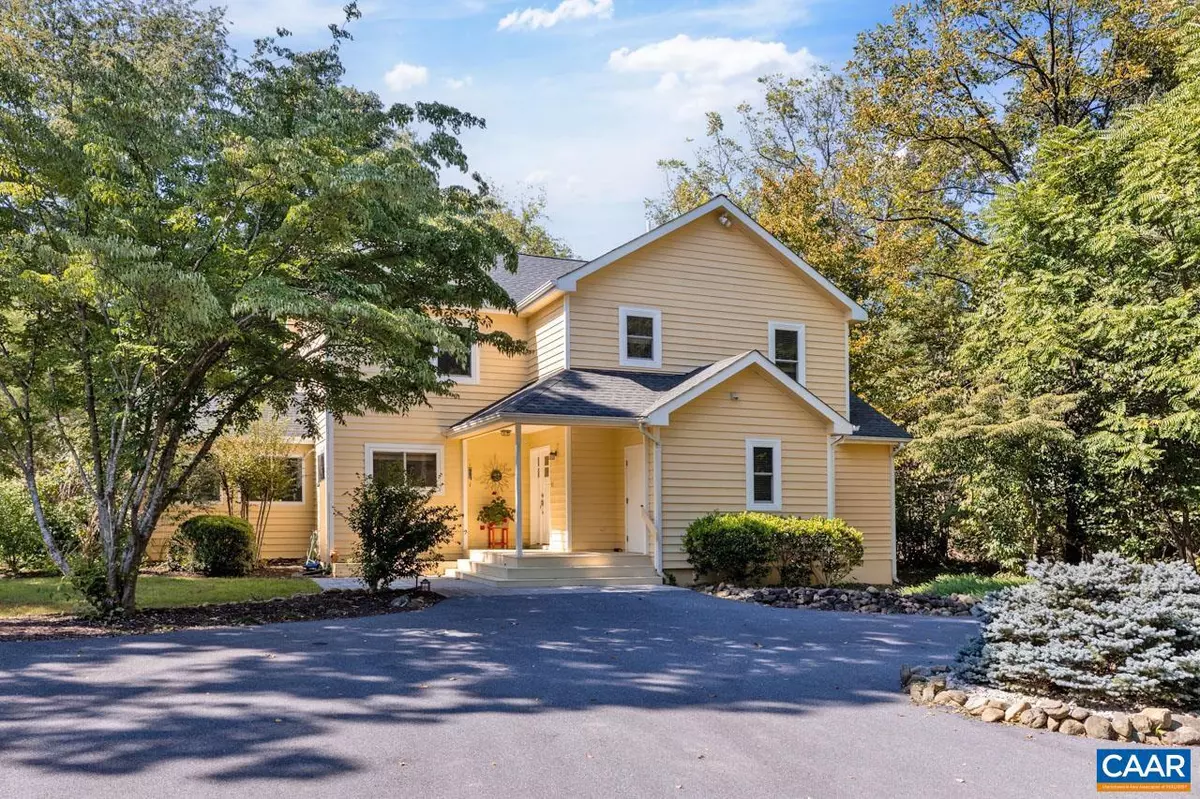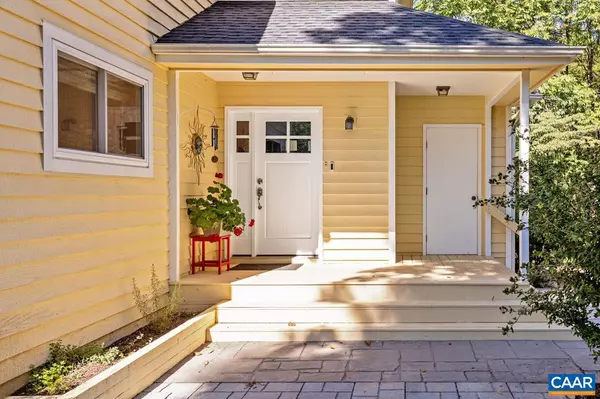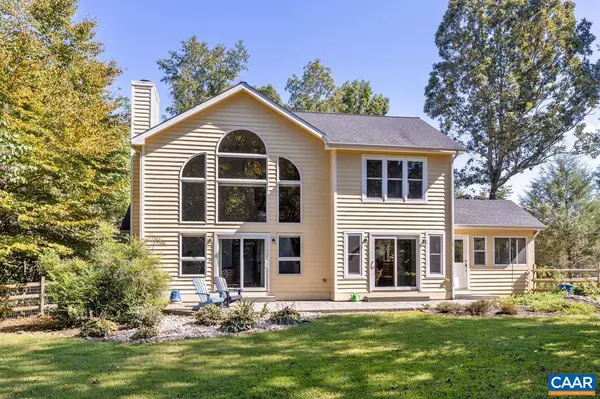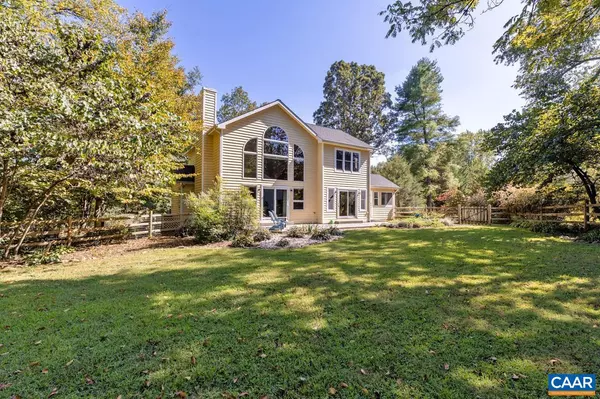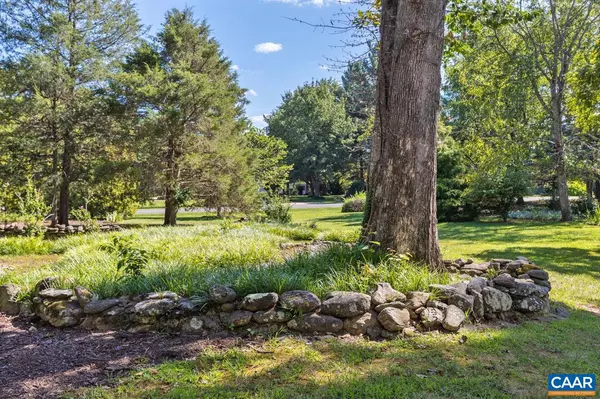$462,500
$475,000
2.6%For more information regarding the value of a property, please contact us for a free consultation.
3 Beds
4 Baths
1,908 SqFt
SOLD DATE : 12/15/2023
Key Details
Sold Price $462,500
Property Type Single Family Home
Sub Type Detached
Listing Status Sold
Purchase Type For Sale
Square Footage 1,908 sqft
Price per Sqft $242
Subdivision Unknown
MLS Listing ID 645773
Sold Date 12/15/23
Style Craftsman
Bedrooms 3
Full Baths 3
Half Baths 1
HOA Fees $164/ann
HOA Y/N Y
Abv Grd Liv Area 1,908
Originating Board CAAR
Year Built 1992
Annual Tax Amount $2,296
Tax Year 2023
Lot Size 0.990 Acres
Acres 0.99
Property Description
Bright and sunny home located on a private 1-acre lot and at a short and convenient walk to the Stoney Creek Club House and the new Iron & Ale Restaurant. The property has been meticulously cared for and many substantial upgrades have been done in the last 3 years. Some of the upgrades include a paved driveway, adding a sunroom, a large fenced back yard, a renovated kitchen, all new sliding doors, 13 new windows, new interior paint on the main level, new light and bath fixtures, and much more. A complete list with upgrades is attached under the Documents section. Beautiful and bright great room with cathedral ceilings and a two-story brick fireplace. The renovated kitchen features quartz countertops, stainless steel appliances, a new pantry with pull-out shelves, and more. The sunroom is not included in the finished square footage as it doesn't have permanent heat but it is a fabulous all-year-round room. Beautifully landscaped grounds with decorative stone walls meandering through the flower beds. Public water and the private septic tank was pumped in the last 3 years. The yard to the left of the home offers ample room for a 2-car garage.,Painted Cabinets,Quartz Counter,White Cabinets,Fireplace in Great Room
Location
State VA
County Nelson
Zoning R
Rooms
Other Rooms Dining Room, Primary Bedroom, Kitchen, Foyer, Sun/Florida Room, Great Room, Laundry, Primary Bathroom, Full Bath, Half Bath, Additional Bedroom
Main Level Bedrooms 1
Interior
Interior Features Breakfast Area, Pantry, Recessed Lighting, Primary Bath(s)
Heating Central, Heat Pump(s)
Cooling Central A/C, Heat Pump(s)
Flooring Carpet, Hardwood
Fireplaces Number 1
Fireplaces Type Brick, Gas/Propane
Equipment Dryer, Washer, Dishwasher, Disposal, Oven/Range - Electric, Microwave, Refrigerator
Fireplace Y
Window Features Double Hung,Insulated,Screens
Appliance Dryer, Washer, Dishwasher, Disposal, Oven/Range - Electric, Microwave, Refrigerator
Heat Source Electric, Propane - Owned
Exterior
Fence Other, Board, Partially
Amenities Available Tot Lots/Playground, Security, Beach, Golf Club, Lake, Picnic Area, Swimming Pool, Horse Trails, Jog/Walk Path
View Garden/Lawn
Roof Type Architectural Shingle
Accessibility None
Garage N
Building
Lot Description Landscaping, Level, Private, Open, Sloping, Partly Wooded
Story 2
Foundation Concrete Perimeter, Crawl Space
Sewer Septic Exists
Water Community
Architectural Style Craftsman
Level or Stories 2
Additional Building Above Grade, Below Grade
Structure Type Vaulted Ceilings,Cathedral Ceilings
New Construction N
Schools
Elementary Schools Rockfish
Middle Schools Nelson
High Schools Nelson
School District Nelson County Public Schools
Others
HOA Fee Include Common Area Maintenance,Pool(s),Reserve Funds,Road Maintenance
Ownership Other
Security Features Security System
Special Listing Condition Standard
Read Less Info
Want to know what your home might be worth? Contact us for a FREE valuation!

Our team is ready to help you sell your home for the highest possible price ASAP

Bought with NORM JENKINS • KELLER WILLIAMS ALLIANCE - CHARLOTTESVILLE

"My job is to find and attract mastery-based agents to the office, protect the culture, and make sure everyone is happy! "

