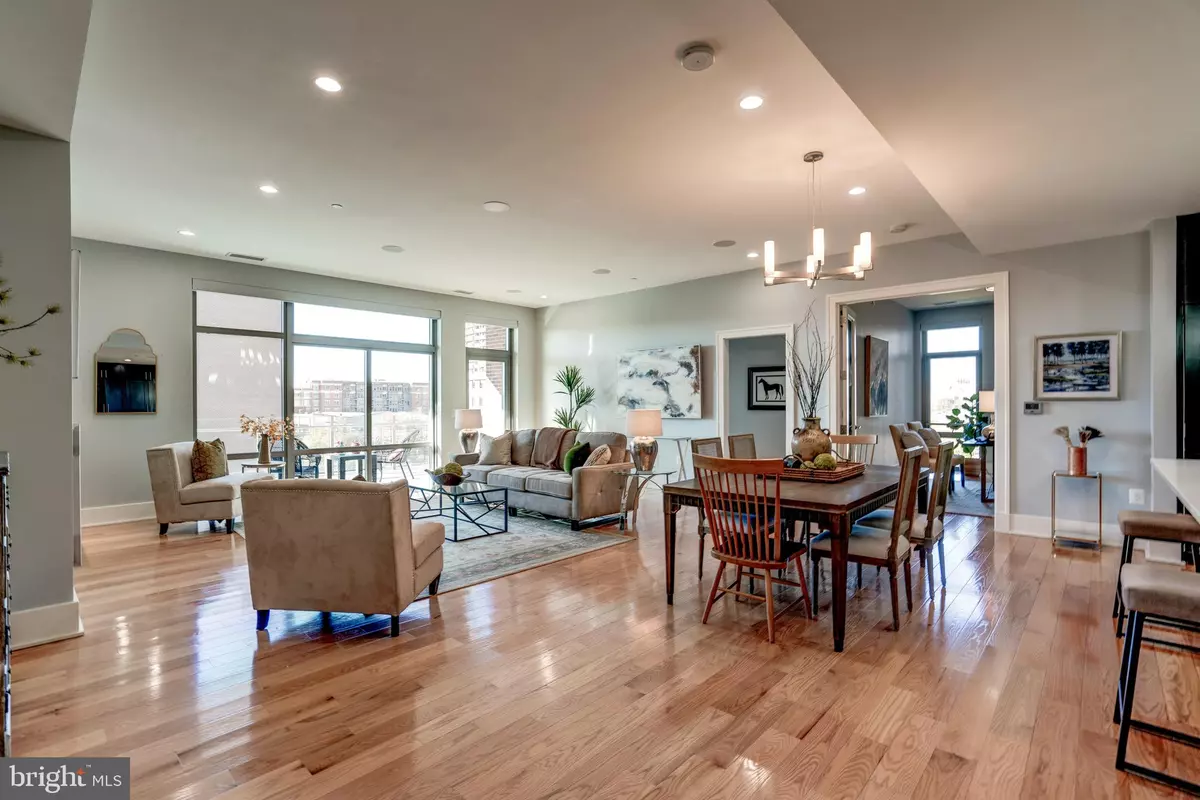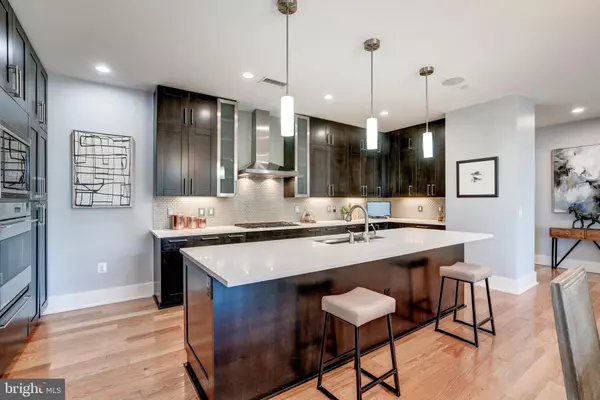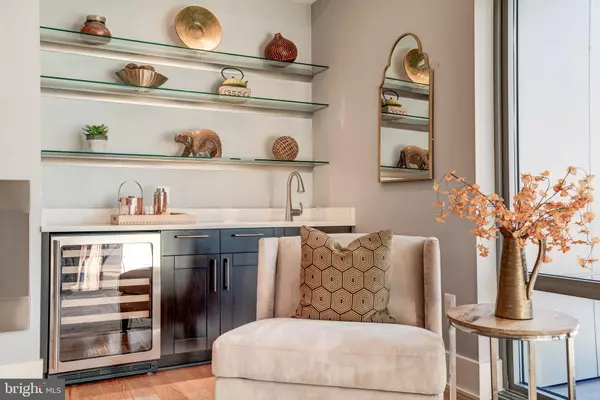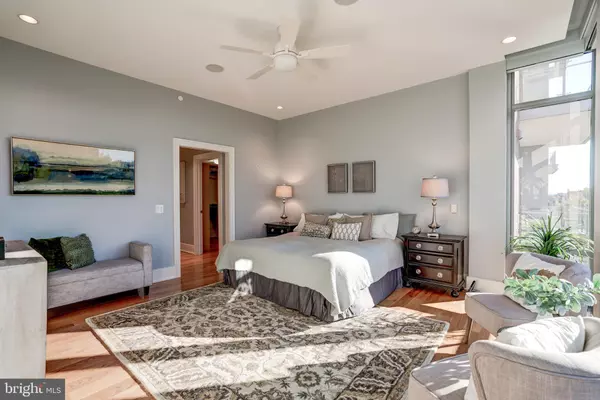$2,000,000
$2,000,000
For more information regarding the value of a property, please contact us for a free consultation.
2 Beds
3 Baths
2,285 SqFt
SOLD DATE : 11/30/2023
Key Details
Sold Price $2,000,000
Property Type Condo
Sub Type Condo/Co-op
Listing Status Sold
Purchase Type For Sale
Square Footage 2,285 sqft
Price per Sqft $875
Subdivision The Oronoco
MLS Listing ID VAAX2028726
Sold Date 11/30/23
Style Contemporary
Bedrooms 2
Full Baths 2
Half Baths 1
Condo Fees $1,558/mo
HOA Y/N N
Abv Grd Liv Area 2,285
Originating Board BRIGHT
Year Built 2014
Annual Tax Amount $19,244
Tax Year 2023
Property Description
Discover the best of modern living in Old Town, Alexandria with this 2 bedroom plus den condominium at the popular Oronoco. Presenting 2,285 square feet of finished living space this condo features an open floor plan designed to provide the ultimate in contemporary comfort; ten foot ceiling heights, private den, large modern kitchen with center island and luxury finishes; living room with fireplace, wet bar and access to the balcony; dining area large enough for dinner parties; a primary bedroom suite with TWO walk-in closets and spa-like ensuite bath; secondary bedroom and DEN, ideal for a home office. Other highlights of the unit include remote-controlled blinds, recessed lighting, and hardwood floors; the unit also comes with two deeded parking spaces and very large storage unit. World-class amenities include 24-hour concierge, pool, fitness center, yoga studio, club rooms, pet wash station and bike room. Ideally situated only a few blocks from vibrant King Street, less than a mile to both King Street and Braddock Road Metros, 4 miles to Reagan National Airport, 5 miles to Amazon's HQ2, and 7 miles to Washington DC.
Location
State VA
County Alexandria City
Zoning OCM(50)
Rooms
Other Rooms Living Room, Dining Room, Primary Bedroom, Bedroom 2, Kitchen, Den, Office, Bathroom 2, Primary Bathroom, Half Bath
Main Level Bedrooms 2
Interior
Interior Features Built-Ins, Ceiling Fan(s), Combination Dining/Living, Combination Kitchen/Dining, Dining Area, Floor Plan - Open, Kitchen - Eat-In, Kitchen - Island, Primary Bath(s), Recessed Lighting, Sound System, Walk-in Closet(s), Wet/Dry Bar, Window Treatments, Wood Floors
Hot Water Electric
Heating Forced Air
Cooling Central A/C
Flooring Hardwood
Fireplaces Number 1
Fireplaces Type Gas/Propane
Equipment Built-In Microwave, Cooktop, Dishwasher, Disposal, Dryer, Icemaker, Oven - Wall, Refrigerator, Washer
Fireplace Y
Appliance Built-In Microwave, Cooktop, Dishwasher, Disposal, Dryer, Icemaker, Oven - Wall, Refrigerator, Washer
Heat Source Electric
Laundry Main Floor
Exterior
Exterior Feature Balcony
Parking Features Garage - Side Entry, Garage Door Opener, Underground
Garage Spaces 2.0
Parking On Site 2
Amenities Available Common Grounds, Concierge, Elevator, Exercise Room, Fitness Center, Game Room, Meeting Room, Party Room, Pool - Outdoor, Swimming Pool
Water Access N
Accessibility Elevator, No Stairs
Porch Balcony
Total Parking Spaces 2
Garage Y
Building
Story 1
Unit Features Mid-Rise 5 - 8 Floors
Sewer Public Sewer
Water Public
Architectural Style Contemporary
Level or Stories 1
Additional Building Above Grade, Below Grade
Structure Type 9'+ Ceilings
New Construction N
Schools
School District Alexandria City Public Schools
Others
Pets Allowed Y
HOA Fee Include Common Area Maintenance,Custodial Services Maintenance,Ext Bldg Maint,Management,Pool(s),Reserve Funds,Trash
Senior Community No
Tax ID 60029500
Ownership Condominium
Special Listing Condition Standard
Pets Allowed Dogs OK, Cats OK, Number Limit
Read Less Info
Want to know what your home might be worth? Contact us for a FREE valuation!

Our team is ready to help you sell your home for the highest possible price ASAP

Bought with Non Member • Non Subscribing Office

"My job is to find and attract mastery-based agents to the office, protect the culture, and make sure everyone is happy! "






