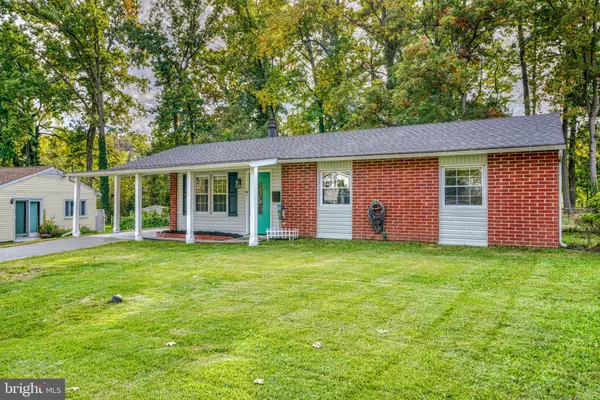$306,000
$298,200
2.6%For more information regarding the value of a property, please contact us for a free consultation.
3 Beds
1 Bath
1,092 SqFt
SOLD DATE : 11/30/2023
Key Details
Sold Price $306,000
Property Type Single Family Home
Sub Type Detached
Listing Status Sold
Purchase Type For Sale
Square Footage 1,092 sqft
Price per Sqft $280
Subdivision Joppatowne
MLS Listing ID MDHR2026130
Sold Date 11/30/23
Style Ranch/Rambler
Bedrooms 3
Full Baths 1
HOA Y/N N
Abv Grd Liv Area 1,092
Originating Board BRIGHT
Year Built 1963
Annual Tax Amount $1,671
Tax Year 2022
Lot Size 0.271 Acres
Acres 0.27
Property Description
Attention new homeowner! Seller is giving a $5000 credit for you to add a 2nd bathroom. Welcome home to 818 Foxwell Road. This charming home boasts radiant modern upgrades. As soon as you walk through the front door from a covered porch and 2 car parking pad, the warmth greets you from the new modern electric fireplace with special features to set the proper ambiance. Lovely new flooring that brings you into the fully equipped eat-in kitchen with new elite black stainless steel appliances, quartz countertop and 42’ cabinets with trendy black hardware. Off the kitchen is the laundry room with a brand new elite stackable washer & dryer. This exquisite home even has a new electrical panel and HVAC system. Off the dining room is a concrete patio surrounded by one of the largest fenced yards in the neighborhood. The adorable shed is there for extra storage or convert it to a work space or hangout. Details were not spared - even down to the window trims in the living room and kitchen. This home is a must see, so come by and make this your home. Bring all offers. Seller is motived and says sell. $1000 bonus to buyer's agent for an acceptable offer by October 30, 2023. All offers considered. Nearby attractions: Gunpowder River - Gunpowder Cove Marina and Mariner Point Park less than 1.5 miles. I-95 about 7 miles. Nearby shopping and restaurants in White Marsh & Bel Air.
Location
State MD
County Harford
Zoning R3
Rooms
Other Rooms Living Room, Dining Room, Primary Bedroom, Bedroom 2, Bedroom 3, Kitchen, Laundry
Main Level Bedrooms 3
Interior
Interior Features Breakfast Area, Dining Area, Window Treatments, Entry Level Bedroom, Recessed Lighting, Floor Plan - Traditional, Combination Kitchen/Dining
Hot Water Electric
Heating Heat Pump(s)
Cooling Central A/C
Fireplaces Number 1
Fireplaces Type Brick, Electric
Equipment Dishwasher, Microwave, Refrigerator, Stove, Dryer - Front Loading, Washer - Front Loading, Water Heater
Fireplace Y
Window Features Screens,Double Pane
Appliance Dishwasher, Microwave, Refrigerator, Stove, Dryer - Front Loading, Washer - Front Loading, Water Heater
Heat Source Electric
Laundry Main Floor
Exterior
Exterior Feature Patio(s), Porch(es)
Garage Spaces 2.0
Fence Rear
Water Access N
Roof Type Shingle
Accessibility None
Porch Patio(s), Porch(es)
Total Parking Spaces 2
Garage N
Building
Lot Description Landscaping, Trees/Wooded, Front Yard, Rear Yard
Story 1
Foundation Slab
Sewer Public Sewer
Water Public
Architectural Style Ranch/Rambler
Level or Stories 1
Additional Building Above Grade, Below Grade
New Construction N
Schools
School District Harford County Public Schools
Others
Senior Community No
Tax ID 1301119818
Ownership Fee Simple
SqFt Source Assessor
Security Features Electric Alarm
Acceptable Financing Cash, Conventional, FHA, VA
Listing Terms Cash, Conventional, FHA, VA
Financing Cash,Conventional,FHA,VA
Special Listing Condition Standard
Read Less Info
Want to know what your home might be worth? Contact us for a FREE valuation!

Our team is ready to help you sell your home for the highest possible price ASAP

Bought with SAEED H MOHEBBI • Exit Results Realty

"My job is to find and attract mastery-based agents to the office, protect the culture, and make sure everyone is happy! "






