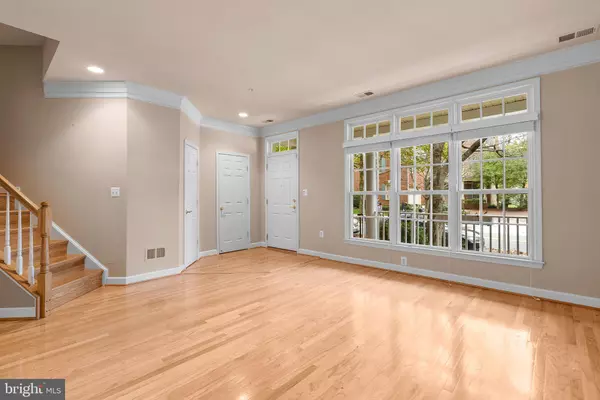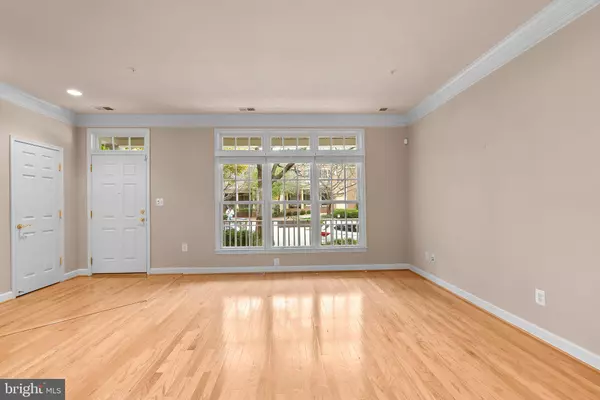$765,000
$785,000
2.5%For more information regarding the value of a property, please contact us for a free consultation.
3 Beds
3 Baths
2,116 SqFt
SOLD DATE : 11/30/2023
Key Details
Sold Price $765,000
Property Type Townhouse
Sub Type End of Row/Townhouse
Listing Status Sold
Purchase Type For Sale
Square Footage 2,116 sqft
Price per Sqft $361
Subdivision Fallsgrove
MLS Listing ID MDMC2110568
Sold Date 11/30/23
Style Colonial
Bedrooms 3
Full Baths 2
Half Baths 1
HOA Fees $108/qua
HOA Y/N Y
Abv Grd Liv Area 2,116
Originating Board BRIGHT
Year Built 2002
Annual Tax Amount $8,980
Tax Year 2022
Lot Size 2,633 Sqft
Acres 0.06
Property Description
New Stainless Kitchen Appliances are being installed next week!
Bright and lovingly maintained end-unit townhouse nestled in the highly coveted Fallsgrove community. Two-level layout with generous 9-foot ceilings, elegant hardwood flooring, expansive windows, and a captivating family room complete with a charming bay window and a cozy gas fireplace. The upper level showcases three spacious bedrooms, including a primary suite adorned with vaulted ceilings and a delightful sitting area. Conveniently located near shopping, dining, community pool, and walking trails.
Location
State MD
County Montgomery
Zoning R200
Interior
Interior Features Dining Area, Kitchen - Island, Primary Bath(s), Wood Floors
Hot Water Electric
Heating Forced Air
Cooling Central A/C
Flooring Hardwood
Fireplaces Number 1
Equipment Dryer, Microwave, Refrigerator, Icemaker, Disposal, Dishwasher, Oven/Range - Gas
Fireplace Y
Appliance Dryer, Microwave, Refrigerator, Icemaker, Disposal, Dishwasher, Oven/Range - Gas
Heat Source Natural Gas
Exterior
Parking Features Garage Door Opener
Garage Spaces 2.0
Amenities Available Bike Trail, Club House, Common Grounds, Exercise Room, Fitness Center, Jog/Walk Path, Pool - Outdoor, Community Center, Tot Lots/Playground
Water Access N
Roof Type Architectural Shingle
Accessibility Other
Attached Garage 2
Total Parking Spaces 2
Garage Y
Building
Story 2
Foundation Slab
Sewer Public Sewer
Water Public
Architectural Style Colonial
Level or Stories 2
Additional Building Above Grade, Below Grade
New Construction N
Schools
Elementary Schools Ritchie Park
Middle Schools Julius West
High Schools Richard Montgomery
School District Montgomery County Public Schools
Others
HOA Fee Include Lawn Maintenance,Management,Pool(s),Recreation Facility,Reserve Funds,Snow Removal
Senior Community No
Tax ID 160403339495
Ownership Fee Simple
SqFt Source Assessor
Special Listing Condition Standard
Read Less Info
Want to know what your home might be worth? Contact us for a FREE valuation!

Our team is ready to help you sell your home for the highest possible price ASAP

Bought with Sheena Saydam • Keller Williams Capital Properties

"My job is to find and attract mastery-based agents to the office, protect the culture, and make sure everyone is happy! "






