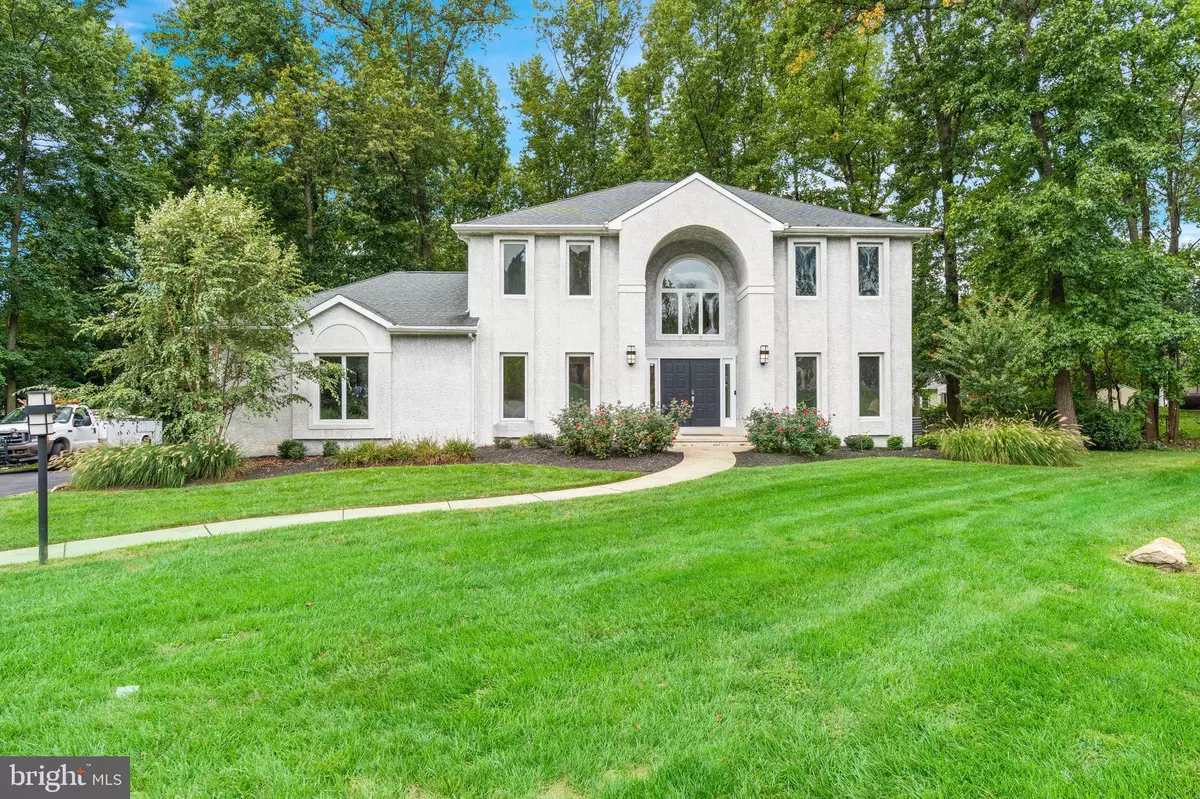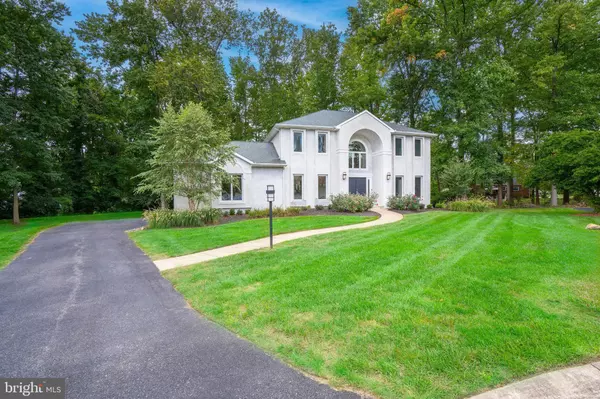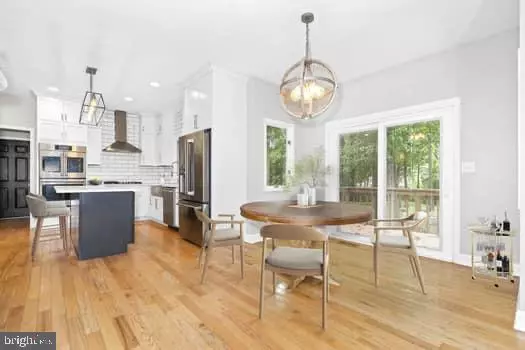$799,900
$799,900
For more information regarding the value of a property, please contact us for a free consultation.
4 Beds
3 Baths
2,900 SqFt
SOLD DATE : 11/30/2023
Key Details
Sold Price $799,900
Property Type Single Family Home
Sub Type Detached
Listing Status Sold
Purchase Type For Sale
Square Footage 2,900 sqft
Price per Sqft $275
Subdivision Hayman Place
MLS Listing ID DENC2049674
Sold Date 11/30/23
Style Colonial
Bedrooms 4
Full Baths 2
Half Baths 1
HOA Fees $25/ann
HOA Y/N Y
Abv Grd Liv Area 2,900
Originating Board BRIGHT
Year Built 1993
Annual Tax Amount $4,829
Tax Year 2022
Lot Size 0.610 Acres
Acres 0.61
Lot Dimensions 70.00 x 145.50
Property Description
Welcome to 109 Hayman Place, a stunning residence tucked away in one of Wilmington's most sought-after neighborhoods. This 4-bedroom, 2.5-bathroom gem boasts 2900 sq. ft. of refined living space, harmoniously blending classic architecture with modern amenities.
Spacious Interiors: Generously sized rooms that are bathed in natural light, thanks to large windows and a traditional floor plan.
Gourmet Kitchen: Top-of-the-line appliances, exquisite countertops, and custom, beverage and wine refrigerators, making meal prep a delight.
Outdoor Oasis: A beautifully landscaped home, enjoy sitting around the fire pit with family and friends, and a deck that's ready for your morning coffee or evening relaxation.
Master Suite Retreat: Lose yourself in the expansive master suite, complete with a large walk-in shower, heated floor and new 2 sink vanity bathroom and 2 walk-in closets in the main room.
Prime Location: Situated in a peaceful enclave, yet just minutes away from Wilmington's finest dining, shopping, and entertainment venues.
Additionally:
Cozy fireplace for chilly evenings
Ring home security system
Attached garage with ample storage space and room for 2 cars
Hardwood floors throughout the entire home
Newly finished basement with built in bar
With its unbeatable location, top-tier features, and timeless design, 109 Hayman Place isn't just a place to live—it's a place to thrive. Don't miss your chance to own a piece of Wilmington's finest real estate. Book your tour today!!
--
Location
State DE
County New Castle
Area Brandywine (30901)
Zoning NC15
Rooms
Basement Fully Finished
Interior
Interior Features Attic, Attic/House Fan, Bar, Breakfast Area, Ceiling Fan(s), Family Room Off Kitchen, Floor Plan - Traditional, Kitchen - Eat-In, Primary Bath(s), Stall Shower, Tub Shower, Upgraded Countertops, Walk-in Closet(s), Window Treatments, Wine Storage, Wood Floors
Hot Water Natural Gas
Heating Forced Air, Heat Pump - Electric BackUp
Cooling Central A/C
Flooring Carpet, Tile/Brick, Vinyl, Wood
Fireplaces Number 1
Fireplaces Type Wood
Equipment Built-In Microwave, Built-In Range, Dishwasher, Disposal, Oven - Double, Oven - Wall, Oven/Range - Gas, Range Hood, Refrigerator
Furnishings No
Fireplace Y
Appliance Built-In Microwave, Built-In Range, Dishwasher, Disposal, Oven - Double, Oven - Wall, Oven/Range - Gas, Range Hood, Refrigerator
Heat Source Natural Gas
Laundry Main Floor
Exterior
Exterior Feature Deck(s)
Parking Features Garage - Side Entry, Garage Door Opener
Garage Spaces 8.0
Fence Invisible
Utilities Available Cable TV Available, Electric Available, Natural Gas Available, Phone Available
Water Access N
Roof Type Pitched,Shingle
Accessibility None
Porch Deck(s)
Road Frontage City/County
Attached Garage 2
Total Parking Spaces 8
Garage Y
Building
Lot Description Backs to Trees, Cul-de-sac, Front Yard, Landscaping, Rear Yard, SideYard(s), Trees/Wooded
Story 3
Foundation Block
Sewer Public Sewer
Water Public
Architectural Style Colonial
Level or Stories 3
Additional Building Above Grade, Below Grade
Structure Type 9'+ Ceilings,Cathedral Ceilings,Dry Wall
New Construction N
Schools
School District Brandywine
Others
Pets Allowed Y
Senior Community No
Tax ID 06-092.00-347
Ownership Fee Simple
SqFt Source Assessor
Security Features Security System
Acceptable Financing Cash, Conventional
Listing Terms Cash, Conventional
Financing Cash,Conventional
Special Listing Condition Standard
Pets Allowed Case by Case Basis
Read Less Info
Want to know what your home might be worth? Contact us for a FREE valuation!

Our team is ready to help you sell your home for the highest possible price ASAP

Bought with Mark Edward Thompson Jr. • Long & Foster Real Estate, Inc.

"My job is to find and attract mastery-based agents to the office, protect the culture, and make sure everyone is happy! "






