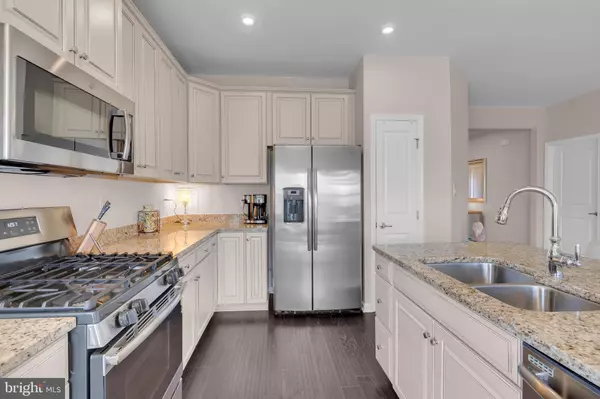$395,000
$399,900
1.2%For more information regarding the value of a property, please contact us for a free consultation.
3 Beds
2 Baths
1,998 SqFt
SOLD DATE : 11/29/2023
Key Details
Sold Price $395,000
Property Type Single Family Home
Sub Type Detached
Listing Status Sold
Purchase Type For Sale
Square Footage 1,998 sqft
Price per Sqft $197
Subdivision Providence Crossing
MLS Listing ID DEKT2022550
Sold Date 11/29/23
Style Contemporary
Bedrooms 3
Full Baths 2
HOA Fees $16/ann
HOA Y/N Y
Abv Grd Liv Area 1,468
Originating Board BRIGHT
Year Built 2018
Annual Tax Amount $1,468
Tax Year 2022
Lot Size 0.260 Acres
Acres 0.26
Lot Dimensions 103.66 x 135.74
Property Description
Welcome to 127 Shady Creek Lane in the wonderful community of Providence Crossing. This lovely ranch home is in like-new condition and features upgrades galore. The curb appeal will win you over before you are out of the car thanks to the irrigated lawn and hard scaping. Inside, the spacious foyer features hardwood flooring and fine trim. The kitchen is flanked with granite, tile, hardwood flooring and stainless steel appliances, all very tastefully done. The counter space is ample and the layout is open with large windows letting in plenty of natural light. The designer cabinets are large with more storage than you will know what to do with. The eating area is as good for meals on the go as it is for entertaining family and friends. The fireplace will keep you warm this fall when the night chill fills the air. The primary bedroom is very large offering plenty of space for your King size bed. The luxurious bath features a tile floor, an oversized shower and a double vanity with designer lighting. You will feel pampered every day in this space! The lower level is wide open and perfect for games, entertaining, or anything else you can imagine. As an added bonus, there is plenty of storage space on this for all of your things. Out back the patio is a place you will enjoy for years to come. It overlooks the manicured lawn and community open space with direct access to the walking trail. Come see this one today!
Location
State DE
County Kent
Area Smyrna (30801)
Zoning RS
Rooms
Other Rooms Primary Bedroom, Bedroom 2, Kitchen, Game Room, Foyer, Great Room, Laundry, Storage Room, Bathroom 2, Primary Bathroom
Basement Full
Main Level Bedrooms 3
Interior
Hot Water Natural Gas, Tankless
Heating Forced Air
Cooling Central A/C
Fireplaces Number 1
Fireplaces Type Gas/Propane
Equipment Negotiable
Furnishings No
Fireplace Y
Heat Source Natural Gas
Laundry Main Floor
Exterior
Parking Features Inside Access, Garage Door Opener
Garage Spaces 4.0
Water Access N
Roof Type Architectural Shingle
Accessibility None
Attached Garage 2
Total Parking Spaces 4
Garage Y
Building
Story 1
Foundation Concrete Perimeter
Sewer Public Sewer
Water Public
Architectural Style Contemporary
Level or Stories 1
Additional Building Above Grade, Below Grade
New Construction N
Schools
School District Smyrna
Others
Senior Community No
Tax ID KH-04-02702-02-4400-000
Ownership Fee Simple
SqFt Source Assessor
Acceptable Financing Cash, Conventional, VA
Horse Property N
Listing Terms Cash, Conventional, VA
Financing Cash,Conventional,VA
Special Listing Condition Standard
Read Less Info
Want to know what your home might be worth? Contact us for a FREE valuation!

Our team is ready to help you sell your home for the highest possible price ASAP

Bought with John Rowland • Long & Foster Real Estate, Inc.

"My job is to find and attract mastery-based agents to the office, protect the culture, and make sure everyone is happy! "






