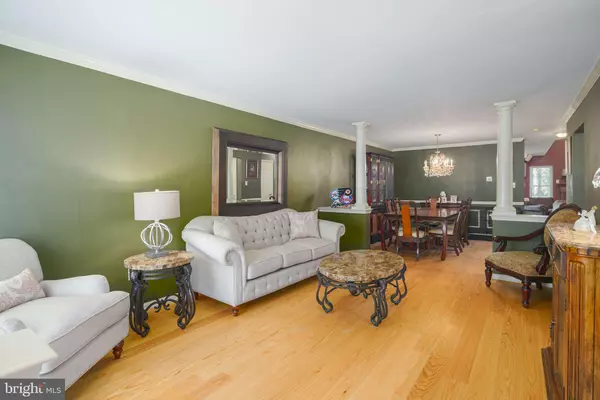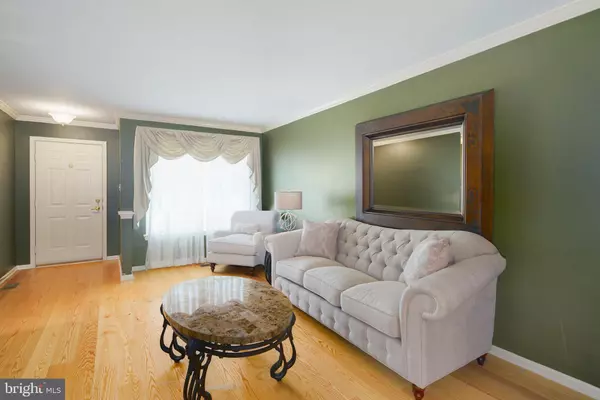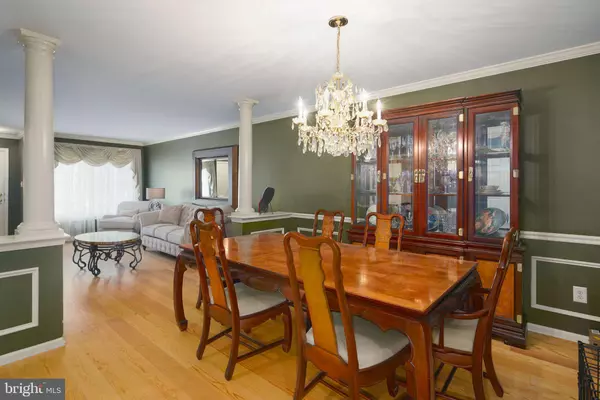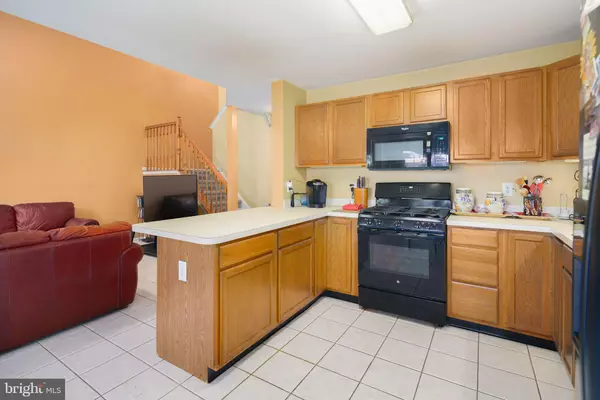$410,000
$410,000
For more information regarding the value of a property, please contact us for a free consultation.
3 Beds
3 Baths
2,000 SqFt
SOLD DATE : 11/14/2023
Key Details
Sold Price $410,000
Property Type Townhouse
Sub Type Interior Row/Townhouse
Listing Status Sold
Purchase Type For Sale
Square Footage 2,000 sqft
Price per Sqft $205
Subdivision Forest Glen
MLS Listing ID NJBL2052004
Sold Date 11/14/23
Style Colonial,Traditional
Bedrooms 3
Full Baths 2
Half Baths 1
HOA Fees $56/qua
HOA Y/N Y
Abv Grd Liv Area 2,000
Originating Board BRIGHT
Year Built 2000
Annual Tax Amount $8,178
Tax Year 2022
Lot Size 3,049 Sqft
Acres 0.07
Lot Dimensions 0.00 x 0.00
Property Description
*Open House Sat 9/9 12pm-2pm & Sun 9/10 1pm-3pm*
Have you been looking for a home with a stunning view with a refreshing amount of living space that isn't priced for the rich and famous? Congratulations, you may have found that one-in-a-million opportunity with 696 Barton Run Blvd. This home is located in the highly sought-after Forest Glen neighborhood and Marlton School District. The pride in ownership is noticeable when you note all the upgrades in the house, like the newer double-hung windows, glass slider door, storm door, garage door, and upgraded HVAC. The front living room and dining room floors were also replaced with high-quality hardwood floors within the last few years. This home also features a recently waterproofed basement for added peace of mind. It is easy to fall in love with the cathedral ceiling in the living room that allows for natural light to enter the first floor, genuinely showcasing the grandeur of the space. With character features like the gas fireplace, eat-in kitchen with a nice sized pantry, not to mention an abundance of cabinet & counter space, you will be hard-pressed to find one like it. As you go upstairs, you'll find newer Pergo flooring with three generous-sized bedrooms and two bathrooms. Going to the primary bedroom, you will find an ensuite that is something many dream of having featuring a soaking tub, a stand-up shower stall, and double sinks. The full-sized waterproofed basement is your canvas to create that perfect space you always dreamt of featuring tall ceilings. Now, the house alone is worth the price of admission here, but what really separates it from the others is the outdoor space featuring a deck with a pergola facing the serene lake setting. I hope you didn't miss the water views from the primary bedroom, too! This property has created incredible memories for the current owner, and this is your opportunity to make some of your own at 696 Barton Run. Please pick up the phone to schedule your private tour today, as we do not expect this home to last long!
Location
State NJ
County Burlington
Area Evesham Twp (20313)
Zoning RD-1
Rooms
Basement Water Proofing System, Sump Pump, Full
Interior
Interior Features Attic, Formal/Separate Dining Room, Kitchen - Eat-In, Kitchen - Island, Wood Floors, Window Treatments, Walk-in Closet(s), Tub Shower, Stall Shower, Sprinkler System, Recessed Lighting
Hot Water Natural Gas
Heating Forced Air
Cooling Central A/C
Flooring Hardwood, Ceramic Tile
Fireplaces Number 1
Fireplaces Type Gas/Propane, Mantel(s)
Equipment Dishwasher, Dryer, Refrigerator, Washer, Built-In Microwave, Disposal
Fireplace Y
Window Features Double Hung
Appliance Dishwasher, Dryer, Refrigerator, Washer, Built-In Microwave, Disposal
Heat Source Natural Gas
Laundry Upper Floor
Exterior
Exterior Feature Deck(s)
Parking Features Garage Door Opener, Inside Access
Garage Spaces 3.0
Amenities Available Common Grounds, Jog/Walk Path, Picnic Area, Tennis Courts, Tot Lots/Playground
Water Access N
View Lake, Trees/Woods
Roof Type Shingle
Accessibility None
Porch Deck(s)
Attached Garage 1
Total Parking Spaces 3
Garage Y
Building
Story 2
Foundation Concrete Perimeter
Sewer Public Sewer
Water Public
Architectural Style Colonial, Traditional
Level or Stories 2
Additional Building Above Grade, Below Grade
Structure Type Cathedral Ceilings
New Construction N
Schools
Elementary Schools Richard L. Rice School
Middle Schools Marlton Middle M.S.
High Schools Cherokee H.S.
School District Evesham Township
Others
HOA Fee Include Common Area Maintenance
Senior Community No
Tax ID 13-00044 27-00007
Ownership Fee Simple
SqFt Source Assessor
Acceptable Financing Cash, Conventional, VA, FHA, Negotiable
Listing Terms Cash, Conventional, VA, FHA, Negotiable
Financing Cash,Conventional,VA,FHA,Negotiable
Special Listing Condition Standard
Read Less Info
Want to know what your home might be worth? Contact us for a FREE valuation!

Our team is ready to help you sell your home for the highest possible price ASAP

Bought with Nikunj N Shah • Long & Foster Real Estate, Inc.

"My job is to find and attract mastery-based agents to the office, protect the culture, and make sure everyone is happy! "






