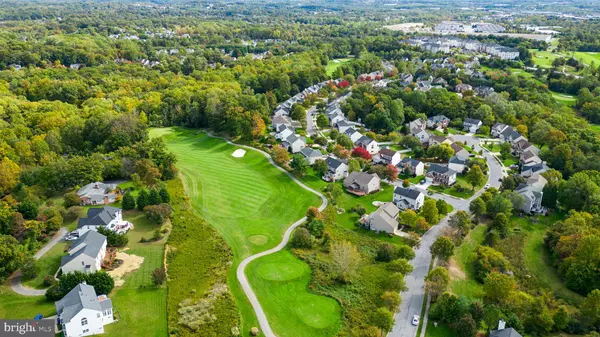$715,000
$699,900
2.2%For more information regarding the value of a property, please contact us for a free consultation.
4 Beds
4 Baths
2,660 SqFt
SOLD DATE : 11/17/2023
Key Details
Sold Price $715,000
Property Type Single Family Home
Sub Type Detached
Listing Status Sold
Purchase Type For Sale
Square Footage 2,660 sqft
Price per Sqft $268
Subdivision Lyndwood
MLS Listing ID MDHW2033754
Sold Date 11/17/23
Style Colonial
Bedrooms 4
Full Baths 3
Half Baths 1
HOA Fees $40/mo
HOA Y/N Y
Abv Grd Liv Area 1,860
Originating Board BRIGHT
Year Built 1998
Annual Tax Amount $7,658
Tax Year 2023
Lot Size 8,749 Sqft
Acres 0.2
Property Description
Must see 3 finished level 2-car garage colonial in sought after Lyndwood on a prime lot backing to golf course! Relax on the rear expansive deck and enjoy the private wooded views overlooking the fairway. Endless upgrades include: new roof (2016); new HVAC (2013); new water heater (2011); lawn irrigation system; tall 9' ceilings; remodeled (2018) eat-in kitchen w/soft closing drawers, 42" cabinets, quartz counters and upgraded stainless steel appliances (2016-2022); family room directly off the kitchen w/warm wood burning fireplace; separate living and dining rooms; 1st floor powder room; gleaming hardwoods on the main level; new carpeting on main and upper levels; upper level w/4 bedrooms and 2 full bathrooms; owner's suite w/soaring cathedral ceilings, walk-in closet and spa like en suite full bathroom w/double sinks, walk-in shower and separate tub; fully finished lower level w/expansive rec room w/full size windows and walk-out to rear yard, 3rd full bathroom, bonus room ideal for a home office or guest bedroom and storage/utility room; recessed lighting; freshly painted; new garage door openers (2019); custom brick paver front walkway at entrance. An amazing location to Timbers at Troy Golf Course and Lyndwood shopping center featuring Giant Food Store, a bagel store, gym, salon, multiple restaurants, bank branch office and more. Minutes to major commuter routes Rt 100, I-95, Ft. Meade, NSA, Baltimore, DC and BWI.
Location
State MD
County Howard
Zoning RSC
Rooms
Basement Full, Fully Finished, Walkout Level, Windows
Interior
Interior Features Wood Floors, Carpet, Recessed Lighting, Ceiling Fan(s), Crown Moldings, Upgraded Countertops, Pantry, Primary Bath(s), Walk-in Closet(s), Attic, Family Room Off Kitchen, Floor Plan - Open, Formal/Separate Dining Room, Kitchen - Eat-In, Kitchen - Gourmet, Window Treatments
Hot Water Natural Gas
Heating Forced Air
Cooling Central A/C
Flooring Carpet, Hardwood
Fireplaces Number 1
Fireplaces Type Fireplace - Glass Doors, Wood, Mantel(s)
Equipment Stainless Steel Appliances, Dishwasher, Refrigerator, Icemaker, Disposal, Dryer, Energy Efficient Appliances, Exhaust Fan, Oven/Range - Gas, Range Hood, Washer, Water Heater
Fireplace Y
Window Features Double Pane,Screens
Appliance Stainless Steel Appliances, Dishwasher, Refrigerator, Icemaker, Disposal, Dryer, Energy Efficient Appliances, Exhaust Fan, Oven/Range - Gas, Range Hood, Washer, Water Heater
Heat Source Natural Gas
Laundry Has Laundry, Lower Floor
Exterior
Exterior Feature Deck(s)
Parking Features Garage - Front Entry, Garage Door Opener
Garage Spaces 2.0
Utilities Available Under Ground
Amenities Available None
Water Access N
View Golf Course, Scenic Vista, Trees/Woods
Accessibility None
Porch Deck(s)
Attached Garage 2
Total Parking Spaces 2
Garage Y
Building
Lot Description Backs to Trees, Landscaping, Premium
Story 3
Foundation Concrete Perimeter
Sewer Public Sewer
Water Public
Architectural Style Colonial
Level or Stories 3
Additional Building Above Grade, Below Grade
Structure Type 9'+ Ceilings,Cathedral Ceilings
New Construction N
Schools
School District Howard County Public School System
Others
HOA Fee Include Common Area Maintenance,Reserve Funds,Management
Senior Community No
Tax ID 1401272861
Ownership Fee Simple
SqFt Source Assessor
Security Features Security System
Special Listing Condition Standard
Read Less Info
Want to know what your home might be worth? Contact us for a FREE valuation!

Our team is ready to help you sell your home for the highest possible price ASAP

Bought with Rebecca Logan • Keller Williams Realty Centre

"My job is to find and attract mastery-based agents to the office, protect the culture, and make sure everyone is happy! "






