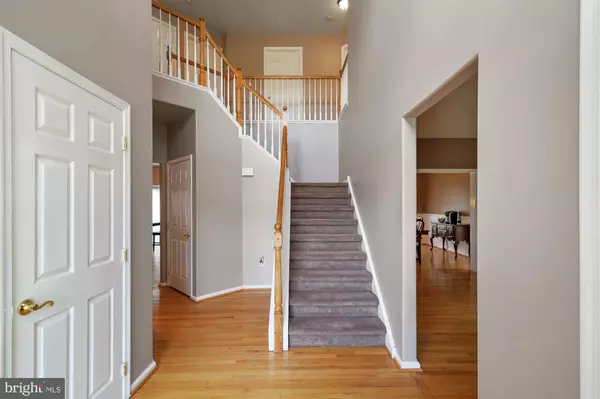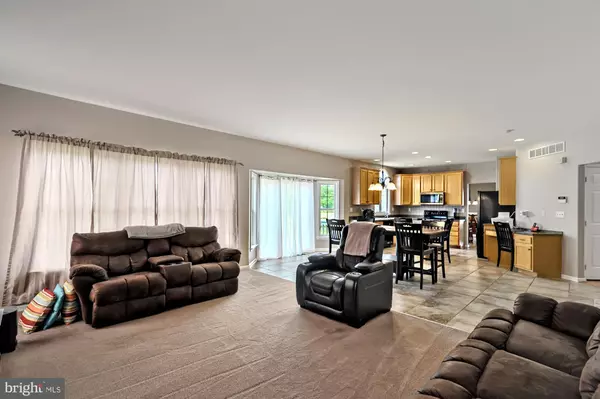$455,000
$449,500
1.2%For more information regarding the value of a property, please contact us for a free consultation.
4 Beds
3 Baths
2,864 SqFt
SOLD DATE : 11/17/2023
Key Details
Sold Price $455,000
Property Type Single Family Home
Sub Type Detached
Listing Status Sold
Purchase Type For Sale
Square Footage 2,864 sqft
Price per Sqft $158
Subdivision Brenford Station
MLS Listing ID DEKT2023018
Sold Date 11/17/23
Style Contemporary
Bedrooms 4
Full Baths 2
Half Baths 1
HOA Fees $10/ann
HOA Y/N Y
Abv Grd Liv Area 2,864
Originating Board BRIGHT
Year Built 2005
Annual Tax Amount $1,490
Tax Year 2017
Lot Size 9,980 Sqft
Acres 0.23
Lot Dimensions 79.51 x 125.52
Property Description
Charming 4 Bedroom, 2.5 Bathroom 2-Story Home in Smyrna School District!
Welcome to your dream home in the highly sought-after Smyrna School District. This fantastic single-detached residence offers a perfect blend of comfort, style, and functionality. With hardwood floors throughout, a delightful 4 season room, and numerous updates, this property is just waiting for its new owner. As you step inside, you'll be greeted by the warm and inviting atmosphere created by the hardwood floors that flow seamlessly throughout the main living areas. The spacious living room is perfect for gatherings. The heart of the home is the well-appointed kitchen, featuring black appliances, ample cabinetry, and a convenient center island for extra prep area. Adjacent to the kitchen is the designated dining area, where you can enjoy meals in style. One of the standout features of this home is the 4-season room, offering a tranquil space to relax and unwind while enjoying the beauty of every season. There is a also a den with fireplace that is a great place for relaxation and togetherness. Step outside onto the 12 x 14 deck and the concrete patio, both ideal for hosting barbecues or simply enjoying your morning coffee. Upstairs, the spacious owner's suite boasts a tray ceiling, adding an extra touch of sophistication. With an ensuite bathroom and walk-in closets, it's a true retreat. Three additional bedrooms and another full bathroom complete the second floor, providing plenty of space for everyone including guests if needed. The unfinished basement offers endless possibilities for customization, whether you dream of a home gym, a Rec room, or extra storage space. The backyard is great for entertaining, and it backs up to a community walking trail for convenience. With a fantastic location close to amenities and easy access to Route 1, this home provides all of what you are looking for and more. Don't miss your opportunity to own this delightful home. Schedule a showing today and make this house your forever home!
Location
State DE
County Kent
Area Smyrna (30801)
Zoning AC
Rooms
Other Rooms Living Room, Dining Room, Primary Bedroom, Bedroom 2, Bedroom 3, Kitchen, Family Room, Bedroom 1, Other
Basement Full, Unfinished
Interior
Interior Features Primary Bath(s), Kitchen - Island, Dining Area
Hot Water Electric
Heating Forced Air
Cooling Central A/C
Flooring Fully Carpeted, Tile/Brick
Fireplaces Number 1
Fireplaces Type Gas/Propane
Equipment Dishwasher, Dryer, Microwave, Refrigerator, Stove, Washer
Fireplace Y
Appliance Dishwasher, Dryer, Microwave, Refrigerator, Stove, Washer
Heat Source Natural Gas
Laundry Upper Floor
Exterior
Exterior Feature Deck(s)
Parking Features Garage - Front Entry
Garage Spaces 2.0
Utilities Available Electric Available, Natural Gas Available
Water Access N
Accessibility None
Porch Deck(s)
Attached Garage 2
Total Parking Spaces 2
Garage Y
Building
Story 2
Foundation Block
Sewer Public Sewer
Water Public
Architectural Style Contemporary
Level or Stories 2
Additional Building Above Grade, Below Grade
New Construction N
Schools
School District Smyrna
Others
HOA Fee Include Common Area Maintenance
Senior Community No
Tax ID DC-00-02803-02-5600-000
Ownership Fee Simple
SqFt Source Estimated
Acceptable Financing Cash, FHA, Conventional, USDA, VA
Listing Terms Cash, FHA, Conventional, USDA, VA
Financing Cash,FHA,Conventional,USDA,VA
Special Listing Condition Standard
Read Less Info
Want to know what your home might be worth? Contact us for a FREE valuation!

Our team is ready to help you sell your home for the highest possible price ASAP

Bought with Tiffanie C Radomicki • Empower Real Estate, LLC

"My job is to find and attract mastery-based agents to the office, protect the culture, and make sure everyone is happy! "






