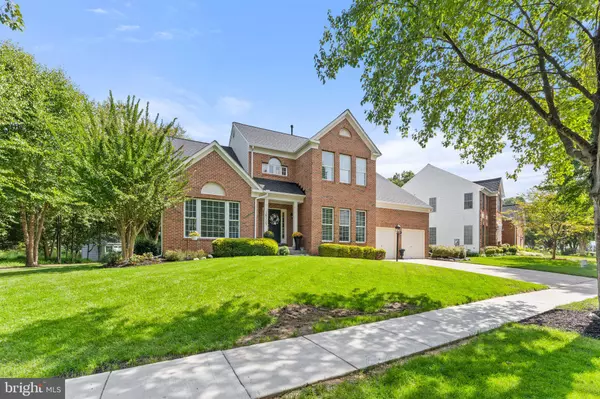$955,500
$895,000
6.8%For more information regarding the value of a property, please contact us for a free consultation.
5 Beds
4 Baths
3,910 SqFt
SOLD DATE : 11/13/2023
Key Details
Sold Price $955,500
Property Type Single Family Home
Sub Type Detached
Listing Status Sold
Purchase Type For Sale
Square Footage 3,910 sqft
Price per Sqft $244
Subdivision Brooke Manor Farms
MLS Listing ID MDMC2110672
Sold Date 11/13/23
Style Colonial
Bedrooms 5
Full Baths 3
Half Baths 1
HOA Fees $63/qua
HOA Y/N Y
Abv Grd Liv Area 3,310
Originating Board BRIGHT
Year Built 1996
Annual Tax Amount $8,169
Tax Year 2022
Lot Size 0.364 Acres
Acres 0.36
Property Description
Offers due by 9pm Monday, October 23. Seller reserves the right to accept offers at any time prior. Possibly one of the best locations in the community! A .36 acre private lot backing on two sides to HOA land and acres of woods. This large colonial with a lovely facade has lots to offer including a main level remodeled full bath just off the open foyer with direct access to the office/5th bedroom. Hardwood floors and 9’ ceilings throughout the formal living rm, dining rm, office, and foyer. The open-concept kitchen has plenty of storage, a large island, and additional table space. Stainless steel appliances were added in 2018 to compliment the 42” white cabinets and ceramic tile floor. The family room has a wood-burning fireplace and new ceramic tile floors. The kitchen also accesses the screened-in porch with a vaulted ceiling, TV hook-up, and spectacular views of the large flat rear yard and beyond.
Numerous improvements/upgrades include fresh paint throughout the entire house; luxury vinyl plank on 2nd floor; fully remodeled primary bath with quartz countertops and slow close cabinets; new blinds and overhead lighting throughout. Finished basement with recreation room, half bath and bonus room plus plenty of storage in the large unfinished area. New roof 2018; new downspouts 2023. Garage has 48 sq ft of overhead storage. Close to ICC, Olney Town Center and other amenities. Please see floor plans for layout and room sizes.
Location
State MD
County Montgomery
Zoning R200
Direction West
Rooms
Other Rooms Living Room, Dining Room, Primary Bedroom, Bedroom 2, Bedroom 3, Bedroom 4, Kitchen, Game Room, Family Room, Den, Basement, Foyer, Laundry, Storage Room, Utility Room
Basement Partially Finished, Connecting Stairway, Full, Heated, Improved, Windows
Main Level Bedrooms 1
Interior
Interior Features Dining Area, Kitchen - Eat-In, Kitchen - Table Space, Kitchen - Island, Family Room Off Kitchen, Upgraded Countertops, Crown Moldings, Primary Bath(s), Wood Floors, Carpet, Entry Level Bedroom, Floor Plan - Traditional, Formal/Separate Dining Room, Kitchen - Gourmet, Window Treatments
Hot Water Electric
Heating Central
Cooling Ceiling Fan(s), Central A/C
Flooring Carpet, Hardwood, Luxury Vinyl Plank
Fireplaces Number 1
Fireplaces Type Brick, Mantel(s), Screen, Wood
Equipment Dryer, Exhaust Fan, Washer, Oven - Self Cleaning, Microwave, Disposal, Dishwasher, Built-In Microwave, Cooktop, Cooktop - Down Draft, Dryer - Front Loading, Energy Efficient Appliances, Icemaker, Stainless Steel Appliances, Surface Unit
Fireplace Y
Window Features Screens,Double Pane
Appliance Dryer, Exhaust Fan, Washer, Oven - Self Cleaning, Microwave, Disposal, Dishwasher, Built-In Microwave, Cooktop, Cooktop - Down Draft, Dryer - Front Loading, Energy Efficient Appliances, Icemaker, Stainless Steel Appliances, Surface Unit
Heat Source Natural Gas
Laundry Main Floor
Exterior
Exterior Feature Porch(es), Screened
Parking Features Garage Door Opener, Additional Storage Area, Garage - Front Entry
Garage Spaces 4.0
Utilities Available Cable TV Available, Natural Gas Available, Sewer Available, Water Available
Water Access N
View Garden/Lawn, Trees/Woods
Roof Type Asphalt
Accessibility None
Porch Porch(es), Screened
Attached Garage 2
Total Parking Spaces 4
Garage Y
Building
Lot Description Backs - Open Common Area, Premium
Story 3
Foundation Block
Sewer Public Sewer
Water Public
Architectural Style Colonial
Level or Stories 3
Additional Building Above Grade, Below Grade
Structure Type 9'+ Ceilings
New Construction N
Schools
School District Montgomery County Public Schools
Others
HOA Fee Include Common Area Maintenance,Management,Reserve Funds,Trash
Senior Community No
Tax ID 160802980992
Ownership Fee Simple
SqFt Source Assessor
Acceptable Financing Cash, Conventional, FHA, VA
Listing Terms Cash, Conventional, FHA, VA
Financing Cash,Conventional,FHA,VA
Special Listing Condition Standard
Read Less Info
Want to know what your home might be worth? Contact us for a FREE valuation!

Our team is ready to help you sell your home for the highest possible price ASAP

Bought with Susan A Ellis • RE/MAX Realty Centre, Inc.

"My job is to find and attract mastery-based agents to the office, protect the culture, and make sure everyone is happy! "






