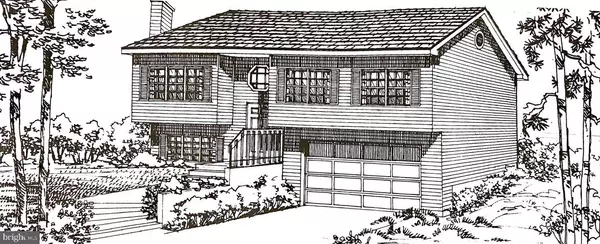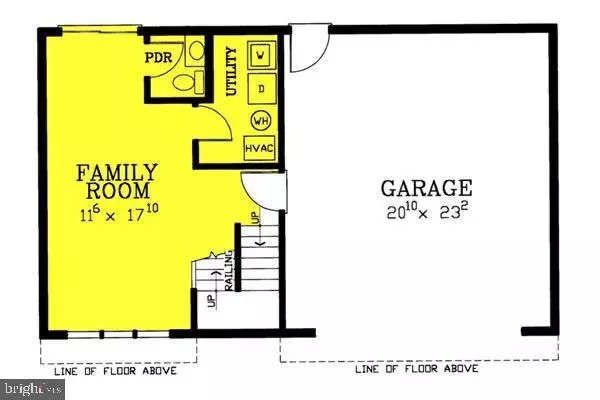$340,000
$325,000
4.6%For more information regarding the value of a property, please contact us for a free consultation.
3 Beds
3 Baths
1,381 SqFt
SOLD DATE : 11/06/2023
Key Details
Sold Price $340,000
Property Type Single Family Home
Sub Type Detached
Listing Status Sold
Purchase Type For Sale
Square Footage 1,381 sqft
Price per Sqft $246
Subdivision Sleepy Hollow
MLS Listing ID WVBE2021046
Sold Date 11/06/23
Style Split Foyer
Bedrooms 3
Full Baths 2
Half Baths 1
HOA Fees $25/ann
HOA Y/N Y
Abv Grd Liv Area 1,150
Originating Board BRIGHT
Year Built 2023
Annual Tax Amount $100
Tax Year 2021
Lot Size 1.340 Acres
Acres 1.34
Property Description
TO BE BUILT! Currently under construction, this home is sitting on 1.34 wooded acres in the private Sleepy Hollow Community. Where else are you able to come home from work and sit down on your kayak as you launch onto the community lake?
The Wexford Model features 1,381 sq. ft. of living space on two levels. The main level offers a living room, dining room, kitchen, two baths and three bedrooms. The lower level with a two-car garage a large family
room and a half bath with utility and storage area. Recreation abounds with private lake, Cherry Run, ball field and picnic area. Call today to start the discussion!
Location
State WV
County Berkeley
Zoning SINGLE FAMILY RESIDENTIAL
Direction West
Rooms
Main Level Bedrooms 3
Interior
Hot Water Electric
Heating Central, Heat Pump - Electric BackUp
Cooling Central A/C
Flooring Carpet, Luxury Vinyl Plank
Equipment Dishwasher, Refrigerator, Built-In Microwave, Oven/Range - Electric, Washer/Dryer Hookups Only, Water Heater
Window Features Double Hung,Double Pane,Insulated
Appliance Dishwasher, Refrigerator, Built-In Microwave, Oven/Range - Electric, Washer/Dryer Hookups Only, Water Heater
Heat Source Electric
Laundry Hookup
Exterior
Parking Features Garage - Front Entry, Inside Access
Garage Spaces 4.0
Utilities Available Above Ground
Water Access Y
Water Access Desc Boat - Non Powered Only,Canoe/Kayak,Fishing Allowed,Private Access,Swimming Allowed
View Trees/Woods
Roof Type Shingle
Accessibility None
Attached Garage 2
Total Parking Spaces 4
Garage Y
Building
Lot Description Trees/Wooded, Sloping
Story 2
Foundation Block, Slab
Sewer On Site Septic
Water Well
Architectural Style Split Foyer
Level or Stories 2
Additional Building Above Grade, Below Grade
Structure Type Dry Wall
New Construction Y
Schools
Elementary Schools Tomahawk
Middle Schools Hedgesville
High Schools Hedgesville
School District Berkeley County Schools
Others
Senior Community No
Tax ID 02-04-006J-0043-0000
Ownership Fee Simple
SqFt Source Estimated
Acceptable Financing FHA, USDA, VA, Cash, Conventional
Listing Terms FHA, USDA, VA, Cash, Conventional
Financing FHA,USDA,VA,Cash,Conventional
Special Listing Condition Standard
Read Less Info
Want to know what your home might be worth? Contact us for a FREE valuation!

Our team is ready to help you sell your home for the highest possible price ASAP

Bought with Carolyn A Young • Samson Properties
"My job is to find and attract mastery-based agents to the office, protect the culture, and make sure everyone is happy! "






