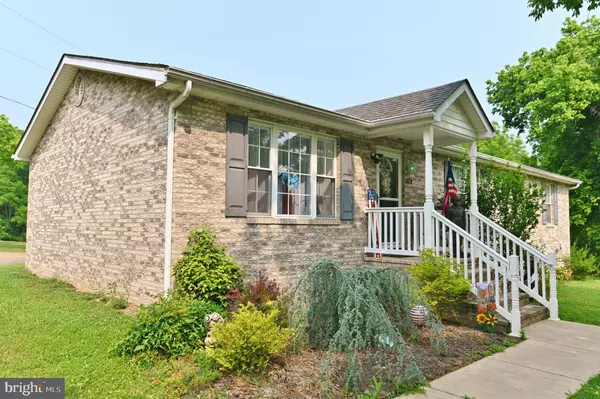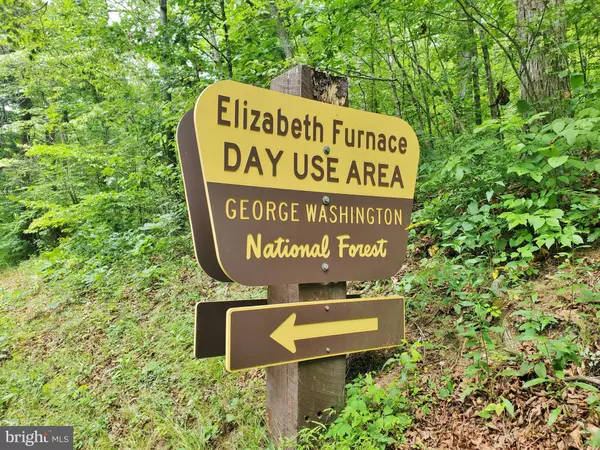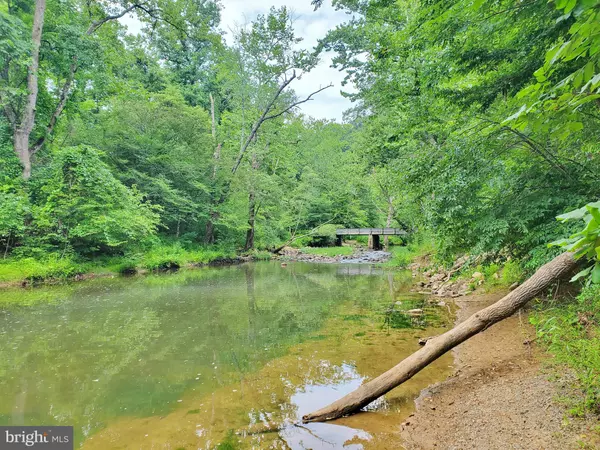$309,900
$309,900
For more information regarding the value of a property, please contact us for a free consultation.
3 Beds
2 Baths
1,596 SqFt
SOLD DATE : 10/31/2023
Key Details
Sold Price $309,900
Property Type Single Family Home
Sub Type Detached
Listing Status Sold
Purchase Type For Sale
Square Footage 1,596 sqft
Price per Sqft $194
MLS Listing ID VASH2006024
Sold Date 10/31/23
Style Ranch/Rambler
Bedrooms 3
Full Baths 2
HOA Y/N N
Abv Grd Liv Area 1,596
Originating Board BRIGHT
Year Built 2007
Annual Tax Amount $1,636
Tax Year 2022
Lot Size 0.867 Acres
Acres 0.87
Property Description
Perfect Air Bnb, 2nd Home, or Full Time Residence!! Explore the Beautiful Fort Valley, George Washington National Forest, Shenandoah Valley, and even Page Valley, All 15+/- minutes from this Beautiful Brick Home boasting Stream Frontage! Spend the Day at the Elizabeth Furnace Day Use Recreation Area, Fish or Swim in Passage Creek, walk the Interpretive Trails, and More! Go Hiking, Winery/Brewery Hopping, ATV/Side-by-Side/Jeep Trail Riding, Explore the George Washington National Forest from many Trail/Access point locations Nearby!! This Home Boasts a Gourmet Kitchen with Granite Countertops and Stainless Steel Appliances, 3 Bedrooms, 2 Full Baths, and nearly 1,600 sqft of Living Space plus a Full Basement for a Grand Total of 3,192 sqft of usable space! Primary Suite on the Main Level with Extra Wide Walk-In Shower! Relax on the Covered Front Porch or sit by the Stream and listen to the babbling water! Only 15 Minutes to I-81, 20 Minutes to Walmart, Lowes, Multiple Restaurants! NO HOA! Make this Low-Maintenance Property your Ultimate Getaway Today!
Location
State VA
County Shenandoah
Zoning RES
Rooms
Basement Connecting Stairway, Full, Outside Entrance
Main Level Bedrooms 3
Interior
Interior Features Carpet, Ceiling Fan(s), Combination Kitchen/Dining, Kitchen - Table Space, Recessed Lighting, Entry Level Bedroom, Kitchen - Gourmet, Primary Bath(s), Tub Shower, Upgraded Countertops, Water Treat System, Wood Floors
Hot Water Electric
Heating Heat Pump(s)
Cooling Heat Pump(s), Ceiling Fan(s)
Flooring Carpet, Ceramic Tile, Hardwood
Equipment Dishwasher, Refrigerator, Stove, Built-In Microwave, Stainless Steel Appliances
Window Features Vinyl Clad
Appliance Dishwasher, Refrigerator, Stove, Built-In Microwave, Stainless Steel Appliances
Heat Source Electric
Laundry Hookup, Main Floor
Exterior
Exterior Feature Porch(es)
Utilities Available Cable TV Available
Water Access Y
Water Access Desc Private Access
View Pasture, Creek/Stream
Street Surface Paved
Accessibility None
Porch Porch(es)
Road Frontage State
Garage N
Building
Lot Description Road Frontage, Stream/Creek, Unrestricted
Story 2
Foundation Block
Sewer On Site Septic
Water Well
Architectural Style Ranch/Rambler
Level or Stories 2
Additional Building Above Grade, Below Grade
New Construction N
Schools
School District Shenandoah County Public Schools
Others
Senior Community No
Tax ID 073 A 012
Ownership Fee Simple
SqFt Source Assessor
Special Listing Condition Standard
Read Less Info
Want to know what your home might be worth? Contact us for a FREE valuation!

Our team is ready to help you sell your home for the highest possible price ASAP

Bought with Amy Capitano • MarketPlace REALTY

"My job is to find and attract mastery-based agents to the office, protect the culture, and make sure everyone is happy! "






