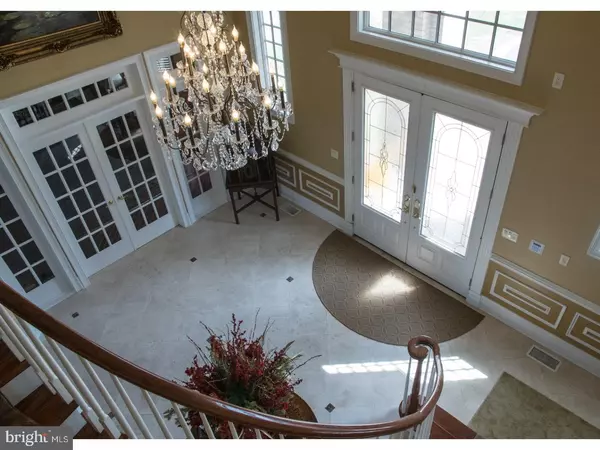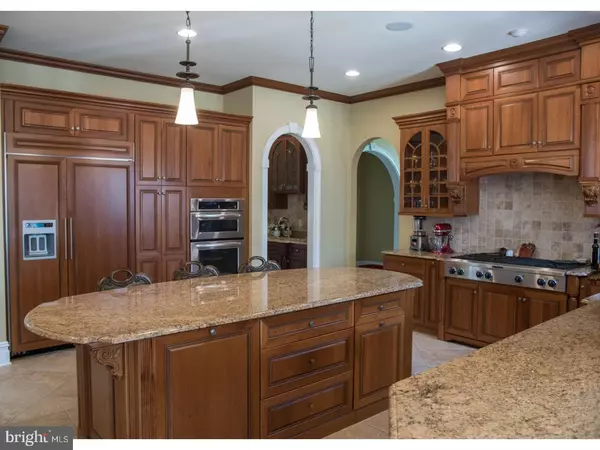$875,000
$990,000
11.6%For more information regarding the value of a property, please contact us for a free consultation.
6 Beds
7 Baths
5,677 SqFt
SOLD DATE : 07/06/2018
Key Details
Sold Price $875,000
Property Type Single Family Home
Sub Type Detached
Listing Status Sold
Purchase Type For Sale
Square Footage 5,677 sqft
Price per Sqft $154
Subdivision Club Estates
MLS Listing ID 1000375480
Sold Date 07/06/18
Style Colonial
Bedrooms 6
Full Baths 5
Half Baths 2
HOA Y/N N
Abv Grd Liv Area 5,677
Originating Board TREND
Year Built 2008
Annual Tax Amount $38,077
Tax Year 2017
Lot Size 1.087 Acres
Acres 1.09
Lot Dimensions 148X320
Property Description
Spectacular is the word that comes to mind when you see the inside of this home. The exterior is a blank canvas of possibilities for landscaping, you already have views of Little Mill golf course. The open grand foyer sets the tone as you enter the home. Off the foyer, you have the formal dining room with a butler's pantry leading to the kitchen with breakfast area and sliders that lead to a raised patio. There is a half bath off the kitchen along with a large pantry, storage closet, laundry room, back staircase with a rear exit and entrance to the garage. Also on the first floor, you will find the family room, office/study, second half bath and first floor master suite with a master bath and two large closets. Upstairs you have an open hallway. In one direction of the hallway you have two bedrooms that share a bath. The other side of the open hallway leads you to two additional bedrooms with their own baths, a second laundry area, a loft area and spacious bonus room at the top of the back stairs. As you come down the large turning staircase to the foyer, you will find another staircase leading to the finished basement. In the basement you will find an entertaining area with bar area, TV area with gas fireplace, pool table and a additional bedroom. Also you will find a full bath with an exit to the rear of the home, three very large storage and mechanical rooms and a movie theater with leather chairs. The leather chairs are wired to allow you to feel the action in the movie. There are three HVAC zones with six thermostats. The first picture of the front exterior shows how the property could look after new landscaping is added.
Location
State NJ
County Burlington
Area Medford Twp (20320)
Zoning RGD
Rooms
Other Rooms Living Room, Dining Room, Primary Bedroom, Bedroom 2, Bedroom 3, Kitchen, Family Room, Bedroom 1, Other
Basement Full, Outside Entrance, Fully Finished
Interior
Interior Features Primary Bath(s), Kitchen - Island, Butlers Pantry, Ceiling Fan(s), Wet/Dry Bar, Kitchen - Eat-In
Hot Water Natural Gas
Heating Gas, Forced Air, Zoned, Energy Star Heating System
Cooling Central A/C
Flooring Wood, Fully Carpeted, Tile/Brick
Fireplaces Type Marble, Gas/Propane
Equipment Oven - Wall, Oven - Self Cleaning, Dishwasher, Refrigerator, Disposal, Built-In Microwave
Fireplace N
Window Features Energy Efficient
Appliance Oven - Wall, Oven - Self Cleaning, Dishwasher, Refrigerator, Disposal, Built-In Microwave
Heat Source Natural Gas
Laundry Main Floor, Upper Floor
Exterior
Exterior Feature Deck(s), Porch(es)
Parking Features Inside Access, Garage Door Opener, Oversized
Garage Spaces 6.0
Utilities Available Cable TV
Water Access N
Roof Type Shingle
Accessibility None
Porch Deck(s), Porch(es)
Attached Garage 3
Total Parking Spaces 6
Garage Y
Building
Lot Description Front Yard, Rear Yard, SideYard(s)
Story 2
Sewer On Site Septic
Water Public
Architectural Style Colonial
Level or Stories 2
Additional Building Above Grade
Structure Type Cathedral Ceilings
New Construction N
Schools
Elementary Schools Cranberry Pines
Middle Schools Medford Township Memorial
School District Medford Township Public Schools
Others
Senior Community No
Tax ID 20-05501 02-00016
Ownership Fee Simple
Security Features Security System
Acceptable Financing Conventional
Listing Terms Conventional
Financing Conventional
Read Less Info
Want to know what your home might be worth? Contact us for a FREE valuation!

Our team is ready to help you sell your home for the highest possible price ASAP

Bought with Susan R Pressler • BHHS Fox & Roach-Medford

"My job is to find and attract mastery-based agents to the office, protect the culture, and make sure everyone is happy! "






