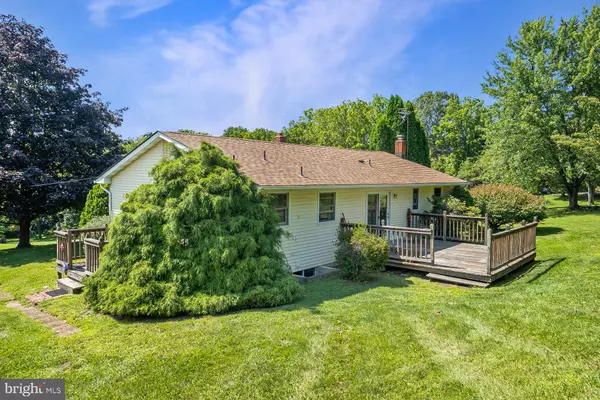$330,000
$344,900
4.3%For more information regarding the value of a property, please contact us for a free consultation.
3 Beds
3 Baths
1,430 SqFt
SOLD DATE : 11/03/2023
Key Details
Sold Price $330,000
Property Type Single Family Home
Sub Type Detached
Listing Status Sold
Purchase Type For Sale
Square Footage 1,430 sqft
Price per Sqft $230
Subdivision Non Applicable
MLS Listing ID PANH2004470
Sold Date 11/03/23
Style Ranch/Rambler
Bedrooms 3
Full Baths 2
Half Baths 1
HOA Y/N N
Abv Grd Liv Area 1,430
Originating Board BRIGHT
Year Built 1986
Annual Tax Amount $4,532
Tax Year 2022
Lot Size 1.600 Acres
Acres 1.6
Lot Dimensions 0.00 x 0.00
Property Description
You will be WOWED by this charming 3 bed, 2.5 bath ranch home, perfectly nestled on over 1.5 acres of scenic land! Convenient one floor living! Entering the front door, you will be invited into the living room, which allows a flood of natural light throughout. Gather around the table with guests in the dining room, with an exit to the deck- a perfect space for entertaining! Showcase your culinary skills in the stunning kitchen with an open layout and abundant cabinet storage and counter space. A half bath and laundry room remain on the main level, as well as three spacious bedrooms and full bath! The partially finished basement allows for 800+SQFT of additional living space, including a family room adorned by a wood stove, and a full bath. The remaining unfinished portion offers storage space! This home is complete w/ a utility shed, balcony deck overlooking the breathtaking views, and convenient location near Route 611, Vineyards & more! This home truly has it ALL and won't last long!
Location
State PA
County Northampton
Area Washington Twp (12434)
Zoning A
Rooms
Other Rooms Living Room, Dining Room, Bedroom 2, Bedroom 3, Kitchen, Family Room, Bedroom 1, Laundry, Full Bath, Half Bath
Basement Partially Finished
Main Level Bedrooms 3
Interior
Interior Features Ceiling Fan(s), Dining Area, Stove - Wood, Wet/Dry Bar, Carpet, Breakfast Area, Combination Kitchen/Dining, Stall Shower
Hot Water Oil
Heating Steam
Cooling Ceiling Fan(s)
Flooring Fully Carpeted, Laminated
Fireplaces Number 1
Fireplaces Type Wood
Equipment Oven/Range - Electric, Refrigerator
Fireplace Y
Appliance Oven/Range - Electric, Refrigerator
Heat Source Oil
Laundry Main Floor
Exterior
Exterior Feature Deck(s), Patio(s)
Water Access N
Roof Type Asphalt,Fiberglass
Accessibility None
Porch Deck(s), Patio(s)
Garage N
Building
Lot Description Front Yard, Rear Yard, SideYard(s)
Story 1
Foundation Concrete Perimeter
Sewer Public Sewer
Water Public
Architectural Style Ranch/Rambler
Level or Stories 1
Additional Building Above Grade, Below Grade
New Construction N
Schools
Elementary Schools Washington
Middle Schools Bangor Area
High Schools Bangor Area
School District Bangor Area
Others
Senior Community No
Tax ID G10-3-1-0134
Ownership Fee Simple
SqFt Source Assessor
Acceptable Financing Cash, Conventional, FHA
Horse Property N
Listing Terms Cash, Conventional, FHA
Financing Cash,Conventional,FHA
Special Listing Condition Standard
Read Less Info
Want to know what your home might be worth? Contact us for a FREE valuation!

Our team is ready to help you sell your home for the highest possible price ASAP

Bought with Kimberly Rosado • Keller Williams Real Estate - Allentown

"My job is to find and attract mastery-based agents to the office, protect the culture, and make sure everyone is happy! "






