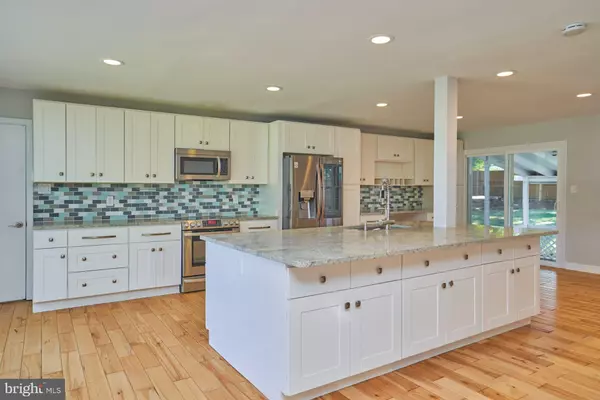$785,000
$775,000
1.3%For more information regarding the value of a property, please contact us for a free consultation.
4 Beds
3 Baths
2,160 SqFt
SOLD DATE : 11/01/2023
Key Details
Sold Price $785,000
Property Type Single Family Home
Sub Type Detached
Listing Status Sold
Purchase Type For Sale
Square Footage 2,160 sqft
Price per Sqft $363
Subdivision Stratton Woods
MLS Listing ID VAFX2144680
Sold Date 11/01/23
Style Split Level
Bedrooms 4
Full Baths 2
Half Baths 1
HOA Fees $45/ann
HOA Y/N Y
Abv Grd Liv Area 2,160
Originating Board BRIGHT
Year Built 1976
Annual Tax Amount $8,381
Tax Year 2023
Lot Size 0.609 Acres
Acres 0.61
Property Description
DON’T MISS OUT ! Welcome this well maintained and updated 4 bedroom, 2.5 bath home in sought-after Stratton Woods. Fully updated and remodeled, this 2,160 sq. ft. home boasts an open floor plan, gourmet kitchen, and a pool. Stepping into the main level, you’ll immediately notice the gourmet kitchen with its stainless steel LG appliances, large island, workstation, family room, and the gorgeous hardwood floors. Located just off the kitchen is the large, screened porch with access to the fully fenced backyard with hot tub, play set, and fenced, in-ground pool. A few steps down to the lower level leads you to the spacious rec room with its wood burning fireplace and wall of built-ins and to the large laundry room/play room with access to the back yard and pool. All these features and finishes make this home perfect for entertaining! A few steps up to the upper level leads you to the primary bedroom with its updated en-suite bathroom, 3 secondary bedrooms, and the updated hall bathroom. Situated on a .61 acre lot, this home also features a 6’ privacy fence around the entire back yard and a 2-car garage. Ring doorbell. Underground sprinkler system. Reston Town Center, Hidden Creek Country Club, Reston National Golf Course, and Reston Hospital Center all within 3 miles or less. Conveniently located for commuters: only .5 mile to Fairfax County Parkway with the Dulles Toll Road, Herndon Monroe commuter lot, and 2 new Metro stations all within 3 miles. DOGWOOD ES just .5 mile. HUGHES MS and SOUTH LAKES HS within minutes.
Location
State VA
County Fairfax
Zoning 120
Direction North
Rooms
Other Rooms Primary Bedroom, Bedroom 2, Bedroom 3, Bedroom 4, Kitchen, Game Room, Family Room, Laundry, Primary Bathroom, Full Bath, Half Bath
Interior
Interior Features Floor Plan - Open, Breakfast Area, Built-Ins, Carpet, Ceiling Fan(s), Combination Kitchen/Living, Kitchen - Eat-In, Kitchen - Gourmet, Kitchen - Island, Kitchen - Table Space, Primary Bath(s), Recessed Lighting, Walk-in Closet(s), Wood Floors
Hot Water Natural Gas
Heating Forced Air, Programmable Thermostat
Cooling Ceiling Fan(s), Central A/C, Programmable Thermostat
Flooring Hardwood, Ceramic Tile, Carpet
Fireplaces Number 1
Fireplaces Type Wood, Mantel(s), Brick
Equipment Built-In Microwave, Dishwasher, Disposal, Dryer, Exhaust Fan, Refrigerator, Washer, Water Heater, Dual Flush Toilets, Energy Efficient Appliances, Oven/Range - Electric
Fireplace Y
Window Features Double Hung,Double Pane,Energy Efficient,Replacement,Transom
Appliance Built-In Microwave, Dishwasher, Disposal, Dryer, Exhaust Fan, Refrigerator, Washer, Water Heater, Dual Flush Toilets, Energy Efficient Appliances, Oven/Range - Electric
Heat Source Natural Gas
Laundry Dryer In Unit, Washer In Unit, Lower Floor
Exterior
Exterior Feature Porch(es), Patio(s), Screened
Parking Features Garage - Front Entry, Garage Door Opener, Inside Access
Garage Spaces 2.0
Fence Fully, Board, Privacy, Rear, Wood
Pool Fenced, In Ground
Amenities Available Basketball Courts, Common Grounds, Jog/Walk Path, Soccer Field, Tennis Courts, Tot Lots/Playground
Water Access N
Roof Type Shingle
Accessibility None
Porch Porch(es), Patio(s), Screened
Attached Garage 2
Total Parking Spaces 2
Garage Y
Building
Lot Description Corner, Front Yard, Landscaping, Level, Rear Yard, SideYard(s)
Story 3
Foundation Slab
Sewer Public Sewer
Water Public
Architectural Style Split Level
Level or Stories 3
Additional Building Above Grade, Below Grade
New Construction N
Schools
Elementary Schools Dogwood
Middle Schools Hughes
High Schools South Lakes
School District Fairfax County Public Schools
Others
HOA Fee Include Common Area Maintenance,Snow Removal,Trash
Senior Community No
Tax ID 0252 04 0018
Ownership Fee Simple
SqFt Source Assessor
Security Features Security System,Smoke Detector
Special Listing Condition Standard
Read Less Info
Want to know what your home might be worth? Contact us for a FREE valuation!

Our team is ready to help you sell your home for the highest possible price ASAP

Bought with Sarah A. Reynolds • Keller Williams Chantilly Ventures, LLC

"My job is to find and attract mastery-based agents to the office, protect the culture, and make sure everyone is happy! "






