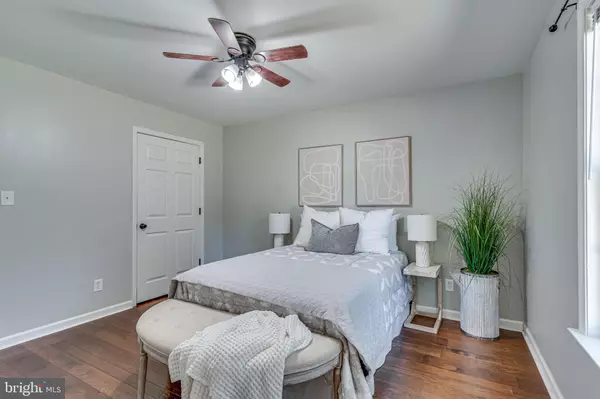$292,000
$275,000
6.2%For more information regarding the value of a property, please contact us for a free consultation.
3 Beds
2 Baths
1,120 SqFt
SOLD DATE : 10/23/2023
Key Details
Sold Price $292,000
Property Type Single Family Home
Sub Type Detached
Listing Status Sold
Purchase Type For Sale
Square Footage 1,120 sqft
Price per Sqft $260
Subdivision White Sands
MLS Listing ID MDCA2013204
Sold Date 10/23/23
Style Ranch/Rambler
Bedrooms 3
Full Baths 2
HOA Fees $15/ann
HOA Y/N Y
Abv Grd Liv Area 1,120
Originating Board BRIGHT
Year Built 2002
Annual Tax Amount $2,420
Tax Year 2022
Lot Size 0.279 Acres
Acres 0.28
Property Description
*** HOME BACK ON MARKET due to Buyer's failure to perform in accordance with the terms of the contract *** Just listed and the most perfect fully fenced in back yard! Welcome to your dream home in Lusby, Maryland – a beautifully renovated 3-bedroom, 2-bath Rambler that exudes modern charm and comfort. As you step inside, you'll be greeted by an inviting open concept living space. The centerpiece of this home is the expansive, completely renovated eat-in kitchen, boasting stunning granite countertops that provide both elegance and functionality. The kitchen comes equipped with stainless steel appliances and luxury vinyl plank flooring. The primary bathroom has been meticulously renovated to create a spa-like retreat within your own home, with modern fixtures and a sleek design that ensures relaxation and convenience. Step outside to discover a fully fenced-in backyard, providing both security and privacy for outdoor activities. The deck offers a fantastic space for cookouts, entertaining friends, or simply enjoying the serene surroundings. Additionally, a convenient shed in the backyard offers storage space for your outdoor equipment and tools. Don't miss out on the opportunity to make this renovated gem!
Location
State MD
County Calvert
Zoning RESIDENTIAL
Rooms
Main Level Bedrooms 3
Interior
Interior Features Ceiling Fan(s), Combination Kitchen/Dining, Entry Level Bedroom, Family Room Off Kitchen, Flat, Kitchen - Eat-In, Kitchen - Table Space
Hot Water Electric
Heating Heat Pump(s)
Cooling Ceiling Fan(s), Central A/C
Equipment Built-In Microwave, Dishwasher, Dryer, Exhaust Fan, Refrigerator, Stainless Steel Appliances, Stove, Washer
Appliance Built-In Microwave, Dishwasher, Dryer, Exhaust Fan, Refrigerator, Stainless Steel Appliances, Stove, Washer
Heat Source Electric
Exterior
Exterior Feature Deck(s)
Garage Spaces 4.0
Water Access N
Accessibility None
Porch Deck(s)
Total Parking Spaces 4
Garage N
Building
Story 1
Foundation Crawl Space
Sewer Septic Exists
Water Well
Architectural Style Ranch/Rambler
Level or Stories 1
Additional Building Above Grade, Below Grade
New Construction N
Schools
Elementary Schools Saint Leonard
Middle Schools Southern
High Schools Calvert
School District Calvert County Public Schools
Others
Senior Community No
Tax ID 0501056719
Ownership Fee Simple
SqFt Source Assessor
Acceptable Financing FHA, Conventional, Cash, VA
Listing Terms FHA, Conventional, Cash, VA
Financing FHA,Conventional,Cash,VA
Special Listing Condition Standard
Read Less Info
Want to know what your home might be worth? Contact us for a FREE valuation!

Our team is ready to help you sell your home for the highest possible price ASAP

Bought with William Rabbitt • Home Towne Real Estate

"My job is to find and attract mastery-based agents to the office, protect the culture, and make sure everyone is happy! "






