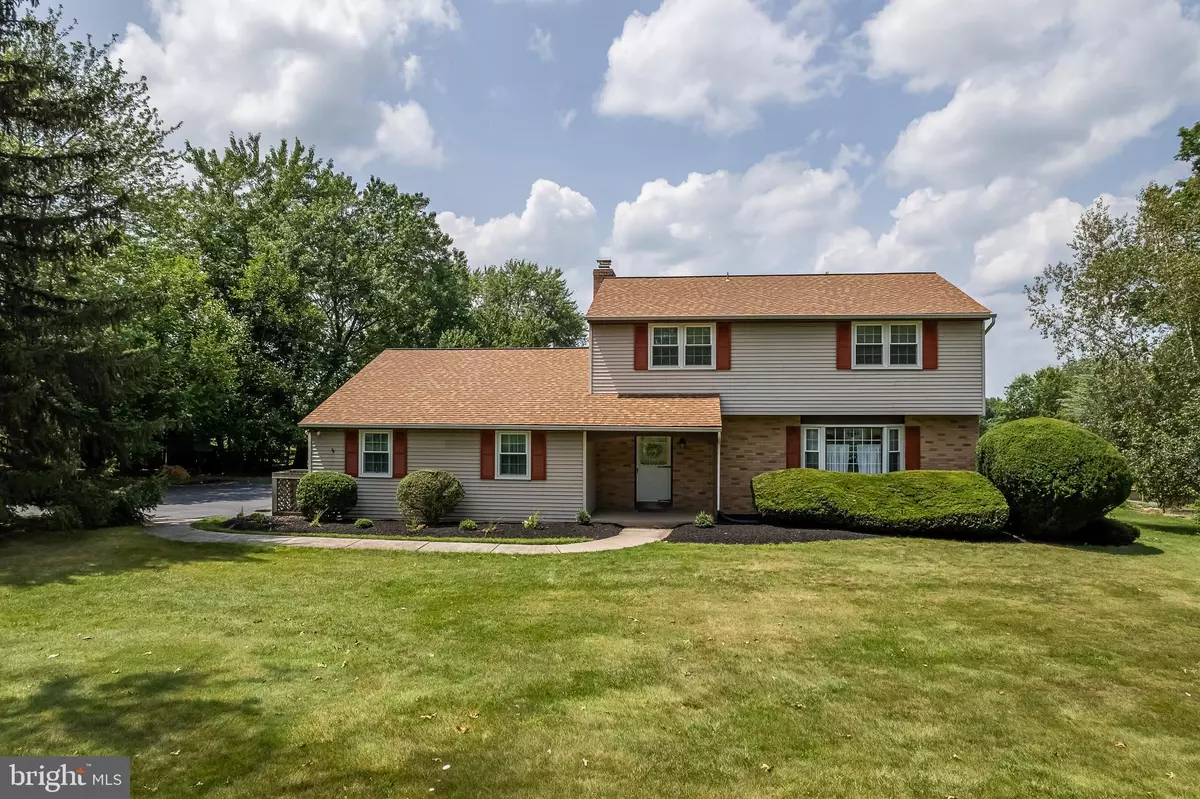$505,000
$500,000
1.0%For more information regarding the value of a property, please contact us for a free consultation.
4 Beds
3 Baths
2,103 SqFt
SOLD DATE : 10/27/2023
Key Details
Sold Price $505,000
Property Type Single Family Home
Sub Type Detached
Listing Status Sold
Purchase Type For Sale
Square Footage 2,103 sqft
Price per Sqft $240
Subdivision Bedminster
MLS Listing ID PABU2053226
Sold Date 10/27/23
Style Colonial
Bedrooms 4
Full Baths 2
Half Baths 1
HOA Y/N N
Abv Grd Liv Area 2,103
Originating Board BRIGHT
Year Built 1973
Annual Tax Amount $6,032
Tax Year 2022
Lot Size 1.095 Acres
Acres 1.1
Lot Dimensions x 329.00
Property Description
Welcome to 2300 Rickert Road. If you’re looking for the ultimate privacy, look no further. This beautiful 4 bedroom, 2.5 bath home is nestled on just over a full acre with a picturesque view of the surrounding countryside and located in the highly sought after Hilltown Township. While only being 13 minutes from Doylestown and 9 minutes from Perkasie, you can still enjoy the feeling of quiet and peaceful scenery yet maintain the convenience of vibrant shops and restaurants within minutes. Hardwood floor, updated kitchen with quartz countertops, newer luxury vinyl plank flooring. Step down family room with cozy brick fireplace that has sliders to a large screened in porch overlooking the expansive back yard! Second floor has 4 large bedrooms and hall bath , plenty of closet space and the main bedroom with private bath. The unfinished basement does come with its own sauna.
Location
State PA
County Bucks
Area Hilltown Twp (10115)
Zoning RR
Rooms
Basement Full
Interior
Interior Features Attic, Built-Ins, Carpet, Cedar Closet(s), Ceiling Fan(s), Chair Railings, Dining Area, Family Room Off Kitchen, Floor Plan - Open, Floor Plan - Traditional, Formal/Separate Dining Room, Kitchen - Eat-In, Kitchen - Table Space, Pantry, Recessed Lighting, Sauna, Stall Shower, Store/Office, Tub Shower, Upgraded Countertops, Walk-in Closet(s), Water Treat System, Wood Floors
Hot Water Oil
Heating Baseboard - Hot Water
Cooling Central A/C
Flooring Hardwood, Laminate Plank, Luxury Vinyl Plank, Partially Carpeted
Fireplaces Number 1
Fireplaces Type Corner, Fireplace - Glass Doors, Mantel(s), Wood, Brick
Equipment Dishwasher, Built-In Microwave
Furnishings No
Fireplace Y
Window Features Double Hung,Energy Efficient,Replacement
Appliance Dishwasher, Built-In Microwave
Heat Source Oil
Laundry Main Floor
Exterior
Parking Features Additional Storage Area, Garage - Side Entry, Garage Door Opener, Inside Access, Oversized
Garage Spaces 10.0
Utilities Available Above Ground
Water Access N
Roof Type Architectural Shingle
Accessibility None
Attached Garage 2
Total Parking Spaces 10
Garage Y
Building
Lot Description Cleared, Front Yard, Landscaping, Level, Not In Development, Open, Rear Yard, Road Frontage, Rural, SideYard(s)
Story 2
Foundation Concrete Perimeter
Sewer On Site Septic
Water Private
Architectural Style Colonial
Level or Stories 2
Additional Building Above Grade, Below Grade
New Construction N
Schools
School District Pennridge
Others
Senior Community No
Tax ID 15-029-019-004
Ownership Fee Simple
SqFt Source Assessor
Acceptable Financing Cash, Conventional, Other
Listing Terms Cash, Conventional, Other
Financing Cash,Conventional,Other
Special Listing Condition Standard
Read Less Info
Want to know what your home might be worth? Contact us for a FREE valuation!

Our team is ready to help you sell your home for the highest possible price ASAP

Bought with Caroline W Dager • Keller Williams Real Estate-Montgomeryville

"My job is to find and attract mastery-based agents to the office, protect the culture, and make sure everyone is happy! "






