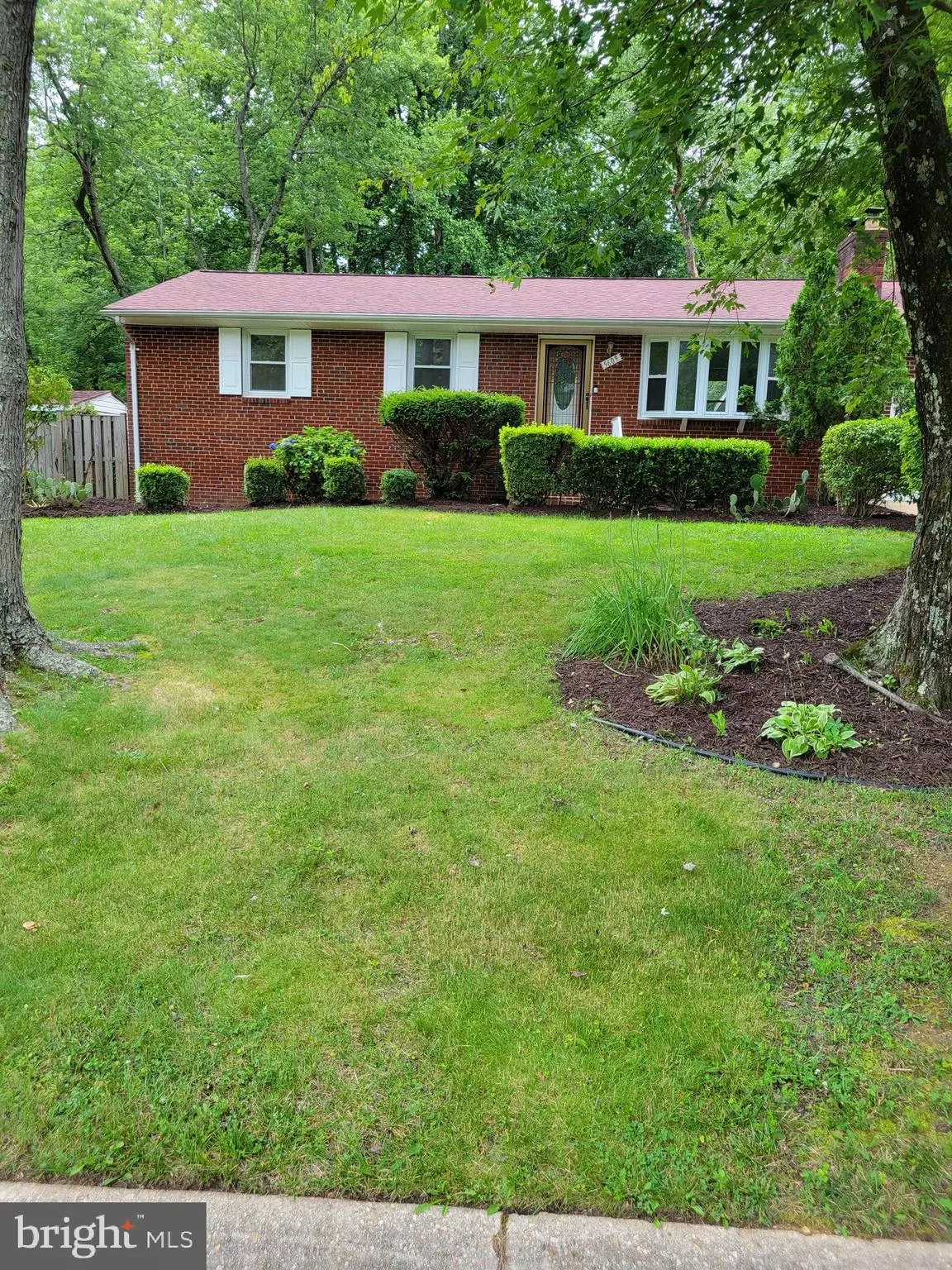$380,000
$380,000
For more information regarding the value of a property, please contact us for a free consultation.
3 Beds
3 Baths
1,100 SqFt
SOLD DATE : 10/27/2023
Key Details
Sold Price $380,000
Property Type Single Family Home
Sub Type Detached
Listing Status Sold
Purchase Type For Sale
Square Footage 1,100 sqft
Price per Sqft $345
Subdivision Chris Mar Manor
MLS Listing ID MDPG2081950
Sold Date 10/27/23
Style Raised Ranch/Rambler
Bedrooms 3
Full Baths 3
HOA Y/N N
Abv Grd Liv Area 1,100
Originating Board BRIGHT
Year Built 1962
Annual Tax Amount $4,221
Tax Year 2023
Lot Size 0.765 Acres
Acres 0.76
Property Description
Multiple offers, final decision will be on 9/18, Schedule in Showing Time*. Welcome home to your personal retreat! This beautiful well maintained single-family home has it all!!! This single-family home truly embodies the essence of two-level living at its best. With its easy living layout and central location, just minutes from the National Harbor, it's an ideal choice. With over 1400 sq ft, this three bedrooms and 3 full bathrooms provide comfortable accommodation. The kitchen, often considered the heart of the home, is a standout feature. Well-appointed and designed with upgraded countertops and black appliances, it offers a stylish and functional space for cooking and entertaining. Whether you're hosting dinner parties or enjoying a casual meal with family, this kitchen is sure to impress. With over a 1/2 acre of land and a fenced in pool, the outdoor space of this home is a true gem and is bound to make your neighbors jealous. Don't miss out on this beautiful home to call your own!!! This property is being sold AS IS.
Location
State MD
County Prince Georges
Zoning RSF95
Direction North
Rooms
Other Rooms Office
Basement Connecting Stairway, Interior Access, Outside Entrance, Partially Finished, Rear Entrance, Space For Rooms, Sump Pump, Shelving, Walkout Level, Windows
Main Level Bedrooms 3
Interior
Interior Features Wet/Dry Bar, Store/Office, Recessed Lighting, Combination Kitchen/Dining, Carpet, Bar, Stove - Pellet, Upgraded Countertops, Wood Floors, Breakfast Area, Attic
Hot Water 60+ Gallon Tank
Heating Heat Pump - Oil BackUp
Cooling Central A/C
Flooring Carpet, Solid Hardwood
Fireplaces Number 2
Fireplaces Type Insert, Electric
Equipment Built-In Microwave
Furnishings No
Fireplace Y
Appliance Built-In Microwave
Heat Source Oil
Exterior
Parking Features Built In, Covered Parking, Garage - Front Entry, Garage - Rear Entry, Garage Door Opener
Garage Spaces 1.0
Fence Wood, Chain Link
Pool Fenced, In Ground
Water Access N
Roof Type Shingle,Composite
Accessibility >84\" Garage Door, 2+ Access Exits
Attached Garage 1
Total Parking Spaces 1
Garage Y
Building
Lot Description Backs to Trees, Front Yard, Rear Yard
Story 2
Foundation Slab, Permanent
Sewer Public Sewer
Water Community
Architectural Style Raised Ranch/Rambler
Level or Stories 2
Additional Building Above Grade, Below Grade
New Construction N
Schools
Elementary Schools James Ryder Randall
Middle Schools Stephen Decatur
High Schools Surrattsville
School District Prince George'S County Public Schools
Others
Pets Allowed N
Senior Community No
Tax ID 17090888503
Ownership Fee Simple
SqFt Source Assessor
Acceptable Financing Conventional, Cash, FHA, VA
Horse Property N
Listing Terms Conventional, Cash, FHA, VA
Financing Conventional,Cash,FHA,VA
Special Listing Condition Standard, Probate Listing
Read Less Info
Want to know what your home might be worth? Contact us for a FREE valuation!

Our team is ready to help you sell your home for the highest possible price ASAP

Bought with Joselin Lopez rivas • Fairfax Realty Elite

"My job is to find and attract mastery-based agents to the office, protect the culture, and make sure everyone is happy! "






