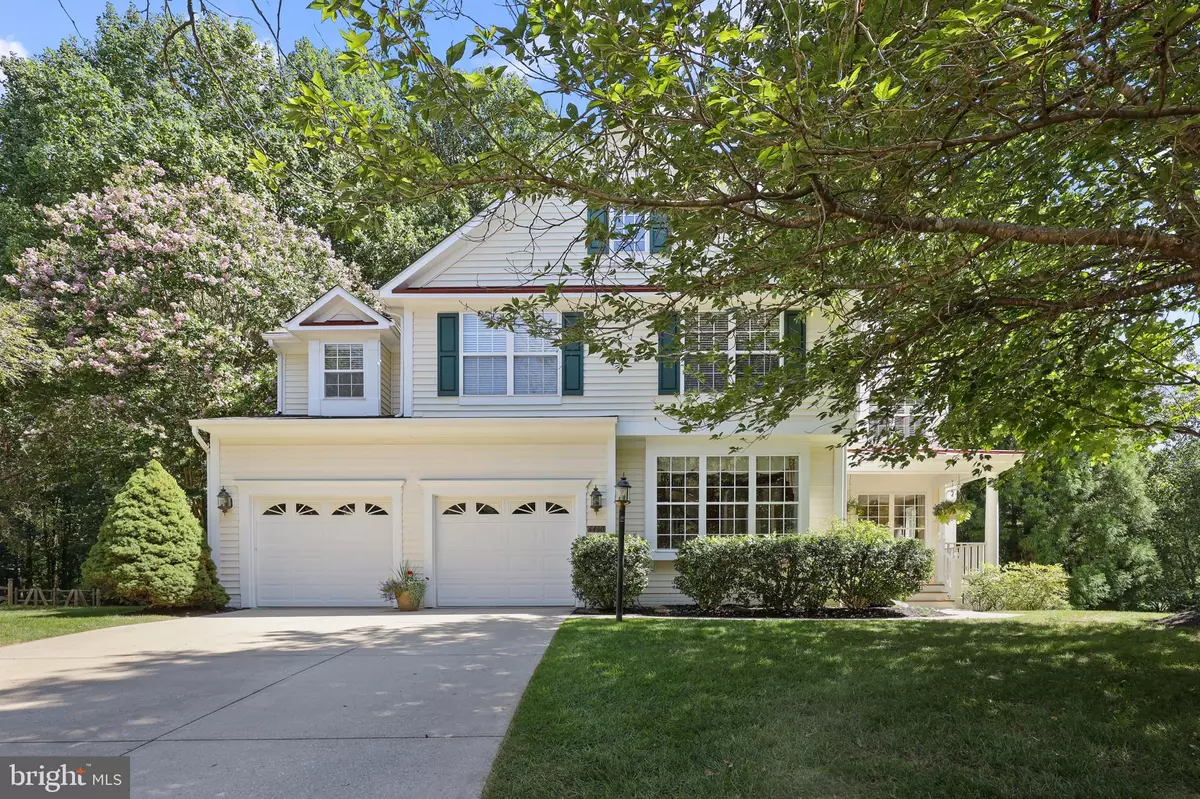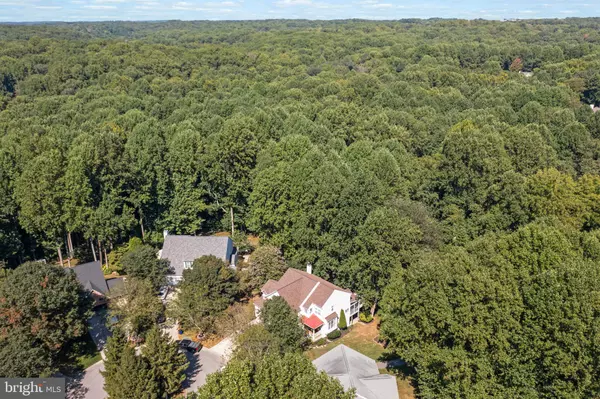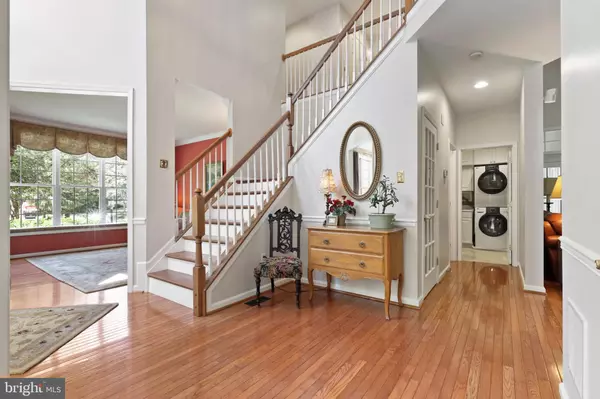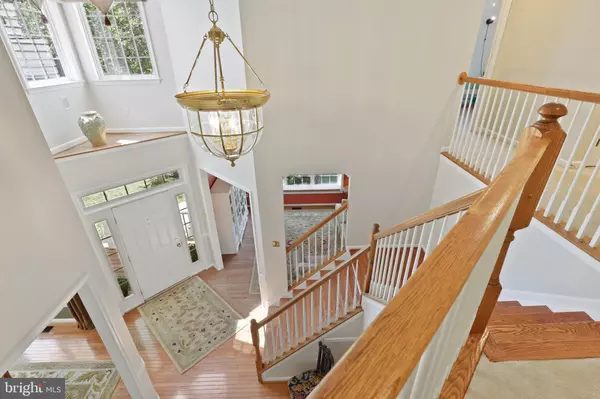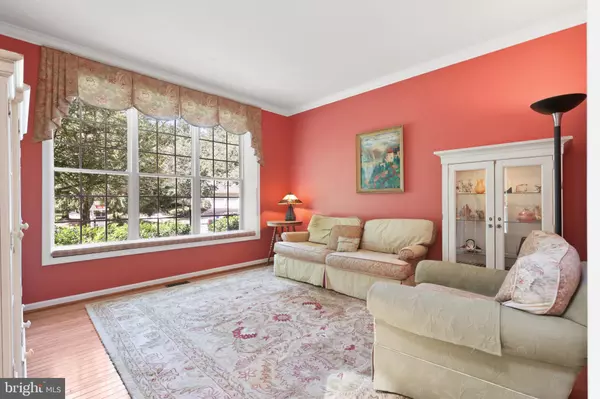$935,000
$950,000
1.6%For more information regarding the value of a property, please contact us for a free consultation.
5 Beds
4 Baths
4,258 SqFt
SOLD DATE : 10/25/2023
Key Details
Sold Price $935,000
Property Type Single Family Home
Sub Type Detached
Listing Status Sold
Purchase Type For Sale
Square Footage 4,258 sqft
Price per Sqft $219
Subdivision Village Of River Hill
MLS Listing ID MDHW2031936
Sold Date 10/25/23
Style Cottage
Bedrooms 5
Full Baths 3
Half Baths 1
HOA Fees $225/mo
HOA Y/N Y
Abv Grd Liv Area 2,816
Originating Board BRIGHT
Year Built 1999
Annual Tax Amount $11,759
Tax Year 2022
Lot Size 0.377 Acres
Acres 0.38
Property Description
Upgraded cottage style colonial situated in a cul-de-sac on a .38 acre homesite backing to a CA preserve of trees in the Village of River Hill boasts a charming covered front porch entry, 3 finished levels with over 4,296 square feet,Bose house wide audio system, an elegant two-story foyer displaying a curved staircase, and rich hardwoods that flow throughout the main level .Step inside this luxury home presenting freshly painted main interiors, crown moldings, a private study, a formal living room brightened by a 2-story trio of windows, and a formal living room finished with chair rail trim and modern flair lighting .Space and light decorate the cook's kitchen offering a center island with a JennAir cooktop, 42"white cabinetry, recently installed granite counters, energy efficient stainless steel appliances, and an open breakfast room with French door access to an enclosed outdoor 3-season room displaying a wood ceiling with a ceiling fan and multiple lights, Evergrain® decking floors, an uncovered grilling deck with stairs to the shaded backyard and paver patio.Relax and unwind in the voluminous great room boasting a soaring 2-story ceiling, lighted fan, marble surround fireplace with a crisp white mantel, a second floor overlook, and a wall of windows framing a serene tree-lined view.Upper level owner's suite presents a double door entry, cathedral ceiling with a drop fan, generous walk-in closet, and a garden bath including a vaulted ceiling, louvre shutters, dual vanities, a separate shower, and a platform soaking tub.The awesome finished lower level features a bedroom with a walk-in closet, a full bath, a rec room, plentiful storage, and a walkout to paver patio and backyard that backs to protected forest .Close to community pool, trails, tot lots and playground, a fantastic address close to everything including many fine shops, restaurants, and multiple commuter routes.
Location
State MD
County Howard
Zoning NT
Rooms
Other Rooms Living Room, Dining Room, Primary Bedroom, Bedroom 2, Bedroom 3, Bedroom 4, Bedroom 5, Kitchen, Family Room, Foyer, Breakfast Room, Study, Laundry, Other, Recreation Room
Basement Fully Finished, Sump Pump, Unfinished, Walkout Level, Windows
Interior
Interior Features Attic, Built-Ins, Carpet, Ceiling Fan(s), Chair Railings, Crown Moldings, Family Room Off Kitchen, Formal/Separate Dining Room, Kitchen - Eat-In, Kitchen - Island, Laundry Chute, Primary Bath(s), Recessed Lighting, Soaking Tub, Stall Shower, Tub Shower, Upgraded Countertops, Walk-in Closet(s), Window Treatments, Wood Floors
Hot Water Natural Gas, 60+ Gallon Tank
Heating Central, Energy Star Heating System
Cooling Central A/C, Ceiling Fan(s), Energy Star Cooling System, Programmable Thermostat
Flooring Carpet, Hardwood, Ceramic Tile, Laminated
Fireplaces Number 1
Fireplaces Type Wood
Equipment Built-In Microwave, Built-In Range, Cooktop - Down Draft, Dishwasher, Disposal, Dryer - Gas, Energy Efficient Appliances, Exhaust Fan, Icemaker, Oven - Wall, Oven/Range - Electric, Refrigerator, Stainless Steel Appliances, Washer
Fireplace Y
Window Features Double Pane,Energy Efficient,Screens,Sliding,Vinyl Clad
Appliance Built-In Microwave, Built-In Range, Cooktop - Down Draft, Dishwasher, Disposal, Dryer - Gas, Energy Efficient Appliances, Exhaust Fan, Icemaker, Oven - Wall, Oven/Range - Electric, Refrigerator, Stainless Steel Appliances, Washer
Heat Source Natural Gas
Laundry Main Floor
Exterior
Exterior Feature Porch(es), Screened, Deck(s), Patio(s)
Parking Features Garage - Front Entry
Garage Spaces 2.0
Amenities Available Basketball Courts, Bike Trail, Club House, Common Grounds, Community Center, Fitness Center, Golf Course, Golf Course Membership Available, Jog/Walk Path, Lake, Meeting Room, Pool - Outdoor, Pool Mem Avail, Putting Green, Racquet Ball, Recreational Center, Tennis Courts, Tot Lots/Playground, Volleyball Courts
Water Access N
View Garden/Lawn, Trees/Woods
Roof Type Architectural Shingle
Accessibility None
Porch Porch(es), Screened, Deck(s), Patio(s)
Attached Garage 2
Total Parking Spaces 2
Garage Y
Building
Lot Description Backs - Open Common Area, Backs to Trees, Cul-de-sac, Front Yard, Partly Wooded, Private, Rear Yard, Trees/Wooded, Other
Story 3
Foundation Concrete Perimeter
Sewer Public Sewer
Water Public
Architectural Style Cottage
Level or Stories 3
Additional Building Above Grade, Below Grade
Structure Type 2 Story Ceilings,9'+ Ceilings,Dry Wall,Vaulted Ceilings
New Construction N
Schools
Elementary Schools Swansfield
Middle Schools Clarksville
High Schools River Hill
School District Howard County Public School System
Others
HOA Fee Include Common Area Maintenance,Management
Senior Community No
Tax ID 1415118318
Ownership Fee Simple
SqFt Source Assessor
Security Features Main Entrance Lock,Smoke Detector
Acceptable Financing Cash, Conventional, FHA, VA
Listing Terms Cash, Conventional, FHA, VA
Financing Cash,Conventional,FHA,VA
Special Listing Condition Standard
Read Less Info
Want to know what your home might be worth? Contact us for a FREE valuation!

Our team is ready to help you sell your home for the highest possible price ASAP

Bought with Kristin F. Miller • Northrop Realty

"My job is to find and attract mastery-based agents to the office, protect the culture, and make sure everyone is happy! "

