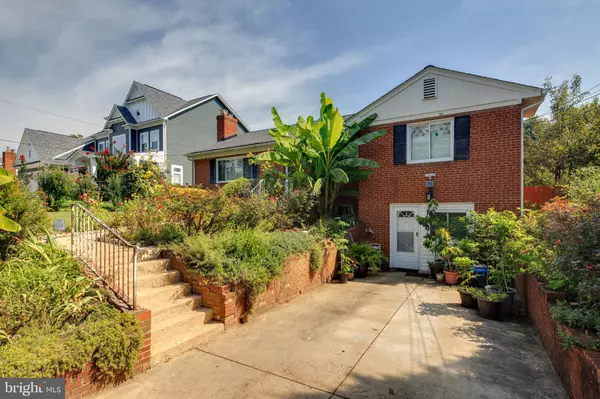$1,030,000
$1,040,000
1.0%For more information regarding the value of a property, please contact us for a free consultation.
4 Beds
3 Baths
2,880 SqFt
SOLD DATE : 10/24/2023
Key Details
Sold Price $1,030,000
Property Type Single Family Home
Sub Type Detached
Listing Status Sold
Purchase Type For Sale
Square Footage 2,880 sqft
Price per Sqft $357
Subdivision Devon Park
MLS Listing ID VAFX2143730
Sold Date 10/24/23
Style Ranch/Rambler
Bedrooms 4
Full Baths 3
HOA Y/N N
Abv Grd Liv Area 1,580
Originating Board BRIGHT
Year Built 1957
Annual Tax Amount $10,846
Tax Year 2023
Lot Size 0.286 Acres
Acres 0.29
Property Description
PRICE IMPROVEMENT !! Great All Brick Ranch Rambler is available in the Mclean HS pyramid- Longfellow, and Kent Gardens. Amazing yard with flowers everywhere, rose bushes, perennials, and multiple fruit trees greet you as you pull into the front of the home. It's a gardener's delight that extends into the large flat private backyard with koi pond. Interior has been updated over the years. The BIG ticket items are finished for you- a NEW 2023 Carrier HVAC was installed last month, and the Roof is 5 years old. 3 bedrooms on the main level and 4th is located on the lower level, and 3 full bathrooms to complement. The main level offers hardwood floors throughout with a separate dining room, family room with fireplace, updated kitchen, and sunroom that takes you to the fantastic private backyard. The lower level offers the 4th bedroom and full bathroom, plus a living room with a fireplace to relax and hang out with friends. Full laundry room with NEW Washer and Dryer (install oct 13th) and a workspace also located on the lower level. The garage has been converted into a separate office space but can be reverted back into a single-car garage.
Location
State VA
County Fairfax
Zoning 130
Direction West
Rooms
Other Rooms Living Room, Dining Room, Primary Bedroom, Bedroom 2, Bedroom 3, Bedroom 4, Kitchen, Game Room, Family Room, Sun/Florida Room, Laundry, Other, Workshop
Basement Connecting Stairway, Rear Entrance, Full, Fully Finished
Main Level Bedrooms 3
Interior
Interior Features Attic, Attic/House Fan, Built-Ins, Ceiling Fan(s), Chair Railings, Entry Level Bedroom, Floor Plan - Traditional, Kitchen - Eat-In, Primary Bath(s), Walk-in Closet(s), Wood Floors
Hot Water Natural Gas
Heating Hot Water
Cooling Central A/C
Flooring Wood, Tile/Brick, Luxury Vinyl Tile
Fireplaces Number 2
Fireplaces Type Mantel(s), Screen
Equipment Built-In Microwave, Dishwasher, Disposal, Dryer, Washer, Exhaust Fan, Icemaker, Refrigerator, Oven/Range - Gas, Water Heater
Furnishings No
Fireplace Y
Appliance Built-In Microwave, Dishwasher, Disposal, Dryer, Washer, Exhaust Fan, Icemaker, Refrigerator, Oven/Range - Gas, Water Heater
Heat Source Natural Gas
Laundry Basement, Has Laundry, Dryer In Unit, Washer In Unit
Exterior
Fence Privacy
Utilities Available Cable TV Available, Electric Available, Natural Gas Available, Phone Available, Sewer Available, Water Available
Water Access N
View Garden/Lawn
Roof Type Asphalt
Accessibility None
Garage N
Building
Lot Description Front Yard, Landscaping, Rear Yard, SideYard(s), Trees/Wooded, Vegetation Planting
Story 2
Foundation Brick/Mortar
Sewer Public Sewer
Water Public
Architectural Style Ranch/Rambler
Level or Stories 2
Additional Building Above Grade, Below Grade
New Construction N
Schools
Elementary Schools Kent Gardens
Middle Schools Longfellow
High Schools Mclean
School District Fairfax County Public Schools
Others
Pets Allowed Y
Senior Community No
Tax ID 0402 26 0084
Ownership Fee Simple
SqFt Source Assessor
Security Features Smoke Detector
Special Listing Condition Standard
Pets Allowed No Pet Restrictions
Read Less Info
Want to know what your home might be worth? Contact us for a FREE valuation!

Our team is ready to help you sell your home for the highest possible price ASAP

Bought with CRISTINA T SIMIONOV • Compass

"My job is to find and attract mastery-based agents to the office, protect the culture, and make sure everyone is happy! "






