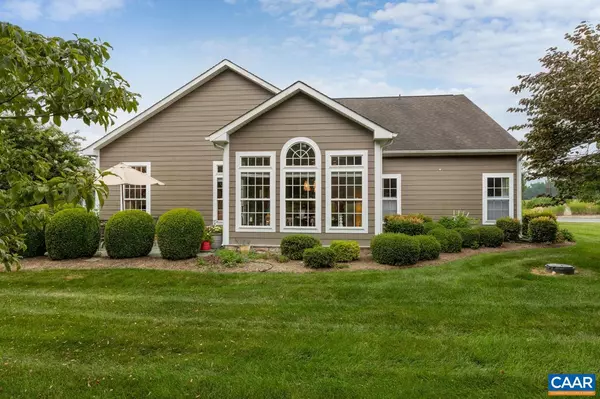$650,000
$650,000
For more information regarding the value of a property, please contact us for a free consultation.
4 Beds
3 Baths
2,797 SqFt
SOLD DATE : 10/16/2023
Key Details
Sold Price $650,000
Property Type Single Family Home
Sub Type Detached
Listing Status Sold
Purchase Type For Sale
Square Footage 2,797 sqft
Price per Sqft $232
Subdivision Unknown
MLS Listing ID 644532
Sold Date 10/16/23
Style Cape Cod,Other
Bedrooms 4
Full Baths 3
HOA Fees $164/ann
HOA Y/N Y
Abv Grd Liv Area 2,797
Originating Board CAAR
Year Built 2007
Annual Tax Amount $3,387
Tax Year 2023
Lot Size 10,890 Sqft
Acres 0.25
Property Description
This is a moderately sized home all on one level except the private office and study over the garage. The home is the 1st home on the left when you enter the exclusive Stone Orchard Community. It is located just off the 9th green of Tuckahoe. There is a private bedroom and bath on 2nd level next to the private study/man cave. The house will sell with some of the furniture is desired and that list will be made available once there is an agreement.,Cherry Cabinets,Granite Counter,Wood Cabinets,Fireplace in Great Room
Location
State VA
County Nelson
Zoning RPC
Rooms
Other Rooms Dining Room, Primary Bedroom, Kitchen, Breakfast Room, Study, Great Room, Laundry, Primary Bathroom, Full Bath, Additional Bedroom
Main Level Bedrooms 2
Interior
Interior Features Walk-in Closet(s), Breakfast Area, Pantry, Recessed Lighting, Entry Level Bedroom, Primary Bath(s)
Heating Central, Heat Pump(s)
Cooling Central A/C, Heat Pump(s)
Flooring Carpet, Hardwood, Laminated, Marble
Fireplaces Number 1
Fireplaces Type Gas/Propane
Equipment Dryer, Washer/Dryer Hookups Only, Washer, Dishwasher, Disposal, Oven - Double, Oven/Range - Electric, Microwave, Refrigerator, Oven - Wall, Energy Efficient Appliances
Fireplace Y
Window Features Casement,Double Hung,Insulated,Screens,Transom
Appliance Dryer, Washer/Dryer Hookups Only, Washer, Dishwasher, Disposal, Oven - Double, Oven/Range - Electric, Microwave, Refrigerator, Oven - Wall, Energy Efficient Appliances
Exterior
Parking Features Garage - Front Entry
Amenities Available Tot Lots/Playground, Security, Bar/Lounge, Beach, Boat Ramp, Club House, Community Center, Dining Rooms, Exercise Room, Golf Club, Guest Suites, Lake, Library, Meeting Room, Newspaper Service, Picnic Area, Swimming Pool, Horse Trails, Riding/Stables, Tennis Courts, Transportation Service, Jog/Walk Path
View Mountain, Other, Panoramic
Roof Type Architectural Shingle
Accessibility Other Bath Mod, Wheelchair Mod, Grab Bars Mod, Other, Roll-in Shower, Thresholds <5/8\"
Road Frontage Private
Garage Y
Building
Lot Description Landscaping, Cul-de-sac
Story 2
Unit Features Garden 1 - 4 Floors
Foundation Slab
Sewer Public Sewer
Water Community
Architectural Style Cape Cod, Other
Level or Stories 2
Additional Building Above Grade, Below Grade
Structure Type 9'+ Ceilings,Tray Ceilings
New Construction N
Schools
Elementary Schools Rockfish
Middle Schools Nelson
High Schools Nelson
School District Nelson County Public Schools
Others
HOA Fee Include Pool(s),Management,Reserve Funds,Road Maintenance,Snow Removal
Senior Community No
Ownership Other
Security Features Security System,Carbon Monoxide Detector(s),Smoke Detector
Special Listing Condition Standard
Read Less Info
Want to know what your home might be worth? Contact us for a FREE valuation!

Our team is ready to help you sell your home for the highest possible price ASAP

Bought with SHERRY MILLARD • LONG & FOSTER - CHARLOTTESVILLE

"My job is to find and attract mastery-based agents to the office, protect the culture, and make sure everyone is happy! "






